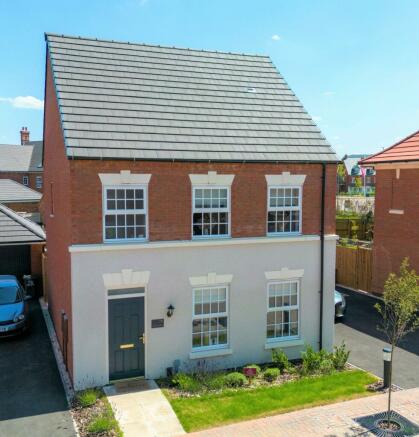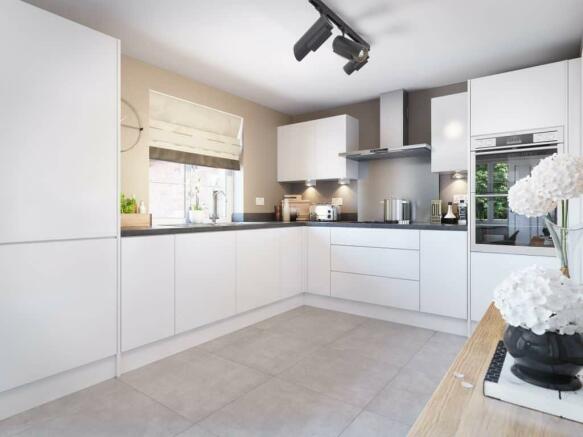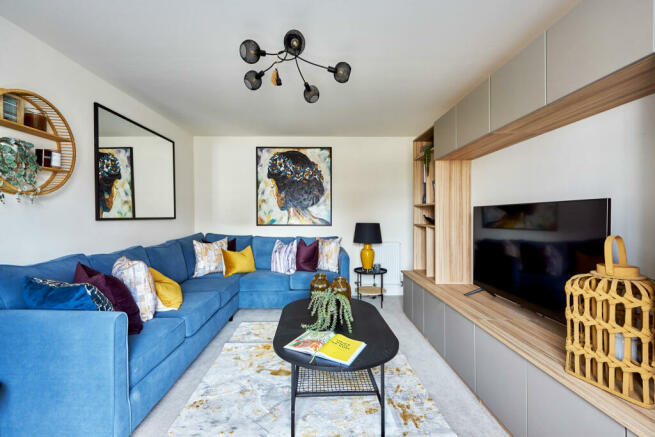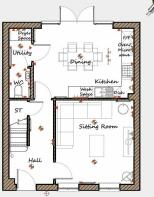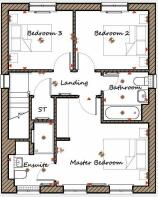
Mapperley Plains, Mapperley, NG3 5RW

- PROPERTY TYPE
Link Detached House
- BEDROOMS
3
- SIZE
Ask developer
- TENUREDescribes how you own a property. There are different types of tenure - freehold, leasehold, and commonhold.Read more about tenure in our glossary page.
Ask developer
Key features
- Flooring package included
- Upgraded kitchen included
- West facing private rear garden
- Personalise your home with a range of choices and upgrades
- Move in spring 2024
- Last remaining plots
- Sleek integrated appliances
- Electric charging point included
- Fantastic first home
- Open plan kitchen diner
Description
Discover The Lydford, a detached three bedroom starter home or family home.
The exterior of the property has Georgian inspired sash windows, a coach light and traditional ornamented brick arches over the front door and windows, ensuring it fits effortlessly alongside the other period-styled homes on the development.
Once inside the home, via the hallway, you will discover the sitting room, flooded with natural light from the two large windows, which overlook the front garden.
To the rear of the property, the kitchen has been thoughtfully designed to ensure that there are a full range of soft-close wall and base units, along with fitted integrated appliances, whilst allowing space for a dining table to enjoy with friends and family. Extend your living outdoors into the rear turfed garden through the French doors, with floor to ceiling glass panels either side.
Off the kitchen, this property benefits from the practical touches a home needs including a separate utility room as well as a downstairs WC.
To the first floor, there is the master bedroom which has ample space for one of the Albert Henry storage solutions we offer. Plus, the ensuite boasts designer three-piece sanitaryware, including a double shower.
Both bedroom 2 and 3 are double rooms with ample space for storage. Meanwhile the family bathroom has a three-piece designer suite as standard.
Throughout, the house has double glazed windows and central heating, meanwhile digitally enabled television points are thoughtfully placed at a high level and come complete with pre-wired HDMI cabling.
At Davidsons, we also help you personalise your new home with everything from a range of wall tiles and flooring options too.
Please note images and descriptions are for representative purposes only. Davidsons Homes reserve the right to make amendments. For further information please contact your Sales Manager.
Tenure: Freehold
Management fee, approx per annum: £117.38
Council Tax band: TBC
SAP Rating - up to 0
Energy performance certificate - ask developer
Council TaxA payment made to your local authority in order to pay for local services like schools, libraries, and refuse collection. The amount you pay depends on the value of the property.Read more about council tax in our glossary page.
Ask developer
- 20 minute drive from the centre of Nottingham
- Great commuter links, just 6 miles from the M1
- A country park and a popular garden centre are situated just a few minutes away
- Provides the best of both worlds to buyers looking for a semi-rural lifestyle
Mapperley Plains, Mapperley, NG3 5RW
NEAREST STATIONS
Distances are straight line measurements from the centre of the postcode- Burton Joyce Station2.9 miles
- Carlton Station2.9 miles
- Netherfield Station3.4 miles
About the development
Alexandra Place
Mapperley Plains, Mapperley, NG3 5RW

About Davidsons Homes
Davidsons Developments Ltd
Building properties that represent a different age of craftsmanship, Davidsons homes are being built not just for you, but for the generations that follow in your footsteps.
In the first half of the last century Albert Wilson started to build homes in the Leicestershire area. Over the next 60 years, this company developed into a national house builder, which was respected as one of the best names in housebuilding in the UK. After the brand was acquired by an international construction group David Wilson and his family decided to start building their reputation for excellence again and created Davidsons – homemakers for a new generation.
Certain things remain the same – like the family values and commitment to quality that David Wilson always insisted on. But Davidsons is a smaller and younger company, staffed by people who have worked for the big names in housebuilding, but who are convinced that now is the time for a different approach.
Davidsons is building for the generations to come. No fast answers or short-cuts, just homes that have style, efficiency, sustainability and quality built in.
You should always be able to identify a Davidson home by the unique stone or wooden “rose” insignia built into the structure of the building. After all, if you are buying the work of a master builder, then Davidsons think that further generations of your family should be able to recognise it.
Notes
Staying secure when looking for property
Ensure you're up to date with our latest advice on how to avoid fraud or scams when looking for property online.
Visit our security centre to find out moreDisclaimer - Property reference 3_116. The information displayed about this property comprises a property advertisement. Rightmove.co.uk makes no warranty as to the accuracy or completeness of the advertisement or any linked or associated information, and Rightmove has no control over the content. This property advertisement does not constitute property particulars. The information is provided and maintained by Davidsons Homes. Please contact the selling agent or developer directly to obtain any information which may be available under the terms of The Energy Performance of Buildings (Certificates and Inspections) (England and Wales) Regulations 2007 or the Home Report if in relation to a residential property in Scotland.
*This is the average speed from the provider with the fastest broadband package available at this postcode. The average speed displayed is based on the download speeds of at least 50% of customers at peak time (8pm to 10pm). Fibre/cable services at the postcode are subject to availability and may differ between properties within a postcode. Speeds can be affected by a range of technical and environmental factors. The speed at the property may be lower than that listed above. You can check the estimated speed and confirm availability to a property prior to purchasing on the broadband provider's website. Providers may increase charges. The information is provided and maintained by Decision Technologies Limited.
**This is indicative only and based on a 2-person household with multiple devices and simultaneous usage. Broadband performance is affected by multiple factors including number of occupants and devices, simultaneous usage, router range etc. For more information speak to your broadband provider.
Map data ©OpenStreetMap contributors.
