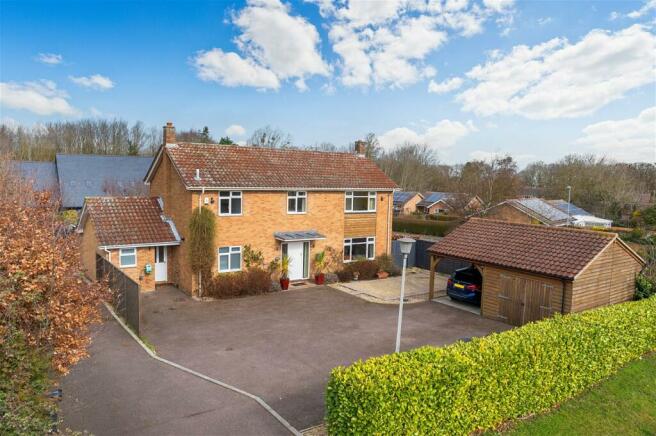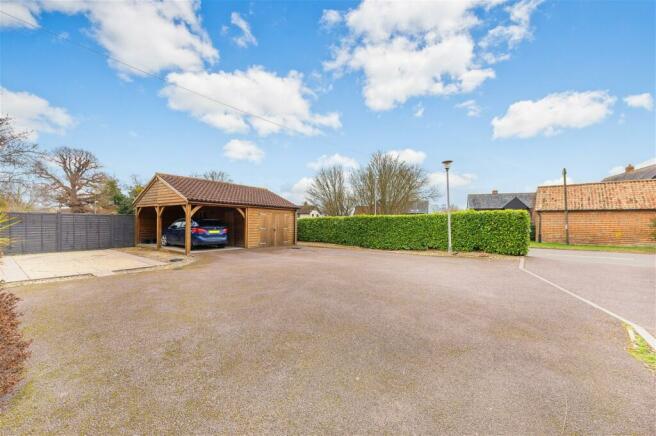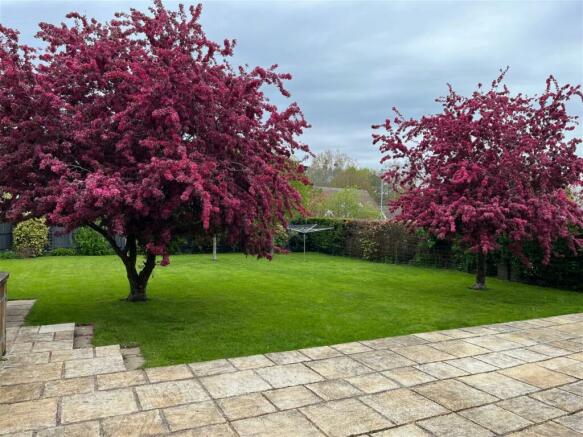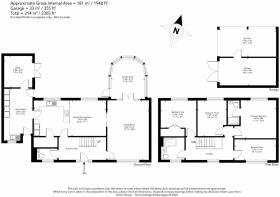Mermaid Spinney, Boxworth, Cambridgeshire SAT NAV: CB23 4LY

- PROPERTY TYPE
Detached
- BEDROOMS
5
- BATHROOMS
2
- SIZE
1,829 sq ft
170 sq m
- TENUREDescribes how you own a property. There are different types of tenure - freehold, leasehold, and commonhold.Read more about tenure in our glossary page.
Freehold
Key features
- QUOTE GH0600
- Delightful and deceptively spacious family detached home.
- UPVC double glazing and oil fired central heating
- Welcoming reception hall
- Large sitting room and conservatory
- Open plan dining kitchen
- Large laundry room, ground floor guest bedroom / family room
- 4 good sized bedrooms, refitted family wet room and en-suite
- Large rear garden, not directly over-looked
- Ample Off Road Parking, Cart-Lodge
Description
QUOTE: GH0600
This much loved family home is well-presented and offers flexible accommodation throughout. On approach, you are greeted by a driveway large enough to accommodate several cars, with the added benefit of a lovely timber framed car port and garage.
There is a side gate with direct access to the rear garden.
Once inside you are greeted by plenty of natural light in the ENTRANCE HALL , from where you can access the downstairs CLOAKROOM, OPEN PLAN KITCHEN DINER and the large SITTING ROOM which leads to a CONSERVATORY at the back of the property. There is a spacious area in the ENTRANCE HALL (where the stairs take you to the first floor) that is ideal for additional storage or a display area for artwork or decorative items.
The downstairs offers versatile living options. The large SITTING ROOM provides ample space and the fact that it leads to the CONSERVATORY allows for easy indoor-outdoor flow and access to the garden. The sliding doors to the OPEN PLAN KITCHEN DINER divide the SITTING ROOM and KITCHEN DINER. They allow the rooms to become completely open plan, which is something the current owners say is fantastic when hosting family gatherings and parties. There is a large open fire with modern surround.
The open plan KITCHEN DINER has all the mod cons you would expect and enables it to be an ideal hub of the house. It allows easy entertaining and family gatherings, whilst enjoying views over the private garden. For those wishing to, there is ample space to add a kitchen island and breakfast bar and if you wanted to maximise the views over the garden, there is potential to add bifold doors. There is a door in the kitchen that leads to a huge UTILITY / LAUNDRY ROOM. This could be incorporated into the current kitchen, or kept and used independently should you wish to use it as a SEPARATE ANNEXE or guest accommodation. It has a sink and a full wall of base and wall units. This utility / laundry room has its own separate entrance from the front of the house and also patio doors out to the rear garden. Adjacent to this there is also a further room that is currently used as a GUEST DOUBLE BEDROOM, but was once an office. This room could be used in many different ways, including a family room or playroom.
The upstairs has a spacious landing, filled with natural light and offers FOUR GOOD SIZED BEDROOMS with access to a recently REFITTED BATHROOM that is now a stunning FAMILY WET ROOM. This room could easily be reconfigured to accommodate a bath if required. The MASTER BEDROOM has an en-suite shower room and one of the bedrooms has fitted wardrobes. The second largest room is currently being used as a STUDY and is fully fitted.
The REAR GARDEN is well maintained, not overlooked, and is mainly laid to lawn with a fantastic sized patio. There is a large shed and plenty of additional space down the side of the property which could be used for further storage, or to create a recessed parking space for a caravan or trailer, accessed from the front driveway. The the current owners suggested that any potential buyer should consider adding a further small patio or decked area at the bottom of the garden to enable them to enjoy the sun all day - something they had always planned but never got around to doing themselves. There are beautiful, neat borders fringing the garden and interspersed with cherry trees on the lawn which the current owners boast are an absolute delight once the blossom pops into a bright crimson.
This family home would suit different types of buyers as it offers so much and with countryside walks and dog walks to enjoy, a great pub, easy access to main roads and transport links.
The village hall offers the community opportunities to meet each other and offers varying weekly fitness classes such as yoga, and there are many local groups to get involved with such as hiking and cycling as well as dog walking.
Amenities can be reached at the local Boxworth services, only a few minutes drive away and the train station is approximately 15 minutes. The current owners personally recommend the Sunday roasts at the fabulous local village pub - The Golden Ball. Transport links are excellent with links by road and rail connecting you to St. Neots, Cambridge and London. For families, the local village schools are Ofsted rated outstanding (at last inspection at time of writing) and the school bus stop is a stones throw from the property.
VIEWING ARRANGEMENTS:
By appointment only. Call or text during or after office hours.
REMOTE VIEWING TOUR:
Traditional property viewings are still vital when it comes to finding the right house. However, making these arrangements can be tricky and complicated, juggling work and home life commitments, or simply finding enough time if moving into a new area and travelling some distance.
Booking a Remote Viewing Tour puts YOU firmly in control. Arrange a day and time that is convenient for you to “look around” and I will arrange for my client to go out and then be at the property at the appointed time to walk you around the house using WhatsApp or Facetime. The Viewing Tour can be as quick or as long as you like, making sure you have a good luck round, focussing on the rooms that are important to you. This will hopefully help you decide to arrange a normal viewing at a later date.
Council TaxA payment made to your local authority in order to pay for local services like schools, libraries, and refuse collection. The amount you pay depends on the value of the property.Read more about council tax in our glossary page.
Band: F
Mermaid Spinney, Boxworth, Cambridgeshire SAT NAV: CB23 4LY
NEAREST STATIONS
Distances are straight line measurements from the centre of the postcode- Cambridge North8.3 miles
About the agent
eXp UK are the newest estate agency business, powering individual agents around the UK to provide a personal service and experience to help get you moved.
Here are the top 7 things you need to know when moving home:
Get your house valued by 3 different agents before you put it on the market
Don't pick the agent that values it the highest, without evidence of other properties sold in the same area
It's always best to put your house on the market before you find a proper
Notes
Staying secure when looking for property
Ensure you're up to date with our latest advice on how to avoid fraud or scams when looking for property online.
Visit our security centre to find out moreDisclaimer - Property reference S208656. The information displayed about this property comprises a property advertisement. Rightmove.co.uk makes no warranty as to the accuracy or completeness of the advertisement or any linked or associated information, and Rightmove has no control over the content. This property advertisement does not constitute property particulars. The information is provided and maintained by eXp UK, East of England. Please contact the selling agent or developer directly to obtain any information which may be available under the terms of The Energy Performance of Buildings (Certificates and Inspections) (England and Wales) Regulations 2007 or the Home Report if in relation to a residential property in Scotland.
*This is the average speed from the provider with the fastest broadband package available at this postcode. The average speed displayed is based on the download speeds of at least 50% of customers at peak time (8pm to 10pm). Fibre/cable services at the postcode are subject to availability and may differ between properties within a postcode. Speeds can be affected by a range of technical and environmental factors. The speed at the property may be lower than that listed above. You can check the estimated speed and confirm availability to a property prior to purchasing on the broadband provider's website. Providers may increase charges. The information is provided and maintained by Decision Technologies Limited.
**This is indicative only and based on a 2-person household with multiple devices and simultaneous usage. Broadband performance is affected by multiple factors including number of occupants and devices, simultaneous usage, router range etc. For more information speak to your broadband provider.
Map data ©OpenStreetMap contributors.




