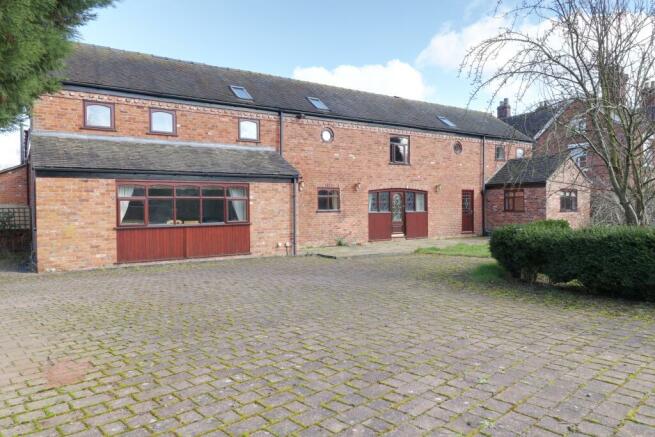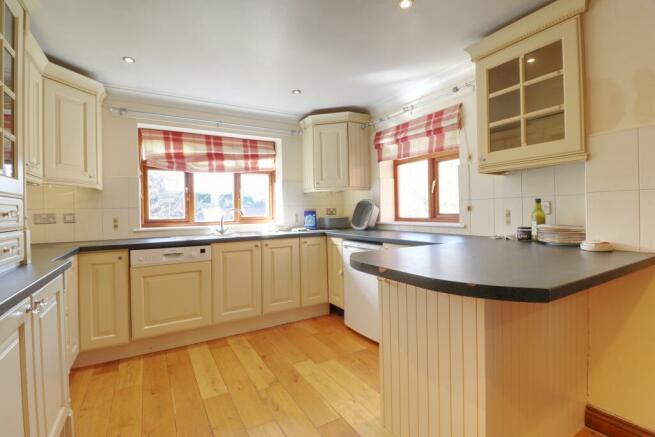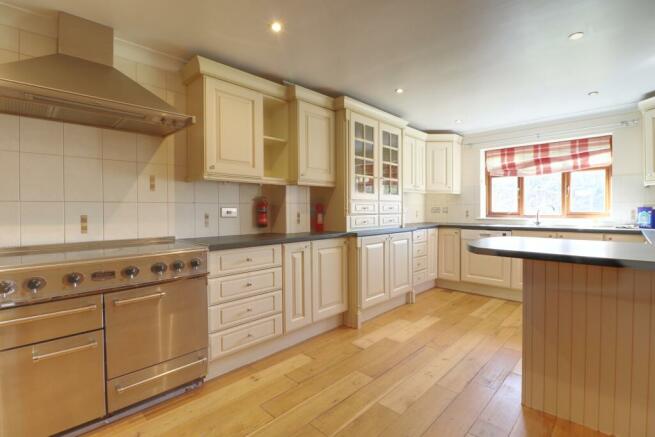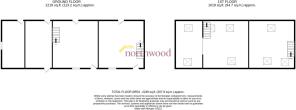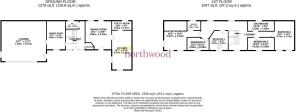
Newcastle Road South, Brereton, CW11

- PROPERTY TYPE
Detached
- BEDROOMS
5
- BATHROOMS
3
- SIZE
Ask agent
- TENUREDescribes how you own a property. There are different types of tenure - freehold, leasehold, and commonhold.Read more about tenure in our glossary page.
Freehold
Key features
- Barn conversion
- Three reception rooms
- Large gardens
- Five bedrooms
- Extensive outbuildings
- Rural location
Description
A spacious and well presented detached barn conversion situated in the highly sought after area of Brereton, within close proximity to Sandbach and local amenities. Ideal for commuters as it is within a five minute drive to the M6 junction 17 and close to nearby railway stations.
In brief the accommodation comprises of entrance hall, lounge, dining room, sitting room, dining kitchen, utility and downstairs wc. To the first floor there is a master bedroom with en-suite, four further bedrooms and a family bathroom. There is an attractive lawned garden and driveway parking for numerous cars with electric gates and wired network. Adjacent to the property is a large garage block with further potential for development subject to necessary consents. An internal inspection is highly recommended.
Brereton is a small village lying midway between Holmes Chapel and Sandbach in the heart of the Cheshire Countryside. There are railway stations on the Crewe to Manchester line nearby at Holmes Chapel and Sandbach and easy access to the M6 and wider road network.. An extensive number of schools are within a short distance of the property
EPC rating: E. Tenure: Freehold,Hallway
Windows to front elevation, stairs to landing. Entrance door with windows to side opening onto garden.
Cloakroom
Large cloak cupboard to side of entrance.
WC
Window to rear elevation, low level WC, wash basin, ceiling light fitting, radiator.
Family room
3.87m x 4.26m (12'8" x 14'0")
Doors to front and rear, window to rear elevation, log burning stove, ceiling light fitting, radiator.
Kitchen
6.28m x 3.22m (20'7" x 10'7")
Inset ceiling lighting, range of wall and base units, dishwasher, range oven and extractor inset ceiling lighting, breakfast peninsula. Windows to front and rear elevation, radiator.
Utility room
Window to rear elevation, range of wall and base units, lpg gas boiler.
Dining room
3.00m x 4.60m (9'10" x 15'1")
Window to front elevation, ceiling light fitting, radiator.
Sitting room
6.47m x 7.19m (21'2" x 23'7")
Windows to front and side elevation, door to garden, inset ceiling lighting, radiator, electric fireplace with brick surround and marble hearth.
Landing
Ceiling light fitting, windows to front and rear elevations,
Master bedroom
4.70m x 5.87m (15'5" x 19'4")
Windows to front and side elevations, ceiling light fittings, radiator. Stairs from ground floor.
Ensuite
Window to rear elevation, skylight, corner shower unit, wash basin and cupboard, low level WC, tiled walls, ceiling light fitting, towel radiator.
Bedroom 2
3.73m x 4.70m (12'2" x 15'5")
Windows to front elevation, ceiling light fittings, radiator.
Bedroom 3
2.08m x 3.50m (6'10" x 11'6")
Window and sky light to front elevation, ceiling light fitting, radiator.
Bedroom 4
3.08m x 3.18m (10'1" x 10'5")
Window and sky light to front elevation, ceiling light fitting, radiator.
Bedroom 5
4.22m x 2.08m (13'10" x 6'10")
Window to front elevation, ceiling light fitting, radiator.
Family bathroom
Window to rear elevation, bathroom suite, ceiling light fitting, towel radiator.
External
The property is set back from the roadside with large gardens to the front laid mainly to lawn with decorative orchard trees. Extensive car parking, lpg tank.
Services
The property is connected to mains electricity and drainage. The heating is provided by LPG and sewerage by waste treatment plant. The property benefits from FTTC fibre broadband.
Garages
The property benefits from a large range of outbuildings over two floors currently used as garages and offices and extending to 2,100 square feet. These offer tremendous potential for conversion to residential use subject to appropriate planning permission, being connected to principal services. The garages are currently subject to a covenant restricting their use and separation from the main house, however the covenant holders have indicated their willingness to consider lifting the covenant and in addition the sale of additional land to the rear of the property to allow for extended curtilege, subject to negotiation and additional consideration with prospective buyers.
Important Notice
1. These particulars have been prepared in good faith as a general guide, they are not exhaustive and include information provided to us by other parties including the seller, not all of which will have been verified by us. They do not form part of any offer or contract and should not be relied upon as statements of fact. 2. We have not carried out a detailed or structural survey; we have not tested any services, appliances or fittings and we have not verified all statutory approvals or consents. Measurements, floor plans, orientation and distances are given as approximate only and should not be relied on. 3. The photographs are not necessarily comprehensive or current, aspects may have changed since the photographs were taken. No assumption should be made that any contents are included in the sale. 4. Prospective purchasers should satisfy themselves by inspection, searches, enquiries, surveys, and professional advice about all relevant aspects of the property
Council TaxA payment made to your local authority in order to pay for local services like schools, libraries, and refuse collection. The amount you pay depends on the value of the property.Read more about council tax in our glossary page.
Band: G
Newcastle Road South, Brereton, CW11
NEAREST STATIONS
Distances are straight line measurements from the centre of the postcode- Holmes Chapel Station2.4 miles
- Sandbach Station2.9 miles
- Goostrey Station3.9 miles
About the agent
Northwood Crewe and Sandbach is a sales and lettings agent based in Sandbach town and covers Sandbach, Crewe, Nantwich, Alsager, Congleton, Holmes Chapel, Northwich, Winsford and Middlewich, plus all the areas in-between.
The office is owned by Andy and Clarie Heath, who along with a team of property experts will guide you through either the sales or the lettings process.
Not only do we have a great customer service record, as can be seen on the All Agents Website, and a great de
Industry affiliations


Notes
Staying secure when looking for property
Ensure you're up to date with our latest advice on how to avoid fraud or scams when looking for property online.
Visit our security centre to find out moreDisclaimer - Property reference P1368. The information displayed about this property comprises a property advertisement. Rightmove.co.uk makes no warranty as to the accuracy or completeness of the advertisement or any linked or associated information, and Rightmove has no control over the content. This property advertisement does not constitute property particulars. The information is provided and maintained by Northwood, Sandbach. Please contact the selling agent or developer directly to obtain any information which may be available under the terms of The Energy Performance of Buildings (Certificates and Inspections) (England and Wales) Regulations 2007 or the Home Report if in relation to a residential property in Scotland.
*This is the average speed from the provider with the fastest broadband package available at this postcode. The average speed displayed is based on the download speeds of at least 50% of customers at peak time (8pm to 10pm). Fibre/cable services at the postcode are subject to availability and may differ between properties within a postcode. Speeds can be affected by a range of technical and environmental factors. The speed at the property may be lower than that listed above. You can check the estimated speed and confirm availability to a property prior to purchasing on the broadband provider's website. Providers may increase charges. The information is provided and maintained by Decision Technologies Limited. **This is indicative only and based on a 2-person household with multiple devices and simultaneous usage. Broadband performance is affected by multiple factors including number of occupants and devices, simultaneous usage, router range etc. For more information speak to your broadband provider.
Map data ©OpenStreetMap contributors.
