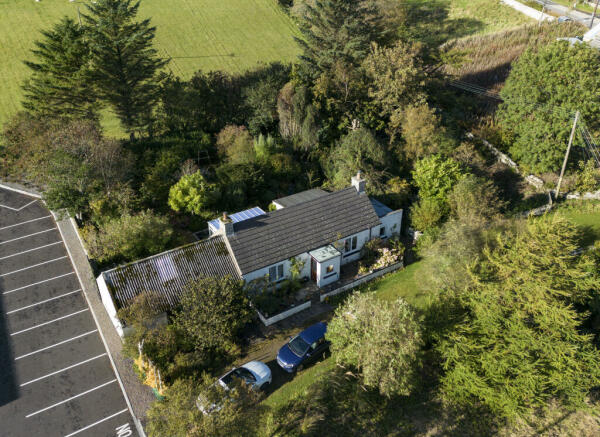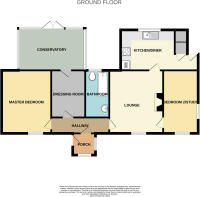Hawthorn Cottage

- PROPERTY TYPE
Cottage
- BEDROOMS
2
- BATHROOMS
1
- SIZE
Ask agent
- TENUREDescribes how you own a property. There are different types of tenure - freehold, leasehold, and commonhold.Read more about tenure in our glossary page.
Freehold
Key features
- COTTAGE WITH ATTACHED STONE OUTBUILDING
- TWO BEDROOMS
- CONSERVATORY TO REAR
- BEAUTIFUL MATURE WOODLAND GARDEN
- STREAM RUNNING THROUGH THE GARDEN
Description
This quaint cottage, which was originally a smiddy, sits back from the A9 hidden its large private woodland garden behind trees and a disused arched bridge. The cottage retains some original features including painted 4-panel wooden doors with round brass handles and a painted wooden fireplace which features a Caithness stone hearth. Comprising of a lounge, kitchen, study, conservatory, bathroom and two bedrooms this cosy home offers the opportunity to enjoy country living set in a woodland style garden. The cottage sits in a large woodland private garden which has shrubs, trees and flower and benefits from raised vegetable beds. Running through the garden is a stream which passes under the disused bridge at the front of the house. Attached to the side of the home is a stone outbuilding of good proportions which has two wooden access doors as well as power and light. Parking, at the front of the property, is accessed through the local community hall carpark at the side of the property.
Ideally located some twenty miles from the Royal Burgh of Wick, the property is close to the A9 and schooling can be obtained at Lybster Primary School or in the village of Dunbeath. There is a butcher shop in the village of Latheronwheel with a pub nearby in Dunbeath and a convenience store and shops in the village of Lybster. Wick, the second largest town in Caithness is some nineteen miles away where further facilities can be found.
EPC G
Council Tax Band A
Porch 1.44m x 1.53m
A half opaque-glazed door with windows to the front and side take you into the porch. Windows face to the front and side and the floor is tiled. There is an opaque glazed door to the hallway.
Hallway
The flooring is laid to carpet and there is a radiator to the wall. Doors lead to the lounge, master bedroom, study and bathroom.
Lounge 4.16m x 3.58m
This good sized lounge features is a tiled fire place with painted wooden mantle and Caithness stone hearth. The fire place has closed off but could be reinstated. A window faces to the front. There is a radiator, the floor is carpeted and there is pendant light fitting and two wall lights. Doors open into the kitchen/diner and the second bedroom.
Kitchen/Diner 5.12m x 2.69m at Widest
The kitchen has a tiled floor and is neutrally decorated with light wood effect wall and base units with a red splashback bringing a pop colour to the room. There is a black ceramic sink with drainer and mixer tap, with window above, a 4-ring integrated hob, extractor hood and built-in oven. The kitchen has ample room for a kitchen table and chairs. There is also a radiator and flush ceiling light fitting. A half-glazed uPVC door leads out into the garden.
Master Bedroom 4.08m x 3.30m
This large bedroom, is carpeted and has a large window facing the front which makes the room bright and airy feeling. This room has ample space for wardrobes or the addition of built-in storage. There is an original shelved recess, a pendant light fitting, and radiator.
Bedroom 2 3.68m x 2.31m
Currently used as a study, this room is of good proportions with windows to the front and side providing plenty of natural daylight. The room benefits from a floor to ceiling bookcase fitted to the rear wall, the floor is carpeted and there is a radiator and pendant light fitting.
Bathroom 3.08m 1.60m
The bathroom has a tiled floor and features half-height wooden panelling and wall tiles above the bath. The bath is fitted with a glass screen and Triton electric shower fitted above. There is a W.C. with enclosed cistern, and a handbasin is set into a worktop with drawers below and a fitted mirror and light above. Above the WC is an opaque window facing to the rear with a deep sill. There is a chrome heated towel rail and a radiator as well as a towel rail above the radiator. There is a hatch to the attic space which is floored and has light.
Study 2.90m x 2.14m
The flooring is laid to carpet and there is a radiator. A glazed uPVC door leads into the conservatory.
Conservatory 4.45m x 2.73m
At the rear of the home, this generous conservatory faces the garden and is fully glazed with UPVC windows and patio doors open into the garden. The floor is tiled, a radiator and wall lights.
Outbuilding 4.85m 7.64m
The outbuilding it attached to the side of the house and is of stone construction and benefits from a concrete floor. The outbuilding is accessed by two wooden barn doors and there is both power and light. There is the potential for this building to be used for additional accommodation for the house or as a separate usable space eg office.
Garden
There is a small low maintenance garden to the front and to the rear is a beautiful large walled garden which has a stream flowing through it. There are flowers, shrubs and trees. The rear garden is completely private and has various sections that are edged by trees and shrubs.
What3Words - ///mashing.enveloped.chats
- COUNCIL TAXA payment made to your local authority in order to pay for local services like schools, libraries, and refuse collection. The amount you pay depends on the value of the property.Read more about council Tax in our glossary page.
- Ask agent
- PARKINGDetails of how and where vehicles can be parked, and any associated costs.Read more about parking in our glossary page.
- Yes
- GARDENA property has access to an outdoor space, which could be private or shared.
- Yes
- ACCESSIBILITYHow a property has been adapted to meet the needs of vulnerable or disabled individuals.Read more about accessibility in our glossary page.
- Ask agent
Energy performance certificate - ask agent
Hawthorn Cottage
NEAREST STATIONS
Distances are straight line measurements from the centre of the postcode- Altnabreac Station14.3 miles
About the agent
Providing outstanding local knowledge, with a large client base, our friendly and experienced team are committed to delivering an exceptional property sales service. With thirty years of property experience working throughout the Highlands, our staff go the extra mile to keep our customers happy. Our professionally run office is highly motivated, and our sales figures speak for themselves. As one of the North of Scotland’s leading estate agencies, we are open for business seven days a week
Industry affiliations

Notes
Staying secure when looking for property
Ensure you're up to date with our latest advice on how to avoid fraud or scams when looking for property online.
Visit our security centre to find out moreDisclaimer - Property reference 16665381_11628522. The information displayed about this property comprises a property advertisement. Rightmove.co.uk makes no warranty as to the accuracy or completeness of the advertisement or any linked or associated information, and Rightmove has no control over the content. This property advertisement does not constitute property particulars. The information is provided and maintained by Yvonne Fitzgerald Properties, Thurso. Please contact the selling agent or developer directly to obtain any information which may be available under the terms of The Energy Performance of Buildings (Certificates and Inspections) (England and Wales) Regulations 2007 or the Home Report if in relation to a residential property in Scotland.
*This is the average speed from the provider with the fastest broadband package available at this postcode. The average speed displayed is based on the download speeds of at least 50% of customers at peak time (8pm to 10pm). Fibre/cable services at the postcode are subject to availability and may differ between properties within a postcode. Speeds can be affected by a range of technical and environmental factors. The speed at the property may be lower than that listed above. You can check the estimated speed and confirm availability to a property prior to purchasing on the broadband provider's website. Providers may increase charges. The information is provided and maintained by Decision Technologies Limited. **This is indicative only and based on a 2-person household with multiple devices and simultaneous usage. Broadband performance is affected by multiple factors including number of occupants and devices, simultaneous usage, router range etc. For more information speak to your broadband provider.
Map data ©OpenStreetMap contributors.




