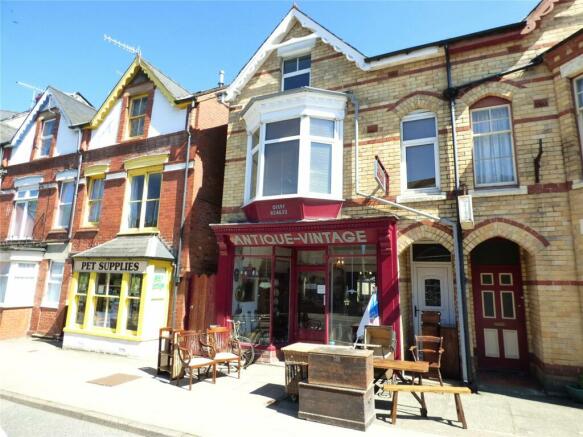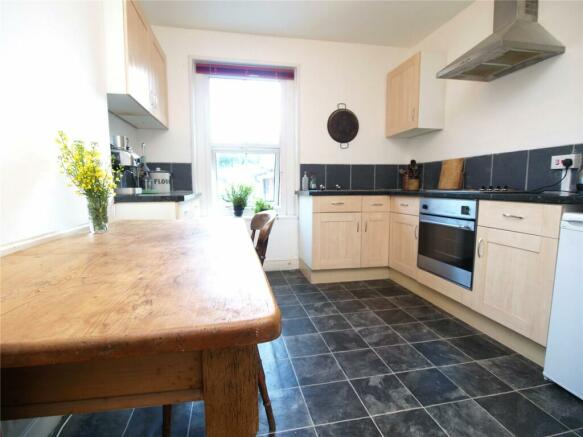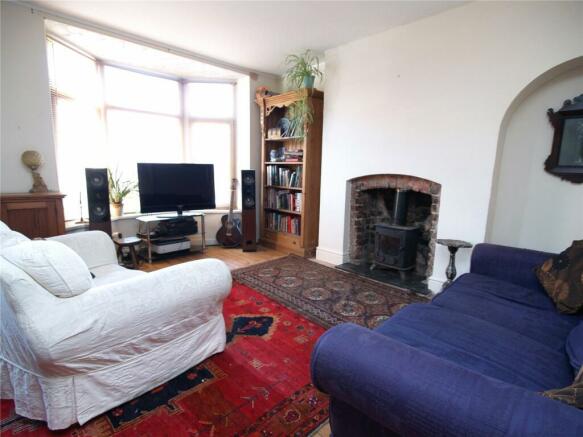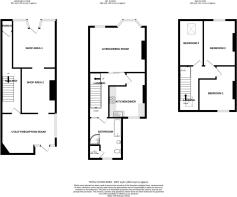
Wellington Road, Llandrindod Wells, Powys
- PROPERTY TYPE
Retail Property (high street)
- BEDROOMS
3
- BATHROOMS
1
- SIZE
Ask agent
Description
Porch
Double glazed entrance door to;
Hallway
With radiator, stair to first floor and door to rear shop.
First Floor
Landing with programmable electric heater and stair to second floor.
Living/Dining Room
5m x 4.1m
With brick fireplace with wood-burning stove inset, 2 radiators, programmable electric heater, double glazed bay window and second double glazed window to front.
Kitchen/Breakfast Room
3m x 2.8m
With fitted base and wall cupboards, stainless steel sink, electric oven, hob and extractor chimney, tiled splashbacks, radiator and double glazed window to rear.
Bathroom
3.7m x 2.9m
Bath, WC, washbasin, shower cubicle, radiator, wall mounted fan heater, tiled splashbacks and double glazed window to rear.
Second Floor
Landing with fitted cupboard and velux window to rear.
Bedroom 1
3.2m x 2.9m
To include area of limited headroom. Radiator and double glazed window to rear.
Bedroom 2
4.1m x 2.8m
To include area of limited headroom. Radiator, programmable electric heater and double glazed window to front.
Bedroom 3
4.1m x 2m
To include area of limited headroom. Radiator and velux window to front.
Ground Floor
With side entrance providing direct access to the living accommodation via the stairs.
Shop comprises the following;
Front Shop Area
4.32m x 3.89m
With solid oak floorboards and door to;
Rear Shop
4.09m x 3.08m
With solid oak floorboards, radiator, inner potential door to hallway and door to;
Utility/Reception Room
3.66m x 4.88m
With laminate wood effect flooring, gas fired boiler (currently not working), telephone point, inner door to hallway, radiator, double glazed elevation to side and double glazed door to garden.
Outside
There is a pavement forecourt to the front with pedestrian access for the property to the side that leads to the garden. The owner has created a covered courtyard alongside which is a store/separate W.C: 2.95m x 1.57m (9'8" x 5'2") with plumbing for washing machine, WC and window. There is a good sized garden that stretches away fromfrom the back of the property with herbaceous borders, vegetable patch and greenhouse.
Brochures
ParticularsEnergy Performance Certificates
Picture No. 12Wellington Road, Llandrindod Wells, Powys
NEAREST STATIONS
Distances are straight line measurements from the centre of the postcode- Llandrindod Station0.6 miles
- Pen-y-bont Station3.7 miles
- Builth Road Station4.9 miles
About the agent
McCartneys LLP is the leading independent Auctioneers, Estate Agents, Chartered Surveyors and Valuers in the Marches, Mid Wales and West Midlands, with seventeen Property Offices and five Livestock Centres covering 4 counties.
The original Partnership, established in 1874, has developed into a strong independent professional firm serving its' clients throughout the West Midlands and Welsh Borders, with pride and expertise.
Notes
Disclaimer - Property reference BUI230058. The information displayed about this property comprises a property advertisement. Rightmove.co.uk makes no warranty as to the accuracy or completeness of the advertisement or any linked or associated information, and Rightmove has no control over the content. This property advertisement does not constitute property particulars. The information is provided and maintained by McCartneys LLP, Llandrindod Wells. Please contact the selling agent or developer directly to obtain any information which may be available under the terms of The Energy Performance of Buildings (Certificates and Inspections) (England and Wales) Regulations 2007 or the Home Report if in relation to a residential property in Scotland.
Map data ©OpenStreetMap contributors.






