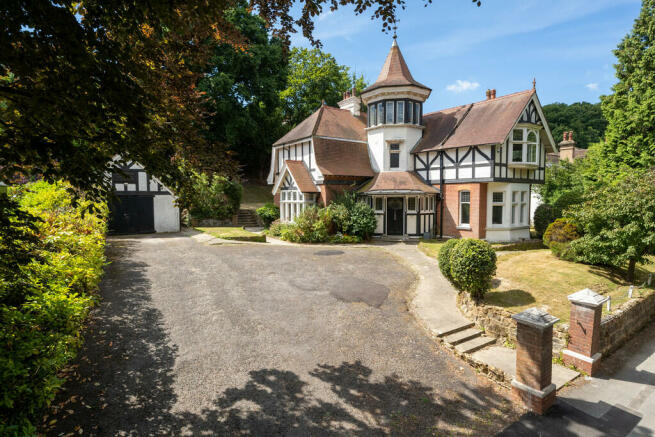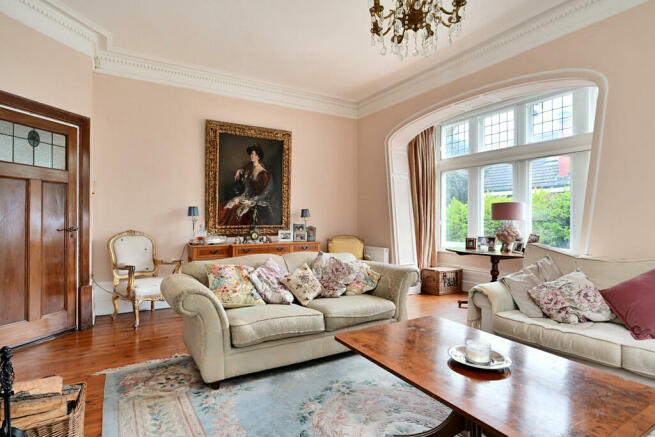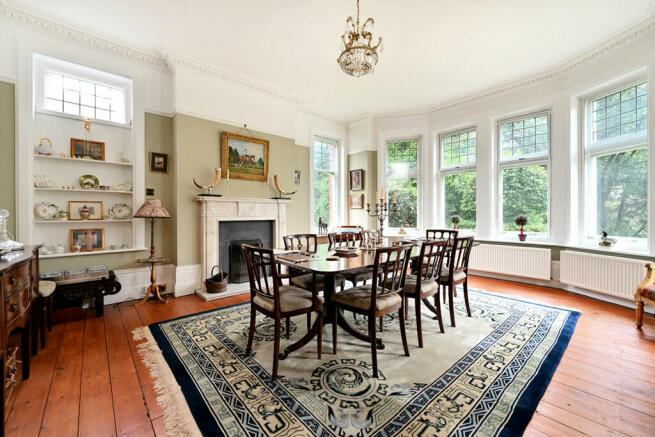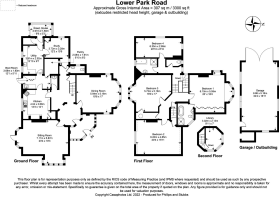
Lower Park Road, Hastings, East Sussex TN34 2LE

- PROPERTY TYPE
Detached
- BEDROOMS
4
- SIZE
Ask agent
- TENUREDescribes how you own a property. There are different types of tenure - freehold, leasehold, and commonhold.Read more about tenure in our glossary page.
Freehold
Description
LOCATION The property is located in a prime residential area adjacent to Alexandra Park, one of the finest public parks in the South East. Occupying 109 acres of land it was redesigned in 1877 by Robert Marnock, one of the outstanding English horticulturalists and garden designers of the 19th century and features a boating lake, playgrounds, cafe and other facilities. Within about one mile is Hastings town centre with promenade, the White Rock Theatre, museums, cinema, Jerwood Gallery, Heritage Centre, Castle and Priory Meadow Shopping Centre. There is an extensive choice of schools in both the state and private sector including Claremont School, Battle Abbey School, Eastbourne College, Vinehall at Robertsbridge and Marlborough House, Hawkhurst. Direct mainline rail services run from Hastings to London Bridge, Cannon Street, Charing Cross, Victoria and Ashford International, from where there are high speed connections to London St. Pancras.
DESCRIPTION Designed by the renowned architect Henry Ward (1852 - 1927), who was responsible for many large public buildings in and around Hastings, including the Town Hall and Plummer Roddis (Debenhams) department store, this substantial and extremely appealing detached Edwardian villa was built in 1906 for a local entrepreneur and retains many of its original features. The versatile accommodation is arranged over three levels, around its octagonal tower (as shown on the floor plan). The elevations are of red brick and half timber gables with projecting bay windows.
GROUND FLOOR A panelled door with a stained glass insert opens into an entrance vestibule with a leaded light glazed inner door to an octagonal reception hall with a geometric pattern tiled floor, dado height panelling and archways leading off to the principal receptions rooms and an inner hallway.
The well proportioned double aspect sitting room with exposed original pine floorboards, dentil cornicing and a fireplace with an ornate surround is favoured by two large bay windows set beyond wide archways, one of which has a glazed door to the rear garden. The triple aspect dining room has a large bay window to the front looking towards the park, egg and dart cornicing, a picture rail, exposed floorboards and a fireplace with an Adam style surround.
The kitchen, which overlooks the rear garden, is fitted with a range of cabinets comprising wall and base units with fitted worktops, an inset sink unit with mixer tap, 4 burner gas stainless steel hob with filter hood above and built in stainless steel oven below, space and plumbing for a dishwasher, integrated fridge and cupboard. Adjoining is a functional rear lobby/boot room with a quarry tiled floor, built in storage cupboard and a glazed door opening to the rear garden. Two doors lead from the boot room, one to a large walk-in pantry the other to a spacious utility room with a tiled floor and a range of base cupboards beneath an L-shaped work surface with below counter space for a washing machine, tumble dryer and fridge.
The study, which overlooks the courtyard garden, has exposed floorboards and can be accessed via the inner hallway where there are two cloakrooms.
FIRST FLOOR On the first floor, the double aspect principal bedroom which has a raised ceiling and a bay window looking out to Alexandra Park, has a range of fitted wardrobes to one wall, picture rail and an en suite bath/shower room with modern fitments comprising a freestanding bath, wash hand basin, close coupled WC and shower enclosure. There are three further double bedrooms on this floor, one of which has a bay window overlooking the rear garden, together with a family bath/shower room, a separate cloakroom and an airing cupboard with gas boiler.
SECOND FLOOR On the second floor there is a turret room, currently used as a library with exposed floorboards and views out across Alexandra Park.
OUTSIDE The front garden is laid to lawn with mature trees and shrubs and a driveway to one side providing off road parking for multiple vehicles. This in turn provides access to a substantial detached garage with wooden double doors, light, power and windows down both sides. There is a small loft space and log store to the rear. Across the rear of the property is a level lawn with terracing adjoining the house and a backdrop of mature trees and shrubs. To one side of the house there is a further terrace with a side access pedestrian gate.
Brochures
PDF brochureCouncil TaxA payment made to your local authority in order to pay for local services like schools, libraries, and refuse collection. The amount you pay depends on the value of the property.Read more about council tax in our glossary page.
Ask agent
Lower Park Road, Hastings, East Sussex TN34 2LE
NEAREST STATIONS
Distances are straight line measurements from the centre of the postcode- Hastings Station0.4 miles
- St Leonards Warrior Square Station0.8 miles
- Ore Station0.8 miles
About the agent
Phillips & Stubbs was first established in the Spring of 1992 at a time when the housing market was entering into a prolonged period of decline, with property prices falling against a background of rising interest rates, rising unemployment and general economic recession.
The bold decision to open was quickly rewarded by early success despite the overall trading conditions, largely attributable to the ability to give sound, impartial and professional advise which comes as a result of se
Industry affiliations



Notes
Staying secure when looking for property
Ensure you're up to date with our latest advice on how to avoid fraud or scams when looking for property online.
Visit our security centre to find out moreDisclaimer - Property reference 100628008092. The information displayed about this property comprises a property advertisement. Rightmove.co.uk makes no warranty as to the accuracy or completeness of the advertisement or any linked or associated information, and Rightmove has no control over the content. This property advertisement does not constitute property particulars. The information is provided and maintained by Phillips & Stubbs, Rye. Please contact the selling agent or developer directly to obtain any information which may be available under the terms of The Energy Performance of Buildings (Certificates and Inspections) (England and Wales) Regulations 2007 or the Home Report if in relation to a residential property in Scotland.
*This is the average speed from the provider with the fastest broadband package available at this postcode. The average speed displayed is based on the download speeds of at least 50% of customers at peak time (8pm to 10pm). Fibre/cable services at the postcode are subject to availability and may differ between properties within a postcode. Speeds can be affected by a range of technical and environmental factors. The speed at the property may be lower than that listed above. You can check the estimated speed and confirm availability to a property prior to purchasing on the broadband provider's website. Providers may increase charges. The information is provided and maintained by Decision Technologies Limited.
**This is indicative only and based on a 2-person household with multiple devices and simultaneous usage. Broadband performance is affected by multiple factors including number of occupants and devices, simultaneous usage, router range etc. For more information speak to your broadband provider.
Map data ©OpenStreetMap contributors.





