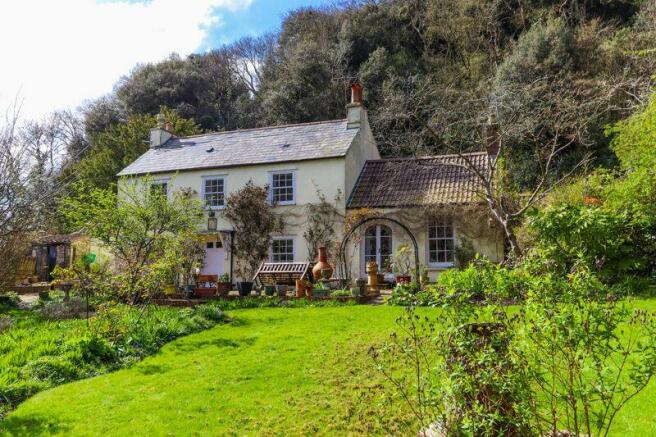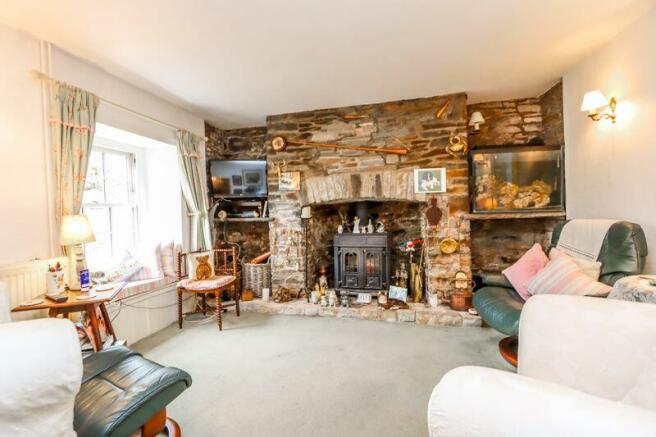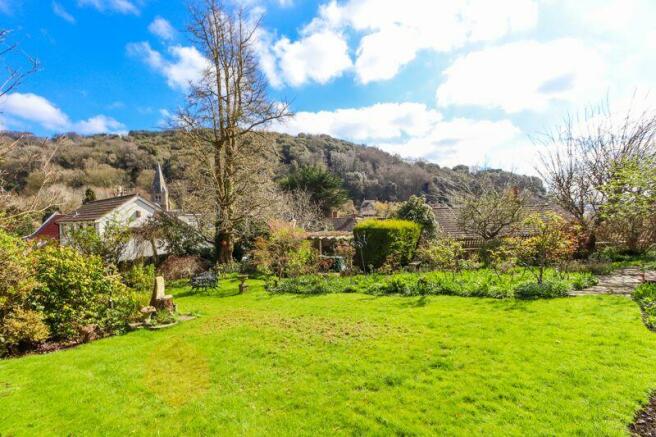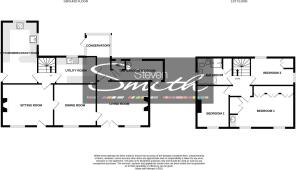
Strawberry Hill, Clevedon

- PROPERTY TYPE
Detached
- BEDROOMS
3
- BATHROOMS
1
- SIZE
Ask agent
- TENUREDescribes how you own a property. There are different types of tenure - freehold, leasehold, and commonhold.Read more about tenure in our glossary page.
Freehold
Key features
- Charming Grade II Listed character cottage with many features
- Spacious ground floor with three reception rooms
- Attractive shaker style kitchen and separate utility
- Three well propotioned bedrooms and family bathroom
- Delightful gardens
- Ample parking
- Popular Swiss Valley location
- No onward chain
Description
Accommodation (all measurements are approximate)
Entrance
Front door opens to:
Sitting Room
14' 7'' x 12' 0'' (4.44m x 3.65m)
An impressive stone built fireplace incorporating a wood burning stove takes centre stage, sash windows looking out onto the gardens with window seat. Door opens to:
Dining Room
12' 1'' x 12' 0'' (3.68m x 3.65m)
Measurements exclude cupboard, sash window proving the same pleasant outlook as the sitting room. Door opens to:
Living Room
14' 11'' x 12' 10'' (4.54m x 3.91m)
A great addition to the property with high vaulted ceiling, window to rear, window and arched French doors opening onto patio, pretty fireplace.
Hallway
Stairs to first floor, under stairs storage.
Kitchen/Breakfast Room
17' 8'' x 10' 0'' maximum 9'6" minimum (5.38m x 3.05m)
Beautifully fitted with a comprehensive range of shaker style wall and base units with work surfaces and Belfast style sink, double electric oven, four ring electric hob with matching extractor hood, integrated appliances including dishwasher and fridge, breakfast bar, two windows, spotlights, tiled splash backs and floor, door to side.
Utility Room
12' 6'' x 7' 9'' (3.81m x 2.36m)
With wall and base units and work surfaces over, stainless steel sink, plumbing for washing machine, space for tumble dryer, plumbing for slimline dishwasher, space for further refrigeration, access to the gas boiler, window. Door opens to:
Conservatory/Study
14' 2'' x 7' 10'' maximum 5'1" minimum (4.31m x 2.39m)
Of wooden double glazed construction, with clear glazed roof, door to gardens, quarry tiled floor, door to the living room. Door opens to:
The Gardener's Room
15' 0'' x 6' 0'' (4.57m x 1.83m)
Measurements include w.c. and wash hand basin, window to front, large door opens to garden, quarry tiled floor, power and light.
First Floor
Landing
Pretty stained glass window, access to loft space.
Bedroom 1
18' 1'' x 11' 10'' (5.51m x 3.60m)
Measurements include a range of built in wardrobes, enclosed shower cubicle and sink set into vanity unit. Two sash windows provide the most outstanding views over the stunning gardens and towards All Saints Church and Court Woods beyond.
Bedroom 2
12' 0'' x 9' 7'' (3.65m x 2.92m)
Two recess areas ideal for freestanding wardrobes, window providing the same pleasant outlook as Bedroom 1.
Bedroom 3
12' 5'' x 7' 11'' (3.78m x 2.41m)
A dual aspect room with two windows.
Bathroom
Four piece white suite of w.c., wash hand basin with storage below, bath with hand held shower attachment and separate shower cubicle, Wood effect floor, window, extractor fan, access to airing cupboard housing hot water cylinder.
Outside
From Strawberry Hill, wrought iron gates open onto a block paved driveway and lead to the garage. A pathway extends around the front of the property where there is an array of established shrubs and trees. A pretty arched entrance with wooden door opens to a pathway which gives access to the kitchen/breakfast room and a personal door to the garage. A wrought iron gate opens to:
The Garden
All Saints Cottage certainly has an incredible garden! Immediately outside of the property is a stunning French style brick patio, a pathway then leads to the rear of the garden. To the left hand side, there is a generous lawn which is interspersed by a fabulous array of mature shrubs, perennials and trees. There is a lovely outdoor seating area covered by a pergola and there is even access via a lockable gate onto Walton Road. Other features include an established pond with stone rockery, small summerhouse, shed and greenhouse which are cleverly concealed from the main view of the house. Located by the gardener's entrance is a former veg plot and wood storage area. This truly is a gardener's paradise!
Brochures
Property BrochureFull DetailsCouncil TaxA payment made to your local authority in order to pay for local services like schools, libraries, and refuse collection. The amount you pay depends on the value of the property.Read more about council tax in our glossary page.
Band: D
Strawberry Hill, Clevedon
NEAREST STATIONS
Distances are straight line measurements from the centre of the postcode- Yatton Station3.6 miles
- Nailsea & Backwell Station4.3 miles
About the agent
We have a reputation for offering exceptional service in the sale and rental
of both town and village property from first homes to large family houses...
or cottages to castles!
Our experienced team can help you with advice on residential property sales, auctions, rentals, surveys, mortgages and conveyancing.
Our philosophy is to listen carefully to your requirements, provide personal and enthusiastic service, keep you informed at all
Notes
Staying secure when looking for property
Ensure you're up to date with our latest advice on how to avoid fraud or scams when looking for property online.
Visit our security centre to find out moreDisclaimer - Property reference 9108528. The information displayed about this property comprises a property advertisement. Rightmove.co.uk makes no warranty as to the accuracy or completeness of the advertisement or any linked or associated information, and Rightmove has no control over the content. This property advertisement does not constitute property particulars. The information is provided and maintained by Steven Smith Town & Country Estate Agents, Clevedon. Please contact the selling agent or developer directly to obtain any information which may be available under the terms of The Energy Performance of Buildings (Certificates and Inspections) (England and Wales) Regulations 2007 or the Home Report if in relation to a residential property in Scotland.
*This is the average speed from the provider with the fastest broadband package available at this postcode. The average speed displayed is based on the download speeds of at least 50% of customers at peak time (8pm to 10pm). Fibre/cable services at the postcode are subject to availability and may differ between properties within a postcode. Speeds can be affected by a range of technical and environmental factors. The speed at the property may be lower than that listed above. You can check the estimated speed and confirm availability to a property prior to purchasing on the broadband provider's website. Providers may increase charges. The information is provided and maintained by Decision Technologies Limited.
**This is indicative only and based on a 2-person household with multiple devices and simultaneous usage. Broadband performance is affected by multiple factors including number of occupants and devices, simultaneous usage, router range etc. For more information speak to your broadband provider.
Map data ©OpenStreetMap contributors.





