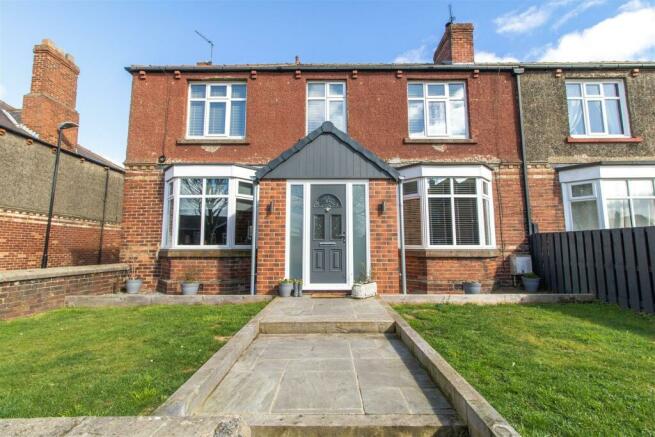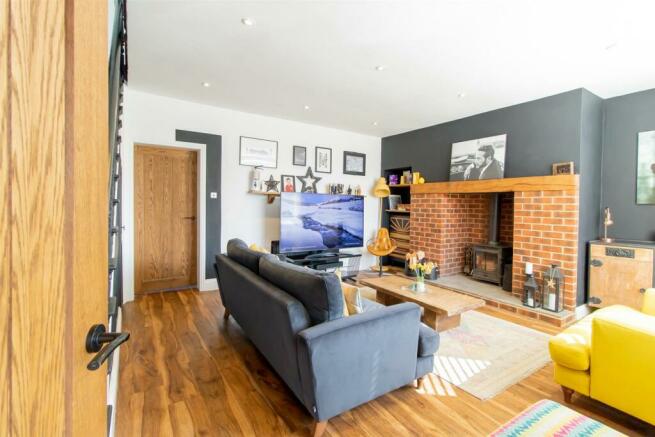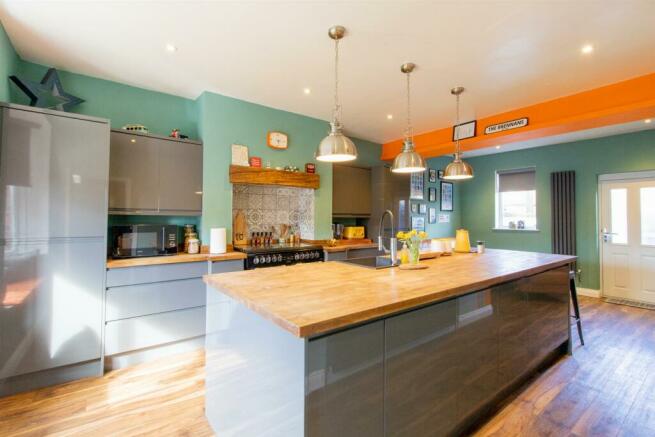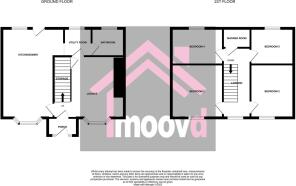
Lyons Avenue, Easington Lane, Houghton Le Spring

- PROPERTY TYPE
End of Terrace
- BEDROOMS
4
- BATHROOMS
2
- SIZE
Ask agent
- TENUREDescribes how you own a property. There are different types of tenure - freehold, leasehold, and commonhold.Read more about tenure in our glossary page.
Freehold
Description
The accommodation on offer, boasts many charming original features including an inglenook fireplace with multi fuel burner, a quirky window seat and beautifully finished features such as a large central island in the kitchen, making it the real heart of this fantastic home.
The ground floor living space briefly comprises entrance porch leading into the large lounge with feature brick inglenook fireplace and staircase to first floor. To the left of the lounge is the open plan kitchen diner with central island and many useful integrated appliances and separate seating area. A practical utility room separates this from the main family bathroom, with free standing feature roll top bath. To first floor is an open landing with banister and natural light flooding in from a large window. There are four generous sized bedrooms, all of double size and a useful shower room W.C. Externally is a front forecourt garden with lawn and to the rear an enclosed yard, with raised decked area and covered BBQ and storage. Across the rear lane is a large garden and detached double garage.
The property lies close to Houghton le Spring town centre and the A19, allowing an easy commute further afield to nearby Durham, Sunderland and Newcastle. The village itself boasts plenty of day to day amenities including Easington Lane Primary School with an Ofstead rating of ‘Good’, travel agent, hairdressers and Post Office.
An internal viewing comes highly recommended to appreciate what this home has to offer.
Porch - Double glazed insert front door into porch area.
Living Room - 5.01 x 4.63 (16'5" x 15'2") - Open spindle staircase ot first floor, Inglenook feature fireplace with wood burner, double radiator, spot lights, laminate floor and UPVc double glazed Bay window.
Kitchen/ Diner - 3.81 x 7.43 (12'5" x 24'4") - Fitted with a range of modern base and wall units with contrasting worksurfaces, stainless steel sink with mixer tap, gas range cooker, wine cabinet, dishwasher, spot lights, double radiator, vinyl flooring, UPVc double glazed Bay window to front and window to rear.
Utility - 2.40 x 2.01 (7'10" x 6'7") - Plumbed for washing machine, vented for dryer, feature radiator, vinyl flooring and UPVc window to rear.
Downstairs Family Bathroom - White suite including w/c, hand basin with storage cupboard under, roll top bath, cupboard housing 'Baxi' boiler, feature radiator, panelling, dado rail, spot lights, tiled floor and UPVc double glazed and frosted window to rear.
First Floor Landing - Open spindle banister, picture rail, coving, spot lights, loft access and UPVc double glazed window to front.
Bedroom 1 - 3.91 x 4.27 (12'9" x 14'0") - Feature radiator, UPVc double glazed window to front.
Bedroom 2 - 4.41 x 4.03 (14'5" x 13'2") - Single radiator and UPVc double glazed window to front.
Bedroom 3 - 4.03 x 2.91 (13'2" x 9'6") - Feature radiator and UPVc double glazed window to rear.
Bedroom 4 - 3.90 x 2.92 (12'9" x 9'6") - Single radiator and UPVc double glazed window to rear.
Shower Room - White suite including w/c, hand basin and walk in double mains shower, ladder towel rail, wood panelling to ceiling, spot lights, tiled floor and UPVc double glazed and frosted window to rear.
External - Front is laid to lawn, with gated access. Rear yard with outhouse, garden tap, security light and gated access. Large garden across rear lane, laid to lawn. Detached double garage with electricity.
Brochures
Lyons Avenue, Easington Lane, Houghton Le SpringCouncil TaxA payment made to your local authority in order to pay for local services like schools, libraries, and refuse collection. The amount you pay depends on the value of the property.Read more about council tax in our glossary page.
Band: B
Lyons Avenue, Easington Lane, Houghton Le Spring
NEAREST STATIONS
Distances are straight line measurements from the centre of the postcode- Seaham Station4.3 miles
About the agent
It's the most Simple, Quick and Secure way to SELL property!
Other reasons to SELL via Auction.· Targeted, Motivated Audience of buyers.
· Transparency of Sale, everyone sees all bids, resulting in competitive bidding.
· Achieve the Best Price for the property on the day.
· Fixed term selling period. No long chains involved.
· Buyers are financially committed to the transaction.
· High Success rate of Sale, compare
Industry affiliations

Notes
Staying secure when looking for property
Ensure you're up to date with our latest advice on how to avoid fraud or scams when looking for property online.
Visit our security centre to find out moreDisclaimer - Property reference 32235432. The information displayed about this property comprises a property advertisement. Rightmove.co.uk makes no warranty as to the accuracy or completeness of the advertisement or any linked or associated information, and Rightmove has no control over the content. This property advertisement does not constitute property particulars. The information is provided and maintained by Moovd, Durham. Please contact the selling agent or developer directly to obtain any information which may be available under the terms of The Energy Performance of Buildings (Certificates and Inspections) (England and Wales) Regulations 2007 or the Home Report if in relation to a residential property in Scotland.
*This is the average speed from the provider with the fastest broadband package available at this postcode. The average speed displayed is based on the download speeds of at least 50% of customers at peak time (8pm to 10pm). Fibre/cable services at the postcode are subject to availability and may differ between properties within a postcode. Speeds can be affected by a range of technical and environmental factors. The speed at the property may be lower than that listed above. You can check the estimated speed and confirm availability to a property prior to purchasing on the broadband provider's website. Providers may increase charges. The information is provided and maintained by Decision Technologies Limited.
**This is indicative only and based on a 2-person household with multiple devices and simultaneous usage. Broadband performance is affected by multiple factors including number of occupants and devices, simultaneous usage, router range etc. For more information speak to your broadband provider.
Map data ©OpenStreetMap contributors.






