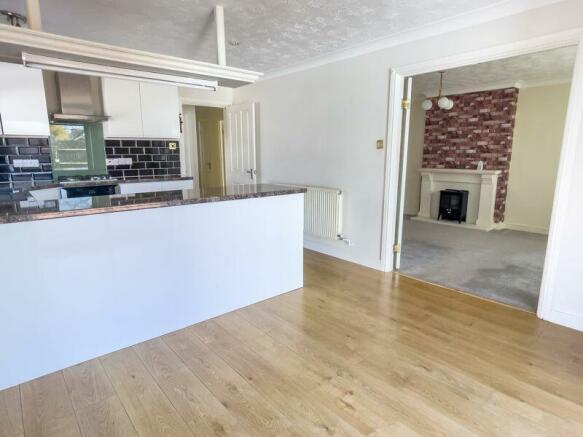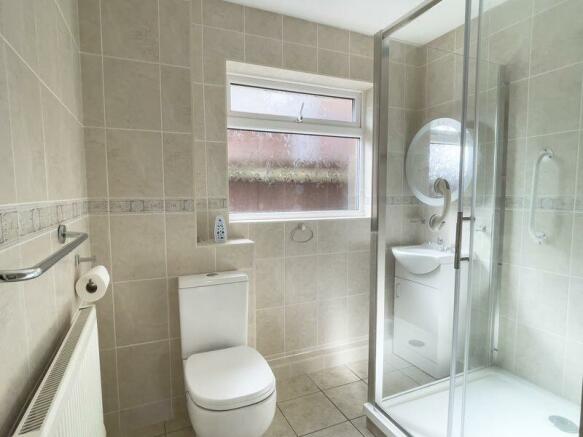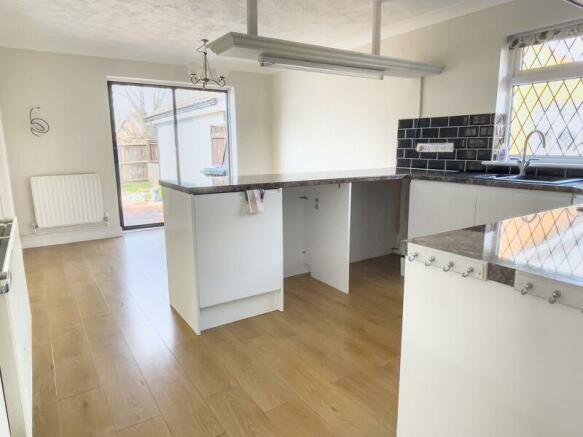Middleton-on-Sea, West Sussex

- PROPERTY TYPE
Detached Bungalow
- BEDROOMS
3
- BATHROOMS
2
- SIZE
Ask agent
- TENUREDescribes how you own a property. There are different types of tenure - freehold, leasehold, and commonhold.Read more about tenure in our glossary page.
Freehold
Description
COVERED PORCH:
Meter cabinet; glazed panelled door and side panel to
ENTRANCE HALL:
“L” shaped with radiator; broom store with fitted shelving; linen cupboard with slatted shelving; trap hatch to insulated roof space with light.
SITTING ROOM:
17' 6'' x 10' 10'' (5.33m x 3.30m)
Central feature fireplace; 2 radiators; TV aerial point; telephone point; double doors to:
KITCHEN/DINING ROOM:
17' 9'' x 11' 6'' (5.41m x 3.50m)
(overall measurements).
DINING SECTION
11' 6'' x 9' 0'' (3.50m x 2.74m)
With double radiator; aluminium framed double glazed sliding door to patio and garden; TV aerial point.
KITCHEN SECTION:
11' 6'' x 9' 2'' (3.50m x 2.79m)
(maximum measurements over units). Range of modernised floor standing drawer and cupboard units with roll edged worktop above; matching wall mounted cabinets with inset sink having water softener beneath; appliance space built in electric oven with gas hob above and cooker hood over; tiled splashbacks; wall mounted gas fired boiler recessed ceiling lights; radiator.
CONSERVATORY:
11' 0'' x 8' 6'' (3.35m x 2.59m)
Of uPVC framed double glazed construction with power and light. Please note this has external access only currently.
MASTER SUITE:
BEDROOM 1:
11' 9'' x 10' 6'' (3.58m x 3.20m)
“L” shaped . The former narrowing to 8'06”. Twin double built in wardrobe cupboards; radiator; telephone point; to:
EN-SUITE SHOWER:
Fully tiled with cubicle having electric mixer and glazed door; pedestal wash hand basin; low level WC; heated towel rail; shaver point.
BEDROOM 2:
12' 0'' x 10' 0'' (3.65m x 3.05m)
Radiator
BEDROOM 3:
9' 3'' x 7' 3'' (2.82m x 2.21m)
Radiator
SHOWER/W.C.:
Fully tiled with glazed cubicle; wash basin inset in vanity unit; low level W.C.; radiator.
OUTSIDE AND GENERAL
GARDENS:
The REAR GARDEN faces roughly west and has a maximum depth approaching 33' and a width extending to 27' or thereabouts incorporating conservatory. The whole area is laid principally to paved patio, enclosed on 2 sides by lapped timber fencing and to the third by the garage brick wall. Immediately adjoining the property is a paved patio with gateway access to driveway and garage.
The FRONT GARDEN is laid to gravel bed with tarmacadam driveway to Garage.
DETACHED GARAGE:
17' 9'' x 8' 7'' (5.41m x 2.61m)
With metal up and over door; power and light plus pitched roof providing occasional storage.
Brochures
Property BrochureFull DetailsCouncil TaxA payment made to your local authority in order to pay for local services like schools, libraries, and refuse collection. The amount you pay depends on the value of the property.Read more about council tax in our glossary page.
Ask agent
Middleton-on-Sea, West Sussex
NEAREST STATIONS
Distances are straight line measurements from the centre of the postcode- Ford Station2.7 miles
- Barnham Station2.9 miles
- Littlehampton Station2.9 miles
About the agent
Specialising in residential sales and valuations, May’s avoids the “jack of all trades” pitfalls and leaves mortgages, surveys management and insurance to the specialists, concentrating on those areas they know best. With a Chartered Surveyor principal with over 40 years’ experience in the area, there can’t be many other estate agents with this level of expertise still selling property for a living! And it is the “personal” attention that the company applies to each and every one of the prop
Industry affiliations

Notes
Staying secure when looking for property
Ensure you're up to date with our latest advice on how to avoid fraud or scams when looking for property online.
Visit our security centre to find out moreDisclaimer - Property reference 11685596. The information displayed about this property comprises a property advertisement. Rightmove.co.uk makes no warranty as to the accuracy or completeness of the advertisement or any linked or associated information, and Rightmove has no control over the content. This property advertisement does not constitute property particulars. The information is provided and maintained by May's, Felpham. Please contact the selling agent or developer directly to obtain any information which may be available under the terms of The Energy Performance of Buildings (Certificates and Inspections) (England and Wales) Regulations 2007 or the Home Report if in relation to a residential property in Scotland.
*This is the average speed from the provider with the fastest broadband package available at this postcode. The average speed displayed is based on the download speeds of at least 50% of customers at peak time (8pm to 10pm). Fibre/cable services at the postcode are subject to availability and may differ between properties within a postcode. Speeds can be affected by a range of technical and environmental factors. The speed at the property may be lower than that listed above. You can check the estimated speed and confirm availability to a property prior to purchasing on the broadband provider's website. Providers may increase charges. The information is provided and maintained by Decision Technologies Limited.
**This is indicative only and based on a 2-person household with multiple devices and simultaneous usage. Broadband performance is affected by multiple factors including number of occupants and devices, simultaneous usage, router range etc. For more information speak to your broadband provider.
Map data ©OpenStreetMap contributors.




