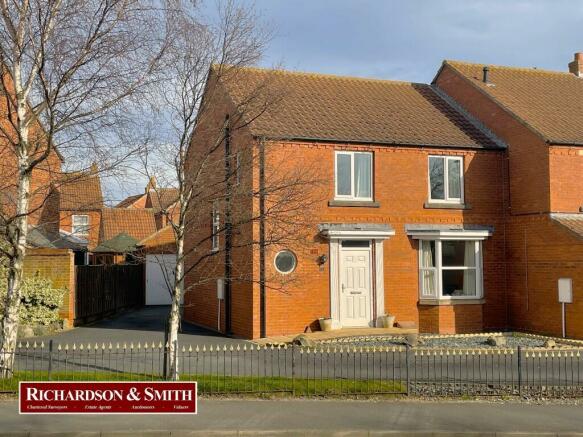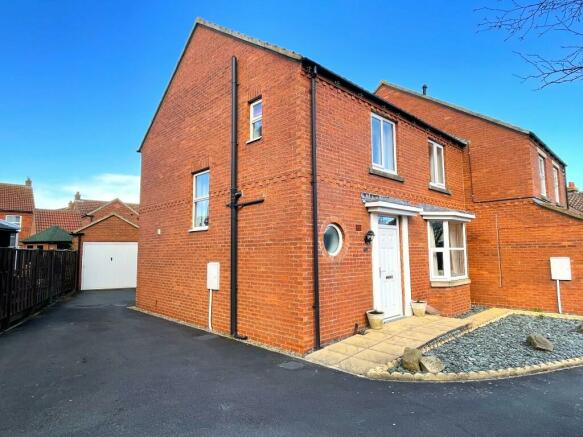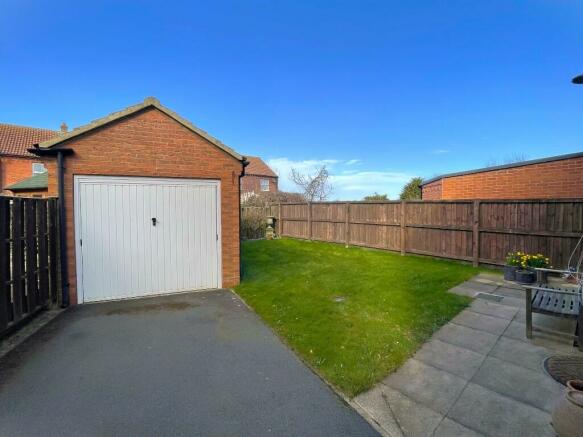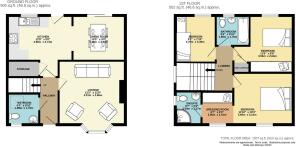4 Chancel Way, Whitby, North Yorkshire, YO21 3NW

- PROPERTY TYPE
Semi-Detached
- BEDROOMS
3
- SIZE
Ask agent
- TENUREDescribes how you own a property. There are different types of tenure - freehold, leasehold, and commonhold.Read more about tenure in our glossary page.
Freehold
Key features
- Semi-detached house
- 3 bedrooms
- Master bedroom has a dressing area and en-suite shower room
- Garage and driveway parking
- Gardens to front and rear
- Gas central heating
- Double glazing
- Standing on the outskirts of town only a short walk from local shops
Description
The property has been beautifully maintained and feels to be in very good order for its age. The property makes a lovely modern family home and the development is popular lying close to the extremity of the town, only a short walk from local shops.
From the communal driveway, a paved path leads up to the uPVC entrance door which opens into ...
Hallway -With stairs leading up to the first floor and doors opening to the lounge, kitchen and ...
Wetroom - The shower cloakroom is a wet room with a free draining floor and Aqualisa shower fitment, pedestal wash basin and low flush WC. The room has part tiled walls and a circular window to the front.
Lounge - a nicely proportioned reception room with a shallow bay window to the front, ceiling cornice and a chimney breast housing an electric feature fire unit.
Kitchen - This room includes a door to a spacious understairs storage cupboard. It is fitted with a suite of laminated cabinets under laminate worktops with integral equipment including a 1½ bowl sink unit, NEFF electric oven and 4 ring gas hob with concealed cooker hood over. Spaces are left for an automatic washing machine and upright fridge freezer. Laminate flooring. The kitchen houses the gas central heating boiler which is concealed amongst the cabinets. A window and half glazed door face to the rear and a wide archway opens through into ...
Dining Room - with sliding patio doors opening onto the paved patio in the rear garden. Laminate flooring.
1st Floor
The staircase rises from the entrance hall in 2 flights via a half landing with a window to the side. The landing has a hatch to the loft void (no access ladder, but the loft is insulated) and has doors opening to ...
Bedroom 1 - a large double bedroom with window to the front and an archway opening into a dressing area with recessed wardrobes and further window to the front. A connecting door opens into ...
En-Suite Shower Room - with a window to the side the shower room has a white suite comprising a quadrant shower cubicle with Aqualisa fitment, pedestal wash basin and low flush WC.
Bedroom 2 - a smaller double bedroom with window to the rear and fitted wardrobes. This room also houses the built in airing cupboard with lagged hot water cylinder and linen shelving.
House Bathroom - with window to the rear and simple white suite comprising panel bath, pedestal wash basin and low flush WC.
Bedroom 3 - a single bedroom with window to the rear and built-in wardrobe.
Ouside
The front of the property is mainly taken up by the communal track to the house beyond and a small garden area that has a paved path and is otherwise gravelled for ease of maintenance.
To the side of the house is a tarmacked driveway, offering parking for a couple of vehicles, leading up to a brick, detached, single garage (17'0 x 9'0 internal) with up and over door, electric light and power.
The rear garden is level and has a small paved patio by the back of the house, but is otherwise lawned with high boundary fences for privacy and a border planted with shrubs.
GENERAL REMARKS AND STIPULATIONS
Viewing: Viewings by appointment. All interested parties should discuss this property, and in particular any specific issues that might affect their interest, with the agent's office prior to travelling or making an appointment to view this property.
Services: The cottage is connected to mains water, electricity, gas and drainage. The property has a Worcester gas fueled boiler located in the kitchen, concealed within the wall cabinets.
Directions: From the town centre, head up Bagdale, turning right at the mini-roundabout up Chubb Hill. Turn first left off the next roundabout and then follow Stakesby Road out of town towards the moor road. Chancel Way lies on your right hand side opposite Sneaton Castle. No.4 is the second to last property off the private driveway on your right hand side, marked by the Richardson and Smith 'For Sale' board.
Tenure: Freehold
Council Tax Banding: Band 'D'. North Yorkshire Council. Tel .
Post Code: YO21 3NW
IMPORTANT NOTICE
Richardson and Smith have prepared these particulars in good faith to give a fair overall view of the property based on their inspection and information provided by the vendors. Nothing in these particulars should be deemed to be a statement that the property is in good structural condition or that any services or equipment are in good working order as these have not been tested. Purchasers are advised to seek their own survey and legal advice.
Brochures
BrochureCovering Letter- COUNCIL TAXA payment made to your local authority in order to pay for local services like schools, libraries, and refuse collection. The amount you pay depends on the value of the property.Read more about council Tax in our glossary page.
- Ask agent
- PARKINGDetails of how and where vehicles can be parked, and any associated costs.Read more about parking in our glossary page.
- Yes
- GARDENA property has access to an outdoor space, which could be private or shared.
- Yes
- ACCESSIBILITYHow a property has been adapted to meet the needs of vulnerable or disabled individuals.Read more about accessibility in our glossary page.
- Ask agent
4 Chancel Way, Whitby, North Yorkshire, YO21 3NW
NEAREST STATIONS
Distances are straight line measurements from the centre of the postcode- Whitby Station1.1 miles
- Ruswarp Station1.1 miles
- Sleights Station1.8 miles
About the agent
Richardson and Smith is a traditional, independent firm of estate agents and auctioneers, established in Whitby for over 100 years. With our fully qualified staff we offer a professional service and commitment to quality, backed up by The Ombudsman for Estate Agents Scheme.
We know what we are doing and we sell houses - not mortgages or other financial services.
Our marketing appraisals are free and without obligation and provide you with a carefully considered opinion on value.
Industry affiliations



Notes
Staying secure when looking for property
Ensure you're up to date with our latest advice on how to avoid fraud or scams when looking for property online.
Visit our security centre to find out moreDisclaimer - Property reference 4chancelway. The information displayed about this property comprises a property advertisement. Rightmove.co.uk makes no warranty as to the accuracy or completeness of the advertisement or any linked or associated information, and Rightmove has no control over the content. This property advertisement does not constitute property particulars. The information is provided and maintained by Richardson & Smith, Whitby. Please contact the selling agent or developer directly to obtain any information which may be available under the terms of The Energy Performance of Buildings (Certificates and Inspections) (England and Wales) Regulations 2007 or the Home Report if in relation to a residential property in Scotland.
*This is the average speed from the provider with the fastest broadband package available at this postcode. The average speed displayed is based on the download speeds of at least 50% of customers at peak time (8pm to 10pm). Fibre/cable services at the postcode are subject to availability and may differ between properties within a postcode. Speeds can be affected by a range of technical and environmental factors. The speed at the property may be lower than that listed above. You can check the estimated speed and confirm availability to a property prior to purchasing on the broadband provider's website. Providers may increase charges. The information is provided and maintained by Decision Technologies Limited. **This is indicative only and based on a 2-person household with multiple devices and simultaneous usage. Broadband performance is affected by multiple factors including number of occupants and devices, simultaneous usage, router range etc. For more information speak to your broadband provider.
Map data ©OpenStreetMap contributors.




