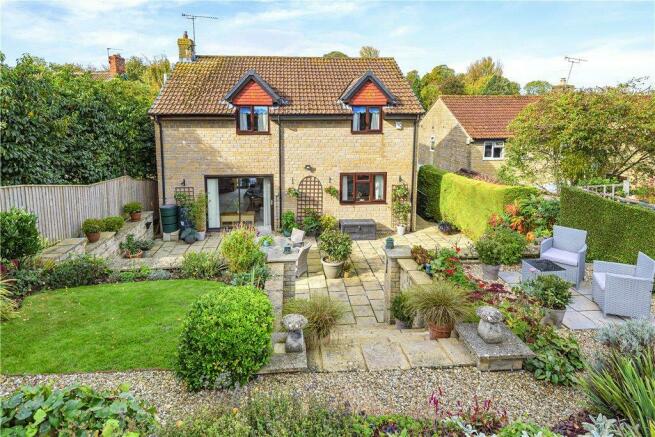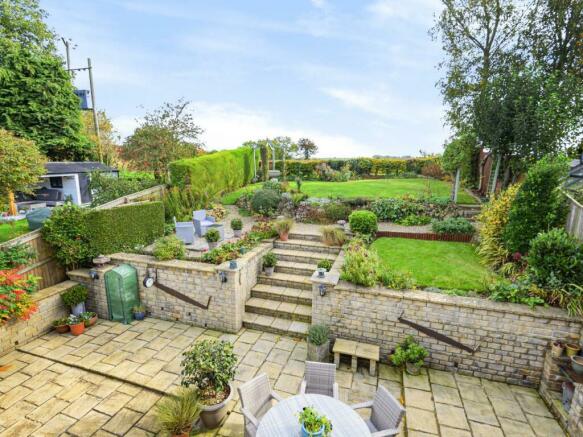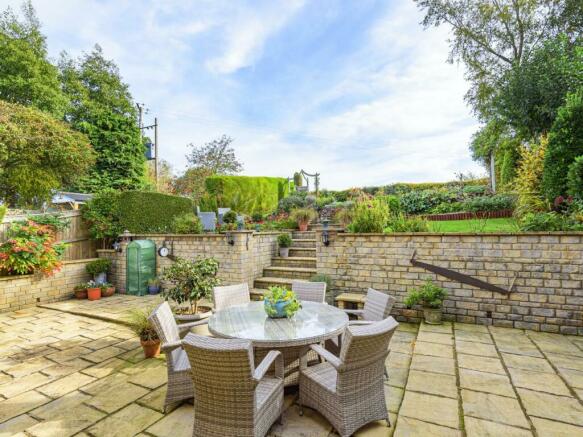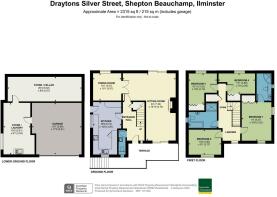
Silver Street, Shepton Beauchamp, Ilminster

- PROPERTY TYPE
Detached
- BEDROOMS
4
- BATHROOMS
2
- SIZE
Ask agent
- TENUREDescribes how you own a property. There are different types of tenure - freehold, leasehold, and commonhold.Read more about tenure in our glossary page.
Freehold
Key features
- Council Tax Band E
- Individually Designed Detached Residence
- Countryside views to rear
- Sought-after Village Community with Amenities
- Integral Double Garage
- Versatile Basement Room / Laundry and Storage
- 4 Bedrooms including Master with En Suite
- Stunning Family Bathroom
- Kitchen / Breakfast Room, Dining Room
- Spacious L- shaped Living Room / Family Room
Description
The Property - Constructed for the current owners in 1990, the property offers surprisingly spacious accommodation over three levels and is set in an ever-popular village with a lovely sense of community for those who like to get involved. Backing onto fields at the rear, the good size garden has been attractively landscaped and offers plenty of room for outside entertaining.
Whilst most of the accommodation is on the upper ground floor and first floor, there’s a significant lower ground floor area which encompasses an integral double garage and infinitely useful basement room with adjoining storage. The current owners use this as a substantial utility area but there’s plenty of scope for this to be used for hobbies or a home office and is particularly ideal if you need accessibility from street level.
Approaching the house over the gravel driveway, steps lead up to the upper ground floor level where a small balcony area and storm porch lead to the front door. A UPVC double glazed front door opens into a good size hall with spacious understairs cupboard for coats. A recently refurbished cloakroom is fitted with contemporary suite and attractive neutral tiling. The kitchen breakfast room overlooks the front of the property with a useful side door giving access to the front and rear of the property. It is fitted with a range of cream units comprising floor and wall mounted storage cupboards and drawers with work surfaces over incorporating one and a half bowl single drainer composite sink unit. Appliances include a built-in electric hob and cooker hood, double electric oven, integrated freezer and space for your own undercounter fridge, and integrated dishwasher.
From the hall, a door opens to a spacious L-shaped living room. Patio doors open both onto to the balcony at the front and onto the substantial patio at the rear allowing it to be completely opened up in fine weather. A contemporary LPG bottled gas fire makes a nice central focal point. This room is quite versatile in shape with plenty of space to accommodate the needs of different generations.
Glazed double doors open through to a separate formal dining room which also overlooks the rear garden and has a useful serving hatch from the kitchen.
The first-floor landing overlooks the front of the house and includes an airing cupboard with hot water cylinder and shelving and provides access to the insulated loft space via hatch. The master bedroom has dual aspect windows and a good range of built-in wardrobes with concertina doors. The en suite is a good size with window to the side and range of fitted bathroom units including concealed cistern WC, vanity wash hand basin and corner quadrant shower cubicle housing Mira Sport electric shower. There is also a shaver / charging point.
The second bedroom is another pleasant double room. Bedrooms three and four although slightly smaller may also take double beds and both have good built-in storage / wardrobes facilities.
The family bathroom is particularly attractive having been upgraded in the same style as the downstairs cloakroom, with contemporary white suite including double ended bath with central taps, WC, grey limewashed effect vanity units with storage cupboards and inset wash hand basin, and shower cubicle with dual head control power shower. This is all complemented by timeless neutral tiled flooring and fully tiled walls.
Outside - The property is approached over a gravelled driveway providing ample parking / turning space and access to the integral double garage with powered roller shutter door, power and light. There is ample space for vehicles plus additional storage space. A further internal door opens through into the Laundry / Basement Room which has a high-level window to the side aspect, and useful second sink unit. It also houses the oil-fired boiler and has space for washing machine and tumble dryer. An internal storage area stretches right across the rear of the property, and whilst it has restricted access and head height its far more accessible than the average loft space and would no doubt be useful for those needing storage for a business or hobby.
The front garden itself is bordered by a beech hedge with lawned garden and attractive rockery border with evergreen shrubs and conifers. Steps lead up to the front door, and there’s a useful storage area for bins etc beneath.
A side path leads past the side kitchen door to the rear garden. This has been landscaped and provides a large expanse of patio space with plenty of room for outdoor furniture and entertaining, with built in BBQ to one side. A further side path provides access to the LPG gas bottles for the living room fireplace.
Stone steps lead up from the patio to a higher level with gravelled areas, rockery and perennial borders. A further small seating area is the perfect space for a morning coffee. In turn an upper level of lawn is bordered by further borders and can be accessed via some small stone steps through a Clematis clad archway. To the top corner of the garden is a small timber pergola with climbing plants and an unofficial gateway opening into the field at the rear (see agents note). To one side of the garden the oil tank is screened by trellis and evergreen shrubs.
Property Information - There is no formal right of way into the field at the rear of the property.
The vendors have installed attractive plantation shutters to the front windows, and these are included in the sale.
Buyers looking to use the property to work from home should ask their legal representative for advice in relation to the covenants on the property relating to certain professions. There are also restrictions as to the parking of trade vans, caravans and boats on the front driveway.
Situation - Shepton Beauchamp is a good size village of just over 300 properties with a good sense of community and some lovely local facilities including village café with small shop, popular village pub, parish church, and well respected small primary school. There is also a recreation ground. The village is located within a mile of Barrington, with its well-known National Trust property Barrington Court. Ilminster lies approximately 4 miles to the south-west with its super range of facilities including independent shops, butchers, deli, bakeries, supermarket, and health centre. Likewise, South Petherton lies within c.2 miles to the east and also has a good range of village facilities including a local hospital and late-night pharmacy. Shepton Beauchamp itself enjoys a peaceful position away from main roads but still within easy driving distance of the A303 and A358.
Services - Mains drainage, water and electricity. Oil fired central heating. LPG gas bottles for living room fire.
Broadband - Superfast broadband is available.
Mobile phone coverage - Voice network coverage is available from four providers indoor but data is only available from one provider indoor. Outdoor coverage is available from four providers.
(Information from
Flood Risk - Stated as very low risk from both the Rivers and Sea, and Surface Water
Stated as unlikely from groundwater and reservoirs
Brochures
ILI200097 Property Details.pdfCouncil TaxA payment made to your local authority in order to pay for local services like schools, libraries, and refuse collection. The amount you pay depends on the value of the property.Read more about council tax in our glossary page.
Band: E
Silver Street, Shepton Beauchamp, Ilminster
NEAREST STATIONS
Distances are straight line measurements from the centre of the postcode- Crewkerne Station6.0 miles
About the agent
Established in 1858, Symonds & Sampson's reputation is built on trust and integrity. Our aim is to provide individuals and businesses alike with high quality agency and professional services across residential, commercial and rural property sectors. Over 150 forward-thinking experts in our 16 regional offices will help you make the best decisions, ensuring that the buying, selling and managing of your most valuable asset is straight-forward and rewarding.
Industry affiliations




Notes
Staying secure when looking for property
Ensure you're up to date with our latest advice on how to avoid fraud or scams when looking for property online.
Visit our security centre to find out moreDisclaimer - Property reference 32240585. The information displayed about this property comprises a property advertisement. Rightmove.co.uk makes no warranty as to the accuracy or completeness of the advertisement or any linked or associated information, and Rightmove has no control over the content. This property advertisement does not constitute property particulars. The information is provided and maintained by Symonds & Sampson, Ilminster. Please contact the selling agent or developer directly to obtain any information which may be available under the terms of The Energy Performance of Buildings (Certificates and Inspections) (England and Wales) Regulations 2007 or the Home Report if in relation to a residential property in Scotland.
*This is the average speed from the provider with the fastest broadband package available at this postcode. The average speed displayed is based on the download speeds of at least 50% of customers at peak time (8pm to 10pm). Fibre/cable services at the postcode are subject to availability and may differ between properties within a postcode. Speeds can be affected by a range of technical and environmental factors. The speed at the property may be lower than that listed above. You can check the estimated speed and confirm availability to a property prior to purchasing on the broadband provider's website. Providers may increase charges. The information is provided and maintained by Decision Technologies Limited.
**This is indicative only and based on a 2-person household with multiple devices and simultaneous usage. Broadband performance is affected by multiple factors including number of occupants and devices, simultaneous usage, router range etc. For more information speak to your broadband provider.
Map data ©OpenStreetMap contributors.





