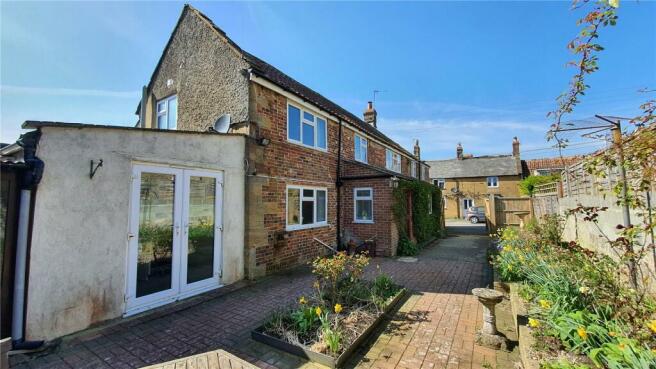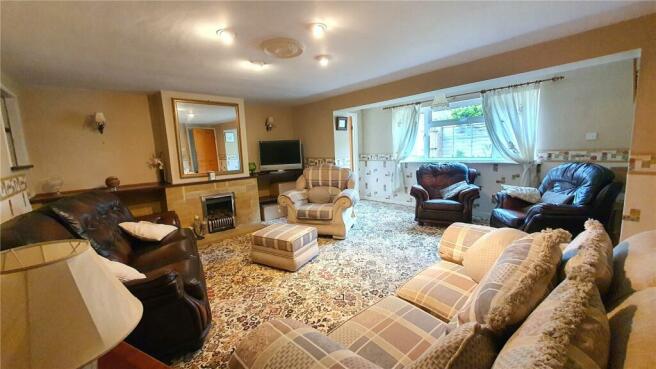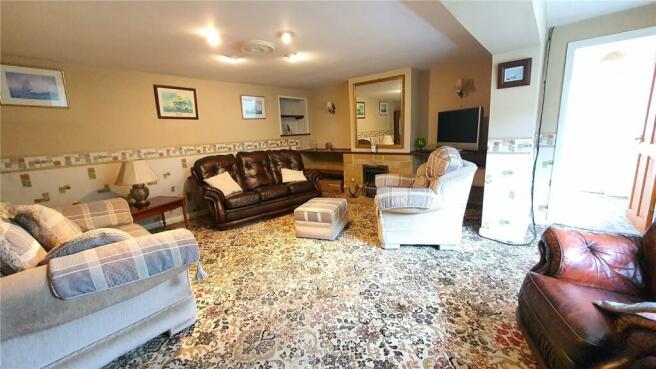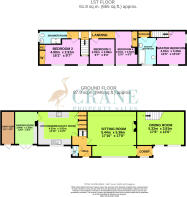Silver Street, South Petherton, TA13

- PROPERTY TYPE
Detached
- BEDROOMS
4
- BATHROOMS
2
- SIZE
Ask agent
- TENUREDescribes how you own a property. There are different types of tenure - freehold, leasehold, and commonhold.Read more about tenure in our glossary page.
Freehold
Key features
- No onward chain - ready to go!
- Project for DIY enthusiasts
- Great village location with ample parking
- 4 bedrooms
- 2 bathrooms
Description
Conveniently situated only a few minutes' walk from all the shops and amenities that South Petherton has to offer, the property sits gable end onto Silver Street with the majority of the house tucked away behind wooden gates offering a great deal of privacy. There is easy to maintain sunny patio garden and ample parking. Heating is via an Oil-fired central heating system.
Accommodation in brief provides 4 double bedrooms, Master and ensuite bathroom accessed via a private staircase, family bathroom to the first floor and spacious kitchen, garden room, sitting room and dining rooms along with cloaks/WC and ample storage to the ground floor.
South Petherton is a beautiful Somerset village set in attractive surrounding countryside yet just half a mile from the A303 roadway and offers a wide range of shopping facilities two schools, library, pub, churches, hospital, doctor & veterinary surgeries, chemist, tennis and bowling clubs and bus services to neighbouring towns and villages. Yeovil is ten miles, Crewkerne (Mainline Station to Waterloo) six miles, Ilminster six, the county town of Taunton (M5 Motorway & Mainline Station to Paddington) eighteen and the South coast at Lyme Regis twenty-two miles.
Accommodation:
Front door opens to hallway with ample room for coat hanging, stairs rising and WC with low level WC and corner wash basin, window to front.
Kitchen/Breakfast Room 14'10 x 12'6 with a range of fitted wall, base and drawer units with worktop over, integrated fridge/freezer, Oil fired boiler, plumbing for dishwasher/washing machine, walking in storage cupboard and further built in cupboard, sink unit, large window to garden, electric hob and double electric oven.
Garden Room 12' x 8'4 with French doors to garden, plumbing for washing machine, shelving with cupboard under.
Sitting Room 17'10 x 17'8 with large picture window to garden, fireplace with fitted electric fire, wall lights, door to:
Lobby with further door to driveway.
Dining Room 17'6 x 12'6 with two windows to garden/driveway, stairs rising to:
Master Bedroom 12'6 x 10'10 with dual aspect windows and door to:
Ensuite Bathroom with panelled bath, low level WC, pedestal wash hand basin and obscure window. Large storage cupboard with shelving.
Stairs from main hallway rise to Landing with doors to:
Bedroom Two 16'1 (to wardrobe face) x 9'7 with a range of built in mirror front wardrobes, Airing Cupboard with hot water cylinder and shelves. Windows to front aspect, further internal window to stair case.
Bedroom Three 9'7 x 9'4 with window to front aspect
Bedroom Four 12'6 x 8'3 with built in double wardrobe with mirror front, window to front aspect.
Bathroom with low level WC, pedestal wash hand basin, shower cubicle with electric shower, heated towel rail, obscure window to side.
Outside the property is parking for one car in front of a set of large double timber gates and further parking behind the gates for at least 2 more cars. There is a sunny patio garden which is very private with raised beds. A Garden Store/Shed is attached to the property.
Early viewing is highly recommended via Cranes on
Council TaxA payment made to your local authority in order to pay for local services like schools, libraries, and refuse collection. The amount you pay depends on the value of the property.Read more about council tax in our glossary page.
Band: E
Silver Street, South Petherton, TA13
NEAREST STATIONS
Distances are straight line measurements from the centre of the postcode- Crewkerne Station5.5 miles
About the agent
At Crane Property Sales we pride ourselves on being your local independent estate agents. We are a team of pro-active professionals with exceptional knowledge along with decades of experience of the property market in South Petherton and the surrounding area. We believe excellent communication provides the best possible customer service and achieves the smoothest outcome making the sale or purchase of a home the very best experience it can be for both our sellers and buyers.
Notes
Staying secure when looking for property
Ensure you're up to date with our latest advice on how to avoid fraud or scams when looking for property online.
Visit our security centre to find out moreDisclaimer - Property reference CSA220072. The information displayed about this property comprises a property advertisement. Rightmove.co.uk makes no warranty as to the accuracy or completeness of the advertisement or any linked or associated information, and Rightmove has no control over the content. This property advertisement does not constitute property particulars. The information is provided and maintained by Crane Property Sales, South Petherton. Please contact the selling agent or developer directly to obtain any information which may be available under the terms of The Energy Performance of Buildings (Certificates and Inspections) (England and Wales) Regulations 2007 or the Home Report if in relation to a residential property in Scotland.
*This is the average speed from the provider with the fastest broadband package available at this postcode. The average speed displayed is based on the download speeds of at least 50% of customers at peak time (8pm to 10pm). Fibre/cable services at the postcode are subject to availability and may differ between properties within a postcode. Speeds can be affected by a range of technical and environmental factors. The speed at the property may be lower than that listed above. You can check the estimated speed and confirm availability to a property prior to purchasing on the broadband provider's website. Providers may increase charges. The information is provided and maintained by Decision Technologies Limited.
**This is indicative only and based on a 2-person household with multiple devices and simultaneous usage. Broadband performance is affected by multiple factors including number of occupants and devices, simultaneous usage, router range etc. For more information speak to your broadband provider.
Map data ©OpenStreetMap contributors.




