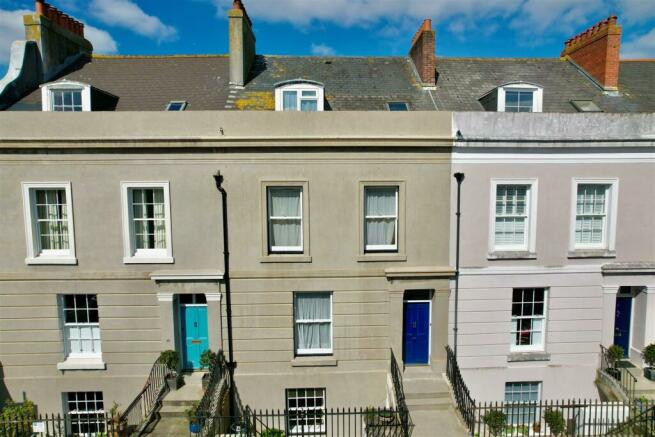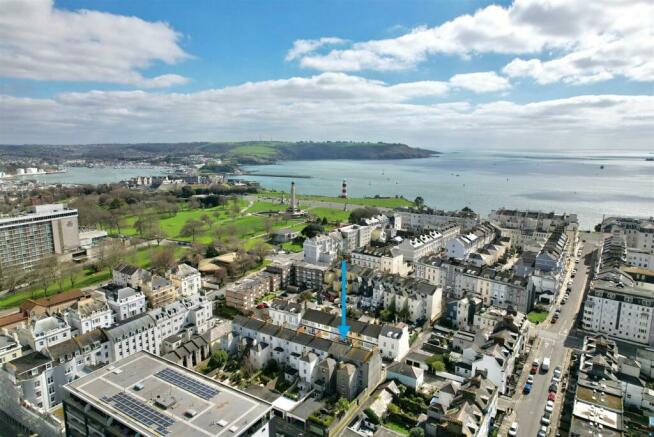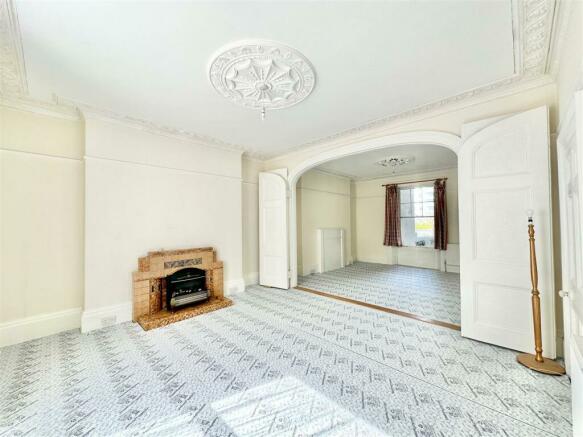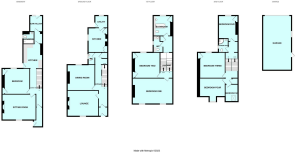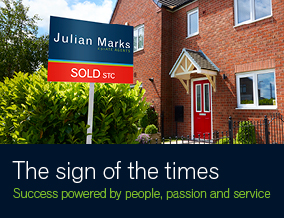
The Hoe, Plymouth

- PROPERTY TYPE
Terraced
- BEDROOMS
7
- BATHROOMS
3
- SIZE
3,229 sq ft
300 sq m
- TENUREDescribes how you own a property. There are different types of tenure - freehold, leasehold, and commonhold.Read more about tenure in our glossary page.
Freehold
Key features
- Substantial Grade II listed period mid-terraced townhouse
- Superb location close to Plymouth Hoe & the town centre
- Many period features
- Large garage with remote door
- 4-storey accommodation including a self-contained basement/annexe
- Lounge & dining room
- Kitchen & utility
- 6 bedrooms plus basement bedroom
- 2 bathrooms, shower room & additional wcs
- No onward chain
Description
Alfred Street, The Hoe, Plymouth Pl1 2Rp -
Accommodation - Front door opening into the entrance hall.
Entrance Hall - 9.70m x 2.11m (31'10 x 6'11) - Laminate flooring. Mosaic quarry-tiled floor in the vestibule. High ceilings with ornate coving and corbels. Feature leaded stained-glass door to the rear. Staircase ascending to the first floor. Doorway concealing the staircase, leading down to the basement. Wall-mounted coat hooks. alcove with additional coat hooks. Built-in larder with partly-glazed door and shelving.
Lounge - 4.83m x 4.27m (15'10 x 14') - Sash window, with shutters, to the front elevation. Tiled fireplace and hearth. High ceilings with ornate coving, ceiling rose and picture rail. Bi-folding arched internal doors opening into the dining room.
Dining Room - 4.27m x 4.24m (14' x 13'11) - Sash window to the rear elevation. Ornate coving, ceiling rose and picture rail. Matching chimney breast to the lounge with provision for fireplace.
Kitchen - 3.45m x 2.92m (11'4 x 9'7) - Yet to be fitted, but with plumbing and power. Window to the side elevation. Built-in original storage either side of the chimney breast. Glazed double doors opening into the utility.
Utility - 2.13m x 1.88m (7' x 6'2) - Plumbing for washing machine. Window and doorway leading to the rear courtyard.
Wc/Cloakroom - Fitted with a wc and wall-mounted basin. Partly-tiled walls. Fitted shelf and hanging rail. Obscured window to the side elevation.
First Floor Landing - Providing access to the first floor tenement accommodation. Staircase ascending to the next landing.
Tenement Vestibule - Corner storage cupboard. Recessed airing cupboard fitted with electric heater and slatted shelving. Doorway providing access to the bathroom whilst a separate door leads to the additional wc.
Bathroom - 3.07m x 2.97m (10'1 x 9'9) - A generous bathroom with a centrally-fitted bath, shower system, shower screen and mixer tap shower attachment, pedestal wash handbasin and wc. Around the bath, toilet and basin there is waterproof panelling to the walls. Electric heated towel rail. Recessed cupboard. Sash window, with fitted blinds, to the rear elevation.
Additional Wc/Laundry - Fitted with a push button flush wc. Cupboard housing the boiler. Sink unit set into a cabinet. Plumbing for an additional washing machine. Window to the side elevation.
Remaining Landings - The remaining landings cover the next 2 floors and have a matching, polished, hardwood balustrade with a leaded, stained-glass sash window to the rear elevation. High ceilings. Picture rail. At the very top landing there is a built-in cupboard with coat hooks and including a loft access hatch.
Bedroom One - 6.48m x 4.24m (21'3 x 13'11) - Superb large double bedroom with 2 sash windows to the front elevation. Chimney breast with a marble fireplace surround. High ceilings with ornate coving. Ceiling rose. Picture rail.
Bedroom Two - 4.27m x 3.96m (14' x 13') - Sash window to the rear elevation. Chimney breast with a cast inset and tiles. Built-in storage either side of the chimney breast. High ceilings with coving. Picture rail.
Top Floor Tenement Vestibule - Doorways leading to bedroom five and the shower room. Corner-style storage cupboard. Coat hook.
Bedroom Five - 2.74m x 2.08m (9' x 6'10) - Sash window to the rear elevation. Cast fireplace. Built-in storage to one side of the chimney breast. Coving.
Shower Room - 2.21m x 1.88m (7'3 x 6'2) - Corner-style shower with fitted shower system, basin and wc. Partly-tiled walls. Chrome towel rail/radiator. Window to the side elevation.
Bedroom Three - 4.37m x 4.01m (14'4 x 13'2) - Sash window. Tiled fireplace and hearth. Built-in storage to one side of the chimney breast.
Bedroom Four - 4.01m x 2.97m (13'2 x 9'9) - Window to the front elevation. Access to storage. Cast fireplace.
Bedroom Six - 3.35m x 3.30m (11' x 10'10) - Velux skylight to the front elevation. Wall-mounted shelf.
Basement Entrance Hall - Tiled floor. Cupboard housing the gas and electric meters. Storage area. Overhead consumer units. Partly-glazed door opening into the inner hall.
Inner Hall - 4.09m x 2.08m (13'5 x 6'10) - Providing access to the accommodation. Staircase ascending to the first floor with an open plan area beneath.
Sitting Room - 5.26m x 4.06m (17'3 x 13'4) - Sash window, with shutters, to the front elevation. Chimney breast with fireplace, timber surround and cast inset with tiles.
Bedroom - 4.06m x 3.66m (13'4 x 12') - Fireplace with a marble surround, cast inset and tiles. Window to the rear elevation. Built-in storage either side of the chimney breast, with shelving and hanging rail. Coved ceiling.
Kitchen - 3.99m x 3.18m (13'1 x 10'5) - Fitted with matching cabinets, work surfaces and tiled splash-backs. Stainless-steel single-drainer sink unit. Plenty of space for free-standing appliances. Window to the side elevation. Doorway leading to outside.
Inner Vestibule - Providing access to the bathroom and rear hall.
Bathroom - Comprising bath, with shower system over, pedestal wash handbasin and wc. Partly-tiled walls. Window to the side elevation.
Rear Hallway/Optional Bedroom - 2.62m x 1.96m (8'7 x 6'5) - Window to the rear. Doorway leading to outside.
Garage - 8.89m x 4.70m (29'2 x 15'5) - New Garolla remote electric roller door to the front elevation. Side access door opening back into the courtyard. Power and lighting. Provision for electric car charging. Water.
Outside - The rear courtyard is laid to flagstones. Pedestrian rear access gate. Access into the garage. Raised shrub and flower beds. Garden tool shed. The front courtyard is laid with flagstones and tiles together with shrub and flower beds. Outside lighting. Enclosed by railings with its own staircase leading from the pavement
Agent's Note - The vendors will provide the purchasers a choice of kitchen and utility units of their choice up to a value of £10,000.
Brochures
The Hoe, PlymouthBrochureCouncil TaxA payment made to your local authority in order to pay for local services like schools, libraries, and refuse collection. The amount you pay depends on the value of the property.Read more about council tax in our glossary page.
Band: E
The Hoe, Plymouth
NEAREST STATIONS
Distances are straight line measurements from the centre of the postcode- Plymouth Station0.7 miles
- Devonport Station1.3 miles
- Dockyard Station1.7 miles
About the agent
Julian has been serving the community as your" local estate agent" for the best part of 30 years, making him one of the most experienced professionals in his field. Having worked in both the challenging and prosperous markets of the last three decades, Julian has honed his skills to deliver a first class personal service that produces results
Mark FlynnTogether with Julian, Mark established Julian Marks Estate Agents in 2011 having formerly been a d
Notes
Staying secure when looking for property
Ensure you're up to date with our latest advice on how to avoid fraud or scams when looking for property online.
Visit our security centre to find out moreDisclaimer - Property reference 32242158. The information displayed about this property comprises a property advertisement. Rightmove.co.uk makes no warranty as to the accuracy or completeness of the advertisement or any linked or associated information, and Rightmove has no control over the content. This property advertisement does not constitute property particulars. The information is provided and maintained by Julian Marks, Plymstock. Please contact the selling agent or developer directly to obtain any information which may be available under the terms of The Energy Performance of Buildings (Certificates and Inspections) (England and Wales) Regulations 2007 or the Home Report if in relation to a residential property in Scotland.
*This is the average speed from the provider with the fastest broadband package available at this postcode. The average speed displayed is based on the download speeds of at least 50% of customers at peak time (8pm to 10pm). Fibre/cable services at the postcode are subject to availability and may differ between properties within a postcode. Speeds can be affected by a range of technical and environmental factors. The speed at the property may be lower than that listed above. You can check the estimated speed and confirm availability to a property prior to purchasing on the broadband provider's website. Providers may increase charges. The information is provided and maintained by Decision Technologies Limited.
**This is indicative only and based on a 2-person household with multiple devices and simultaneous usage. Broadband performance is affected by multiple factors including number of occupants and devices, simultaneous usage, router range etc. For more information speak to your broadband provider.
Map data ©OpenStreetMap contributors.
