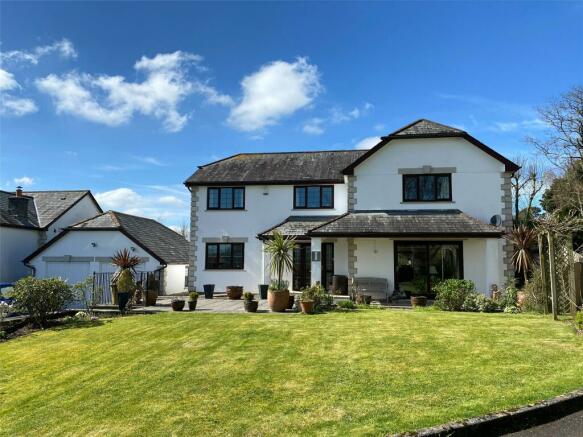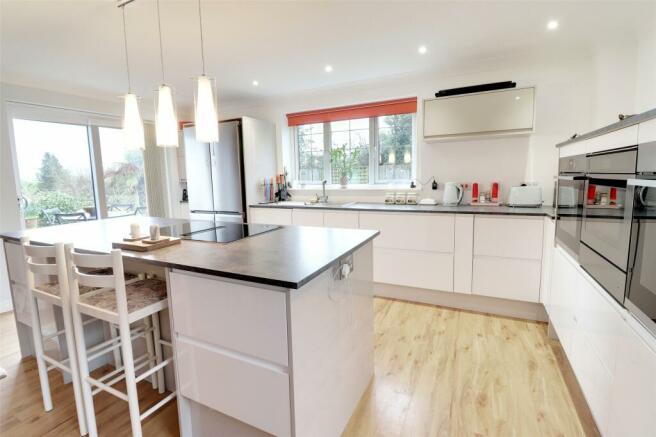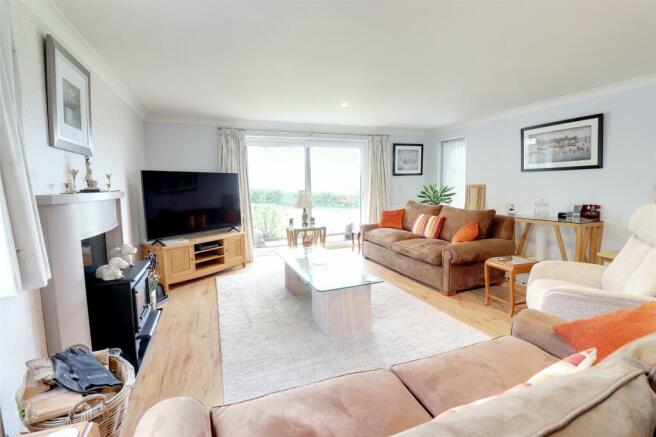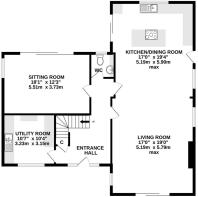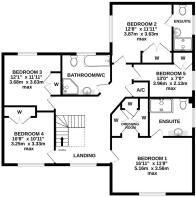
Pendinnis Gardens, Launceston, Cornwall, PL15

- PROPERTY TYPE
Detached
- BEDROOMS
5
- BATHROOMS
3
- SIZE
Ask agent
- TENUREDescribes how you own a property. There are different types of tenure - freehold, leasehold, and commonhold.Read more about tenure in our glossary page.
Freehold
Key features
- Substantial open plan living accommodation, as well as a further separate sitting room and generous utility room.
- Five first floor bedrooms, with fitted wardrobes.
- Large family bathroom/WC, along with two en-suite shower rooms/WC.
- Sunny south facing garden.
- A double garage and plenty of off road parking.
- Within a mile of Launceston town centre.
- No onward chain.
Description
The property which is rendered and painted a light cream colour with attractive brick quoins is accessed via a private shared road from St Stephens Hill. It is shared and maintained by just four similar properties and runs parallel to the grass covered playing field of St. Stephens Primary School. A double garage with two separate electric doors provides parking and useful storage, along with a private drive that could accommodate at least four vehicles.
There is also a further parking area that belongs with the property and a currently unused gate which opens from the road into the rear garden that could be a useful space to over winter a caravan or camper van.
The unenclosed front garden is mainly laid to lawn with established planting. To the other side of the shared road way a small piece of ground can provide further overflow parking and belongs to the property. The rear garden is laid out with a few paved patio areas, with mainly lawn over two levels and established planting. A pedestrian door opens into the rear of the double garage. Access is available right around the house with two gates and timber fencing enclosing it.
A substantial, open sided wrap around porch provides shelter as you enter into the welcoming entrance hallway, which like most of the ground floor accommodation is covered with light wood effect luxury vinyl floor tiles. This has access to both the main open plan living, dining and kitchen space which is triple aspect and has a side door out to a useful small paved patio, along with sliding doors leading out to another paved patio, large enough to accommodate outside seating to make the most or the sunshine during good weather. The kitchen is fitted with many light coloured, handle less cupboards and pan drawers and a matching island that has an induction hob installed into the dark coloured working surface.
Two electric ovens are fitted at eye level, along with a microwave and dishwasher that are included in the sale. There is space for a large fridge/freezer. The kitchen opens into a spacious and light dining area then on into a comfortable living space that enjoys large patio doors providing a view and opening out onto the front garden. The former kitchen is now a versatile separate sitting room that could be used as a music room or study. A larger than average utility room, formerly the study, also over looks the front garden and is fitted with storage units that match the kitchen and the washing machine that can be included within the sale. The mains gas boiler was installed during October 2021 and provides heating and hot water throughout the home. A cloakroom/WC with hand basin completes this level.
Using the elegant bespoke joinery staircase, proceeding to the first floor gallery landing which has an attractive feature light hanging through the centre and offers access to all five bedrooms, along with the family bathroom/WC. The spacious master bedroom suite enjoys a bank of automatically lit wardrobes, along with an en-suite shower room/WC. The glass panelled shower cubicle is double in size and tiled to match most of the walls and floor. There is an attractive mirrored vanity unit and hand basin with fitted storage and a matching white WC. The second bedroom also enjoys an en-suite shower room/WC.
Bedrooms three, four and five are all fitted with wardrobes and have the use of the family bathroom/WC that enjoys both a corner shower cubicle and a large white, luxurious spa bath.
The ancient town of Launceston is regarded as the 'Gateway to Cornwall' has a range of educational, recreational, commercial and leisure facilities, as well as a Norman castle and attractive town centre. For further communications the Cathedral City of Exeter is approximately 42 miles distance and has a more extensive range of shopping and leisure facilities, as well as access to the M5 motorway, mainland rail network to London (Paddington) and further north. Exeter is served by an excellent regional international airport. The continental ferry port and city of Plymouth is approximately 25 miles from the property and again offers extensive facilities, as well as regular cross channel ferry services to France and Spain. The town has a range of shopping, commercial and leisure facilities, with supermarkets, its retail park and leisure centre. Nearer to the property is the challenging 18 hole golf course and many delightful walks along the Kensey Valley.
Form Launceston town centre proceed down the A388 (St Thomas Road). Upon reaching the roundabout at Newport continue straight ahead up St Stephens Hill heading towards Bude. Proceed for two thirds of the way up the hill passing the turning for Mayne Close on the left hand side and continue through the traffic calming chicane where the private drive to Pendinnis Gardens will be identified on the right hand side marked with a Webbers For Sale Board. Turn in here and bear around to the right where No. 1 Pendinnis Gardens will be identified as the first property on the right hand side.
Utility Room
3.23m x 3.15m
Cloakroom/WC
1.47m x 1.5m
Sitting Room
5.5m x 3.73m
Kitchen/Dining Room
5.18m max x 5.9m max
Living Room
5.18m max x 5.8m max
Bedroom 1
5.16m max x 3.56m max
Dressing Room
2.41m max x 2.34m max (Inc. Wardrobes)
En-suite
2.72m max x 2.34m max
Bedroom 2
3.86m max x 3.63m max
En-suite
1.22m x 2.95m
Bedroom 3
3.68m max x 3.63m max
Bedroom 4
3.25m max x 3.33m max
Bedroom 5
3.96m max x 2.13m max
Family Bathroom/WC
3.12m max x 2.54m max
Double Garage
6.07m x 6.15m
SERVICES
Mains water, electricity, drainage and gas.
TENURE
Freehold.
VIEWING ARRANGEMENTS
Strictly by appointment with the selling agent.
Brochures
ParticularsCouncil TaxA payment made to your local authority in order to pay for local services like schools, libraries, and refuse collection. The amount you pay depends on the value of the property.Read more about council tax in our glossary page.
Band: F
Pendinnis Gardens, Launceston, Cornwall, PL15
NEAREST STATIONS
Distances are straight line measurements from the centre of the postcode- Gunnislake Station11.1 miles
About the agent
One of the most successful in the Webbers group, the Launceston office has exceptional staff with extensive local knowledge of both the surrounding area and property types.
Having relocated to the main square in 1994 the busy office is prominently situated and on offer is a wide range of both residential and Fine and Country homes. Call us now for your FREE marketing appraisal.
Notes
Staying secure when looking for property
Ensure you're up to date with our latest advice on how to avoid fraud or scams when looking for property online.
Visit our security centre to find out moreDisclaimer - Property reference LNL220044. The information displayed about this property comprises a property advertisement. Rightmove.co.uk makes no warranty as to the accuracy or completeness of the advertisement or any linked or associated information, and Rightmove has no control over the content. This property advertisement does not constitute property particulars. The information is provided and maintained by Webbers Property Services, Launceston. Please contact the selling agent or developer directly to obtain any information which may be available under the terms of The Energy Performance of Buildings (Certificates and Inspections) (England and Wales) Regulations 2007 or the Home Report if in relation to a residential property in Scotland.
*This is the average speed from the provider with the fastest broadband package available at this postcode. The average speed displayed is based on the download speeds of at least 50% of customers at peak time (8pm to 10pm). Fibre/cable services at the postcode are subject to availability and may differ between properties within a postcode. Speeds can be affected by a range of technical and environmental factors. The speed at the property may be lower than that listed above. You can check the estimated speed and confirm availability to a property prior to purchasing on the broadband provider's website. Providers may increase charges. The information is provided and maintained by Decision Technologies Limited. **This is indicative only and based on a 2-person household with multiple devices and simultaneous usage. Broadband performance is affected by multiple factors including number of occupants and devices, simultaneous usage, router range etc. For more information speak to your broadband provider.
Map data ©OpenStreetMap contributors.
