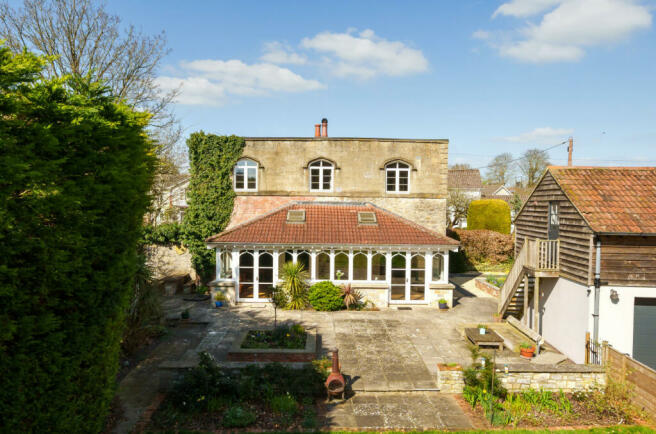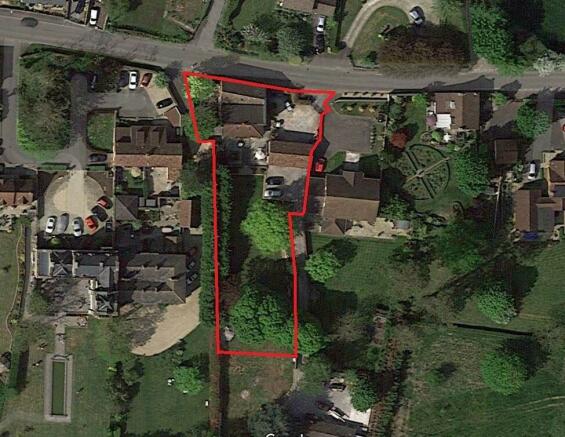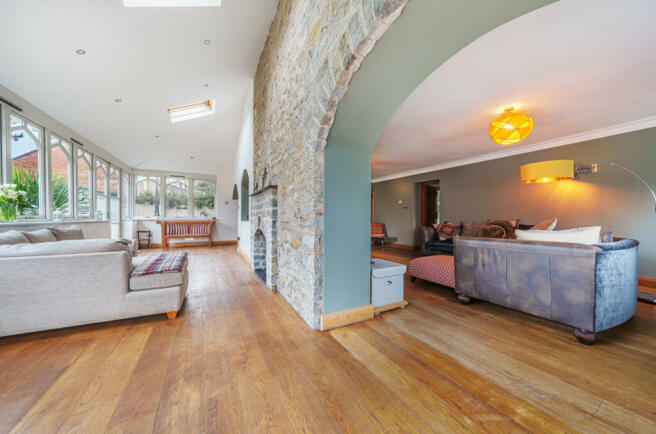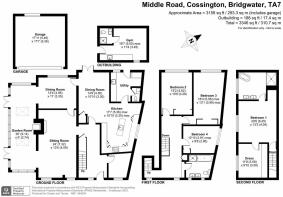Middle Road, Cossington, TA7
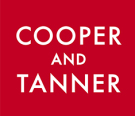
- PROPERTY TYPE
Detached
- BEDROOMS
4
- BATHROOMS
2
- SIZE
Ask agent
- TENUREDescribes how you own a property. There are different types of tenure - freehold, leasehold, and commonhold.Read more about tenure in our glossary page.
Freehold
Key features
- Sumptuous detached character property
- Impeccably presented throughout
- Genuinely spacious accommodation ideal for larger families
- Four large double bedrooms - two with ensuites
- Impressive master suite with dressing room/en-suite
- Large living room, separate dining room and orangery
- Sociable kitchen/diner and separate utility room
- c.0.4 acre plot including large south facing lawn and terraces
- Self-contained studio over garage, including shower room
- Double garage and driveway for four cars
Description
A truly stunning period property of deceptively spacious proportions throughout, having been extensively improved and renovated over our current vendors' ownership, this wonderful village home would suit large families and those who like to entertain. Sitting within a generous and secluded plot, in excess of third of an acre, in this picturesque Polden village. The detached double garage, ample parking provisions and external en-suite studio, also add versatility to this unique residence.
ACCOMMODATION:
The property itself can be accessed via the principal entrance at the side elevation or via the garden room at the rear. The main entrance is sheltered by a storm porch and opens into a spacious and welcoming reception hall with a staircase rising to the galleried first floor landing and a storage cupboard beneath. Accommodation leads off to a separate study providing the ideal work-from-home facility, the impressive open-plan kitchen/diner and the reception rooms. Accommodation has been cleverly adapted to provide excellent flow and versatile space for busy families and for hosting. The cosy sitting room offers an informal reception space with side facing windows and fitted shutters as well as an attractive fireplace with a dual aspect log-burning stove. A large archway leads through to the beautifully light 'garden room' providing a second living area which is ideal for entertaining. Two sets of double doors open to the large south facing patio and Velux windows facilitate plenty of natural light. A second archway at the other end of this space, leads into a separate formal dining room. The kitchen/diner has been beautifully designed for busy families, with an informal dining area featuring double glazed double doors opening to a west facing courtyard and a stylish kitchen. This comprises a comprehensive range of base level units with granite work surfaces and upstands, tiled splash backs and an island with stainless steel top, ideal for budding chefs or keen home cooks. This not only provides a wealth of additional storage space beneath, but a stainless-steel one and a half bowl drainer sink with mixer tap over. Integral appliances include a dishwasher and 900ml range-style Smeg oven with ceramic top. Further space is available for an American-style fridge-freezer. Completing the ground floor is a separate utility room featuring a comprehensive range of wall and base level storage units, work surfaces and an additional drainer sink with mixer tap. The central heating boiler can be found here and there is space for a range of laundry appliances, as well as a drinks fridge. This dual-purpose space also acts as a cloakroom with hanging for coats and separate enclosed WC.
On the first-floor landing, the quality of finish continues with solid Oak banisters, cottage style doors and skirtings. From the landing you’ll find a generous airing cupboard, access to three double bedrooms and the family bathroom. This well-appointed suite includes attractive tiling to wet areas, bath, integral flush WC, twin wall-mounted wash basins and a separate shower cubicle with rain-head style over head shower. The three bedrooms on this level all accommodate double beds comfortably with an accompanying range of furniture, whilst the larger two rooms also feature fitted wardrobes.
Stairs lead up from the landing to the impressive master suite, which features high ceilings, a pleasant aspect across the rear garden and benefits from a large dressing room with a range of fitted wardrobes to one side, and an impressive en-suite bathroom to the other. This also includes a four-piece suite comprising flush WC, double-width walk-in shower cubicle, freestanding bath and twin wash basins over vanity unit.
OUTSIDE:
The property sits within generous grounds of c.0.4acre and enjoys gardens to three sides, with the main entrance accessed through an attractive cottage-style garden, discreetly enclosed by Beech hedging and stone wall. A pathway continues around the exterior of the property past a substantial raised bed containing a mixture of seasonal flowers and shrubs, towards a substantial south-facing patio providing wonderful entertaining space, also bordered by a mixture of low-level and raised beds containing a variety of established trees, shrubs and flowers. At the south-west corner of the property, you’ll find a sheltered spot providing the ideal external dining area, featuring a built-in coal barbecue and granite table with matching benches. On the western elevation, accessed from the kitchen and the utility room, doors also open out to an enclosed courtyard garden which enjoys the best of any late afternoon and any evening sunshine during the warmer months. The remainder of the rear garden comprises a substantial and well-maintained lawn with mature trees and hedgerow providing good privacy and some welcome shade from the summer sun. This wonderful garden would suit families with children and pets requiring open recreation space, or a keen gardener looking for potential to landscape. A compost area and timber garden shed can be found to the far corner. Off-road parking is catered for by a substantial driveway for three-four vehicles. Here there is gated access into the rear garden for other vehicles if necessary, and a remote up and over door into the double garage. This benefits from a power supply and lighting and would provide an excellent workshop if required.
An external staircase leads up from the rear patio at the side of the garage, to additional living space fitted to one corner with a range of cupboards and stainless-steel sink. A separate well-appointed shower room has also been installed. This self-contained studio has potential for use as an office, hobby space or guest room as required.
SERVICES:
Mains electric, water and drainage are connected, and oil-fired central heating is installed. The property is currently banded F for council tax band within Somerset Council.
LOCATION:
Situated on the outskirts of Cossington, a picturesque Polden Village approximately 10miles west of Street and 4miles from Bridgwater. The village benefits from a pub, modern village hall and is just a 5minute drive from a large convenience store/post office and health centre in nearby Edington and Primary School in Catcott. Both Street and Bridgwater have all the usual shops and facilities one would expect, plus colleges for tertiary and vocational education. Nearby Street, home of the renowned Millfield Senior School and Clarks Village, is approximately 20 mins drive away. Junction 23 of the M5 is approximately 5 miles away, making Taunton, Bristol, Exeter and two airports easily accessible, whilst there are rail stations at Bridgwater and Taunton.
VIEWING ARRANGEMENTS:
Strictly through prior arrangement with Cooper and Tanner on . If arriving early, please wait outside to be greeted by a member of our team (barring adverse weather).
Council TaxA payment made to your local authority in order to pay for local services like schools, libraries, and refuse collection. The amount you pay depends on the value of the property.Read more about council tax in our glossary page.
Band: F
Middle Road, Cossington, TA7
NEAREST STATIONS
Distances are straight line measurements from the centre of the postcode- Bridgwater Station3.9 miles
- Highbridge & Burnham Station4.9 miles
About the agent
For over 100 years Cooper and Tanner have been well recognised in the West Country as the landed property professionals and auctioneers. We operate eleven offices in Somerset and Wiltshire, providing professional estate agency and surveying services to the residential, agricultural and commercial property sectors. We sell property by private treaty and by auction, we also run successful sale rooms where we specialise in antiques and vintage items. Our outside sales deal with tools, equipment
Industry affiliations



Notes
Staying secure when looking for property
Ensure you're up to date with our latest advice on how to avoid fraud or scams when looking for property online.
Visit our security centre to find out moreDisclaimer - Property reference 26082141. The information displayed about this property comprises a property advertisement. Rightmove.co.uk makes no warranty as to the accuracy or completeness of the advertisement or any linked or associated information, and Rightmove has no control over the content. This property advertisement does not constitute property particulars. The information is provided and maintained by Cooper & Tanner, Street. Please contact the selling agent or developer directly to obtain any information which may be available under the terms of The Energy Performance of Buildings (Certificates and Inspections) (England and Wales) Regulations 2007 or the Home Report if in relation to a residential property in Scotland.
*This is the average speed from the provider with the fastest broadband package available at this postcode. The average speed displayed is based on the download speeds of at least 50% of customers at peak time (8pm to 10pm). Fibre/cable services at the postcode are subject to availability and may differ between properties within a postcode. Speeds can be affected by a range of technical and environmental factors. The speed at the property may be lower than that listed above. You can check the estimated speed and confirm availability to a property prior to purchasing on the broadband provider's website. Providers may increase charges. The information is provided and maintained by Decision Technologies Limited.
**This is indicative only and based on a 2-person household with multiple devices and simultaneous usage. Broadband performance is affected by multiple factors including number of occupants and devices, simultaneous usage, router range etc. For more information speak to your broadband provider.
Map data ©OpenStreetMap contributors.
