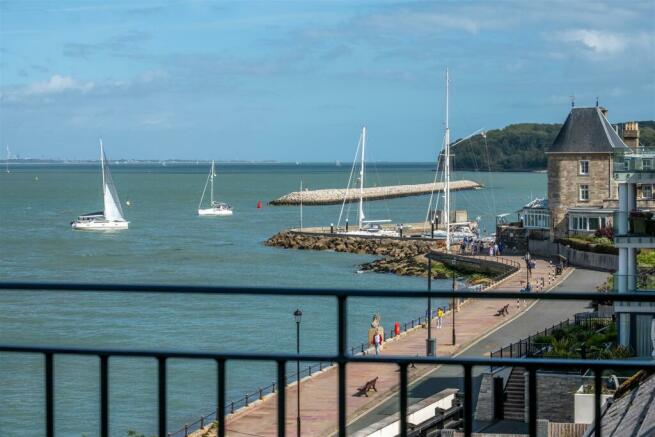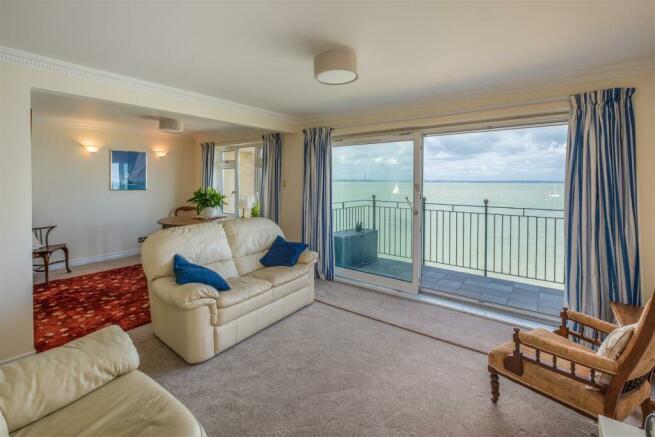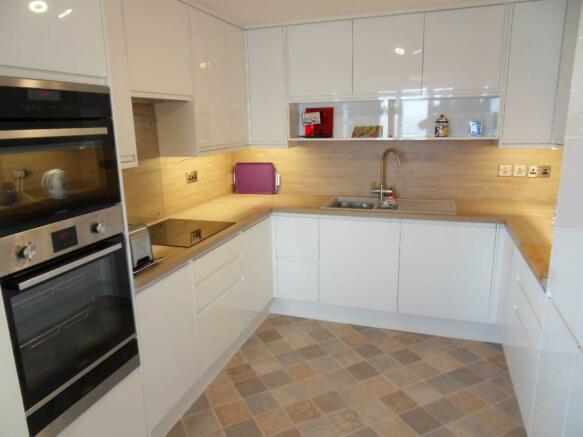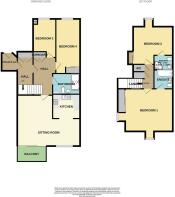
Grantham Court, Queens Road, Cowes

- PROPERTY TYPE
Apartment
- BEDROOMS
4
- BATHROOMS
3
- SIZE
Ask agent
- TENUREDescribes how you own a property. There are different types of tenure - freehold, leasehold, and commonhold.Read more about tenure in our glossary page.
Freehold
Key features
- PENTHOUSE APARTMENT
- FOUR BEDROOMS
- TWO WITH EN-SUITE
- FINE SOLENT VIEWS
- BALCONY
- TWO PARKING SPACES
- GAS HEATING
- COMMUNAL TERRACE
- CHAIN FREE
Description
Security Entrance Door To: - Communal hall with lift and stairs to the Apartment solely on 2nd floor.
Entrance Lobby - Semi glazed door to:
Spacious Entrance Hall - Stairs to upper floor off. Radiator. Security video entrance phone. Large built in cupboard with double doors and hanging rail. Door to:
Inner Hall - Large built in cupboard with double doors. Telephone point. Door to:
L-Shaped Lounge/Dining Area - 12'10" x 20'4" & 9'9" x 9'8" - Two large radiators. TV and telephone point. Four wall and two central lights. Large tilt and slide patio doors to:
Balcony - 3.6 x 1.6 (11'9" x 5'2") - Extensive Solent views.
Kitchen - 9'3" x 9'5" - Brand new range of smart modern floor and wall mounted cupboards with Carousel shelved and larder storage units. Attractive work tops and matching splash backs. Integrated cooker, combination microwave and plate warmer. Fitted induction hob and concealed extractor over. Built in fridge/freezer. Built in dishwasher. Inset sink with mixer tap and boiling hot water supply. Under cupboard lighting.
Bedroom Three - 4.19m x 2.36m (13'9" x 7'9") - Radiator. Double glazed window. Cupboard housing vaillant gas fired boiler.
Bedroom Four - 5.26m x 2.57m (17'3" x 8'5") - Radiator. Double glazed window. Built in wardrobe.
Family Bathroom - 2.79m x 2.03m (9'2" x 6'8") - Completely refurbished with large double size shower cubicle, Vanity washbasin. Separate WC . Plumbing for washing machine, Towel rail/radiator. Wall cupboard.
On The First Floor -
Landing - Built in airing cupboard housing megaflow hot water tank, large Velux window. Further large built in storage cupboard. Loft access and fully boarded loft.
Bedroom One - 17'4" x 16'7" - Double aspect with eastern Solent views. Radiator. Built in 2.6 m mirrored wardrobe. Two Velux Cabrio balconies. Wonderful sea views. Dual aspect.
En-Suite Bathroom - Completely refurbished. Panelled bath with mixer tap and shower attachment over. Low level WC and vanity washbasin. Towel rail/ radiator. Velux window.
Bedroom Two - 16'7" x 13'1" - Radiator. South facing Velux Cabrio balcony and velux window.
En-Suite Shower Room - New suite comprising, corner shower cubicle, Low level WC, Vanity washbasin. Towel rail /radiator. Velux window.
Outside - Secure undercroft parking for two cars. Attractive communal terrace with seating, Access to the seafront and stunning Solent views
Tenure - Leasehold. Balance of 999 years first issued 29th September 1996. Maintenance charge 6 monthly approximately £2,445.02to include buildings insurance. Share of Freehold.
Council Tax Band G. No Pets or Holiday Letting. TOTAL FLOOR AREA - 130 square metres.
N.B. - All the velux windows and Cabrio balconies have fitted roller black out blinds.
Brochures
BrochureCouncil TaxA payment made to your local authority in order to pay for local services like schools, libraries, and refuse collection. The amount you pay depends on the value of the property.Read more about council tax in our glossary page.
Band: G
Grantham Court, Queens Road, Cowes
NEAREST STATIONS
Distances are straight line measurements from the centre of the postcode- Ryde Pier Head Station6.6 miles
About the agent
Marvins is an independent Estate Agency covering the Isle of Wight specialising in the sale of residential property and one of the Island's most prominent names on the Island since 1868.
Covering the whole Island from, the key to our on-going success is consistency in personnel and performance. If you bought a house from us 5 or 25 years ago, the chances are you'll be dealing with the same people again today!
Business does not need to be complicated; our belief is in keeping thing
Notes
Staying secure when looking for property
Ensure you're up to date with our latest advice on how to avoid fraud or scams when looking for property online.
Visit our security centre to find out moreDisclaimer - Property reference 32243580. The information displayed about this property comprises a property advertisement. Rightmove.co.uk makes no warranty as to the accuracy or completeness of the advertisement or any linked or associated information, and Rightmove has no control over the content. This property advertisement does not constitute property particulars. The information is provided and maintained by Marvins, Cowes. Please contact the selling agent or developer directly to obtain any information which may be available under the terms of The Energy Performance of Buildings (Certificates and Inspections) (England and Wales) Regulations 2007 or the Home Report if in relation to a residential property in Scotland.
*This is the average speed from the provider with the fastest broadband package available at this postcode. The average speed displayed is based on the download speeds of at least 50% of customers at peak time (8pm to 10pm). Fibre/cable services at the postcode are subject to availability and may differ between properties within a postcode. Speeds can be affected by a range of technical and environmental factors. The speed at the property may be lower than that listed above. You can check the estimated speed and confirm availability to a property prior to purchasing on the broadband provider's website. Providers may increase charges. The information is provided and maintained by Decision Technologies Limited.
**This is indicative only and based on a 2-person household with multiple devices and simultaneous usage. Broadband performance is affected by multiple factors including number of occupants and devices, simultaneous usage, router range etc. For more information speak to your broadband provider.
Map data ©OpenStreetMap contributors.





