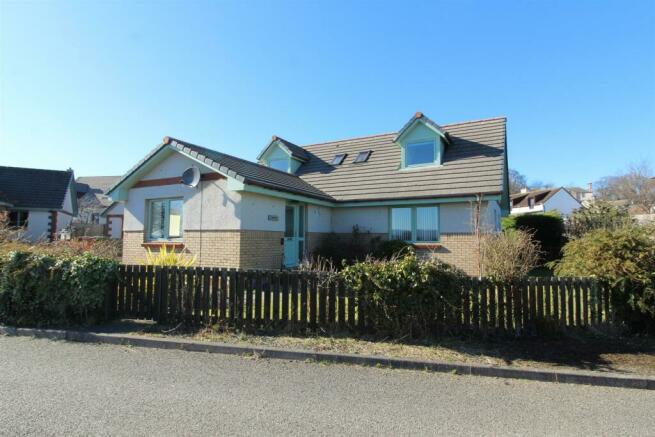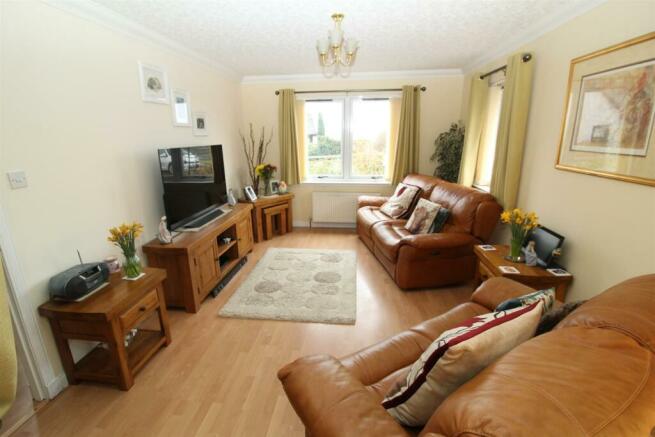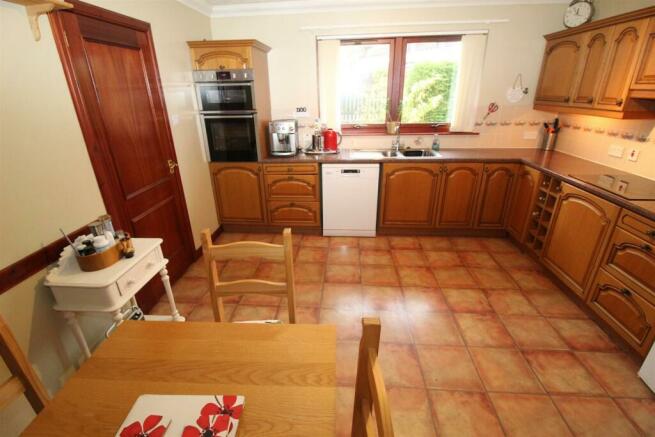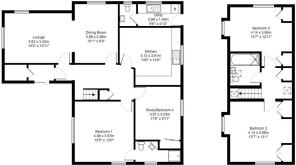
Greenside Avenue, Rosemarkie, Fortrose
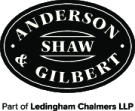
- PROPERTY TYPE
House
- BEDROOMS
4
- BATHROOMS
2
- SIZE
Ask agent
- TENUREDescribes how you own a property. There are different types of tenure - freehold, leasehold, and commonhold.Read more about tenure in our glossary page.
Freehold
Key features
- Hallway
- Lounge
- Kitchen
- Dining Room
- 4 Bedrooms (1 En-Suite)
- Family Bathroom
- Garage
- Double Glazing
- Oil Fired Central Heating
- EPC Band - D
Description
Description - This detached villa provides deceptively spacious accommodation and represents an ideal family home or would equally suit those looking to downsize. In excellent order throughout, the property benefits from double glazing and oil fired central heating. Located in a desirable development and enjoying a cul-de-sac location, this property is just a 5 minute walk from the beach. The property affords views from the lounge and first floor bedrooms across the Moray Firth to Fort George and beyond. The accommodation is laid out over two floors, the ground floor leads from the hallway and gives access to the principal rooms. The double aspect lounge boasts lovely views and leads through to a more formal dining room. The well equipped kitchen provides ample room for informal dining and leads to the utility room and handy cloakroom. There are two bedrooms located on this floor with one enjoying en-suite facilities. The carpeted staircase rises to the upper level where the further two bedrooms and modern bathroom are located. The enclosed garden is well laid out with a drive way to the side of the property which provides ample space for off-street parking and leads to the single garage. Viewing of this property comes highly recommended for those looking for a lovely home in village surroundings but within an easy commute of Inverness city.
Location - Rosemarkie has much to offer including beach walks, hill walking, bird watching and the Moray Firth bottlenose dolphins can often be spotted with better views of them being obtained from Chanonry Point. Primary school children attend Avoch Primary School (bus service provided) with older children attending the acclaimed Fortrose Academy. Rosemarkie offers local amenities that include a convenience store, butcher, restaurants, baker and a selection of bespoke shops. There are more amenities including a doctor's surgery at nearby Fortrose. Inverness, approximately 16 miles away, to which there is a regular bus service, offers extensive shopping, entertainment and leisure activities with excellent road and rail links to the South and beyond.
Directions - From Inverness take the A9 road north across the Kessock Bridge. Approximately 2 miles after the bridge, take the B9161 to the right, signposted Munlochy/Cromarty. Travel through Munlochy and at the T-junction turn right and follow the road through Avoch and through Fortrose. Continue on this road into Rosemarkie and when you come into the village, take the first right turn which will lead into Greenside Avenue and the property is located in a cul-de-sac further along on the right hand side.
Entrance Hallway - 7.81m x 2.36m (widest points) (25'7" x 7'8" (wides - Half glazed UPVC outer door with glazed side panel leads into the hallway. Under stair storage cupboard. Doors lead to the lounge, dining room, kitchen and two bedrooms.
Lounge - 4.62m x 3.30m (15'1" x 10'9") - A bright front facing room which has fabulous open views across farm land to the Moray Firth and beyond with access leading into the dining room.
Dining Room - 3.97m x 2.98m (13'0" x 9'9") - Ideal venue with ample space for both formal and informal dining. Window to the side and door leading to the hallway.
Kitchen - 4.12m x 3.80m (13'6" x 12'5") - A well equipped kitchen fitted with a good selection of both base and wall mounted units incorporating a one and a half bowl sink and drainer with complementary tiling to splash back. Ample room for a large table and chairs. Electric hob with extractor hood above and built in oven and grill. Fridge and dishwasher included in the sale. Door leads through to the utility room.
Utility Room - 2.88m x 1.48m (9'5" x 4'10") - Stainless steel sink with base unit and shelving. Washing machine and under counter fridge included in the sale. The boiler and fuse box are located in the utility room. Window to the side and doors to both the cloakroom and rear garden.
Cloakroom - 1.47m x 1.17m (4'9" x 3'10") - Privacy glazed window to the side. Wash hand basin with tiled splash back. Wc. Radiator.
Bedroom 1 (Master) - 4.08m x 3.96m (13'4" x 12'11") - A bright room with double aspect windows to the front and side. Door to en-suite shower room.
En-Suite - 3.01m x 1.35m (9'10" x 4'5") - This modern en-suite has been fitted with WC, sink with vanity unit and a walk in shower cubicle fitted with a mains fed shower to include two shower heads. Mirror with glass shelf and a ladder style radiator.
Bedroom 2 - 3.56m x 3.03m (11'8" x 9'11") - Window to the rear. Space for wardrobe which is currently fitted with bookshelves.
Upper Landing - 2.40m x 2.02m (7'10" x 6'7") - Carpeted stairs lead to the first floor landing. Two velux windows allow plenty of natural light. Storage cupboard. Doors to bedrooms and bathroom.
Bedroom 3 - 4.58m x 3.98m (15'0" x 13'0") - A bright room with double aspect windows to the front and side. Built in double storage facilities which include a hanging rail and shelf.
Bedroom 4 - 4.58m x 3.93m (15'0" x 12'10") - Another bright room with double aspect windows to the front and side along with two built in cupboards, one is shelved and the other has hanging rail and shelf.
Bathroom - 2.15m x 2.01m (7'0" x 6'7") - The bathroom comprises 3 piece suite in white with mains fed shower over bath which includes two shower heads. There is a glass shower screen and ladder style radiator.
Garage - 3.30m x 5.28m (10'9" x 17'3") - Up and over door. Power, light and water. Window to the rear and wooden access door to the side.
Gardens - The enclosed front garden of the property is laid to lawn with a selection of mature plants and shrubs. The rear garden of the property which is also fully enclosed, again is laid to lawn with a good selection of plants, trees and shrubs. An small area has been paved and provides an ideal space to sit in tranquil surroundings but also is a good space to provide al-fresco dining and entertaining. An oil tank is discreetly located behind the garage.
The driveway leading to the detached garage is set to the side of the property and provides parking for parking for residents and visitors alike. There is access to the garden from here through a side gate.
Heating - This property benefits from oil fired gas central heating.
Glazing - This property benefits from double glazing.
Extras - Fitted floor coverings, light fittings, curtains, blinds, hob, oven and grill, wall mounted television. Other items available by separate negotiation.
Council Tax - The current council tax on this property is Band F. You should be aware that this may be subject to change upon the sale of this property.
Services - The property benefits from mains water and electricity. Drainage is to the public sewer.
Entry - By mutual agreement.
Viewing - Contact Anderson Shaw & Gilbert on on Monday - Friday 9am until 5pm to arrange an appointment to view.
Email -
Hspc Reference - 60184
Brochures
Greenside Avenue, Rosemarkie, FortroseBrochure- COUNCIL TAXA payment made to your local authority in order to pay for local services like schools, libraries, and refuse collection. The amount you pay depends on the value of the property.Read more about council Tax in our glossary page.
- Band: F
- PARKINGDetails of how and where vehicles can be parked, and any associated costs.Read more about parking in our glossary page.
- Yes
- GARDENA property has access to an outdoor space, which could be private or shared.
- Yes
- ACCESSIBILITYHow a property has been adapted to meet the needs of vulnerable or disabled individuals.Read more about accessibility in our glossary page.
- Ask agent
Greenside Avenue, Rosemarkie, Fortrose
NEAREST STATIONS
Distances are straight line measurements from the centre of the postcode- Invergordon Station7.4 miles
About the agent
Anderson Shaw & Gilbert part of Ledingham Chalmers Solicitors, Inverness
York House, 20 Church Street, Inverness, IV1 1ED

Notes
Staying secure when looking for property
Ensure you're up to date with our latest advice on how to avoid fraud or scams when looking for property online.
Visit our security centre to find out moreDisclaimer - Property reference 32244119. The information displayed about this property comprises a property advertisement. Rightmove.co.uk makes no warranty as to the accuracy or completeness of the advertisement or any linked or associated information, and Rightmove has no control over the content. This property advertisement does not constitute property particulars. The information is provided and maintained by Anderson Shaw & Gilbert part of Ledingham Chalmers Solicitors, Inverness. Please contact the selling agent or developer directly to obtain any information which may be available under the terms of The Energy Performance of Buildings (Certificates and Inspections) (England and Wales) Regulations 2007 or the Home Report if in relation to a residential property in Scotland.
*This is the average speed from the provider with the fastest broadband package available at this postcode. The average speed displayed is based on the download speeds of at least 50% of customers at peak time (8pm to 10pm). Fibre/cable services at the postcode are subject to availability and may differ between properties within a postcode. Speeds can be affected by a range of technical and environmental factors. The speed at the property may be lower than that listed above. You can check the estimated speed and confirm availability to a property prior to purchasing on the broadband provider's website. Providers may increase charges. The information is provided and maintained by Decision Technologies Limited. **This is indicative only and based on a 2-person household with multiple devices and simultaneous usage. Broadband performance is affected by multiple factors including number of occupants and devices, simultaneous usage, router range etc. For more information speak to your broadband provider.
Map data ©OpenStreetMap contributors.
