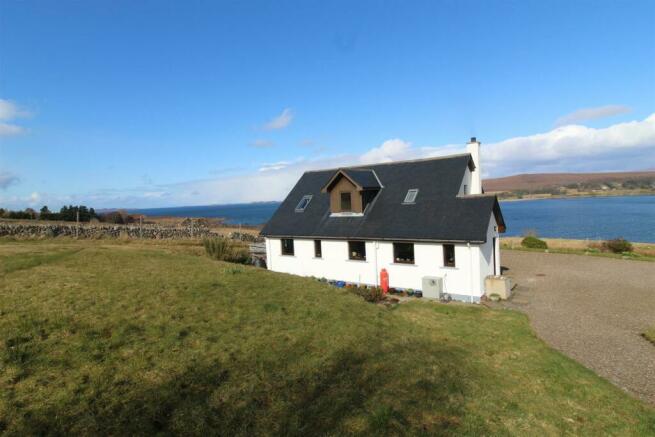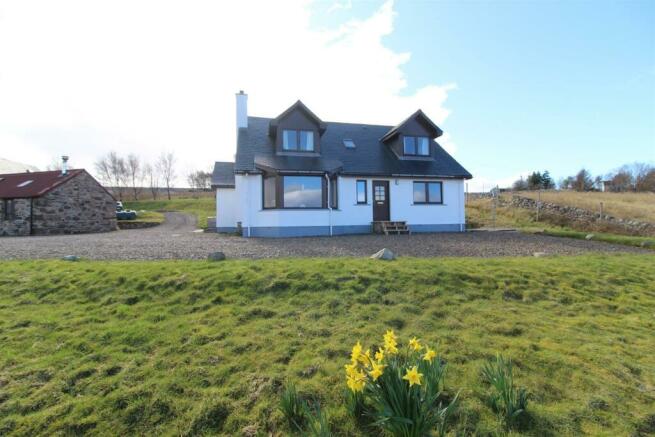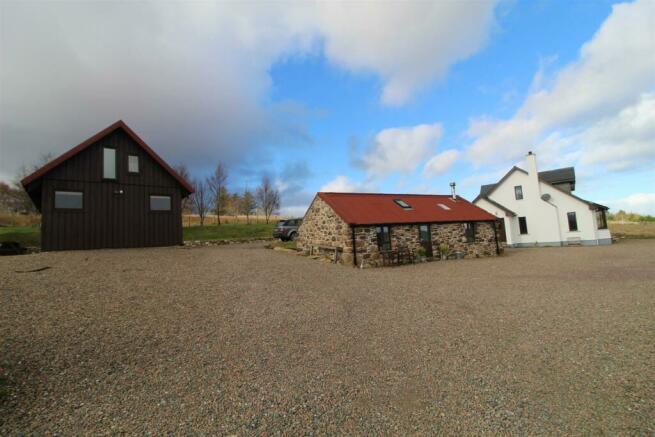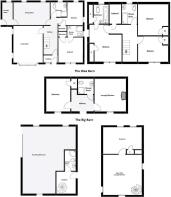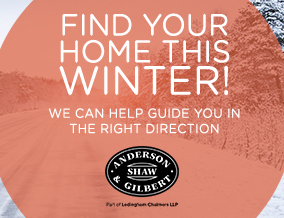
Dundonnell, Garve
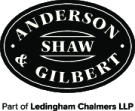
- PROPERTY TYPE
Detached
- BEDROOMS
7
- BATHROOMS
6
- SIZE
Ask agent
- TENUREDescribes how you own a property. There are different types of tenure - freehold, leasehold, and commonhold.Read more about tenure in our glossary page.
Freehold
Key features
- Lounge
- 1 Bedroom Detached Cottage
- Kitchen / Dining Rm
- 1 Bedroom Detached Chalet
- 5 Bedrooms (2 En-Suite)
- Crofting Tenancy
- Dual Central Heating
- Superb Views
- Garden with Driveway Parking
- EPC Band - C
Description
Description - This is a unique opportunity to acquire a spacious 5 bedroom detached villa set in de-crofted garden grounds, together with a crofting tenancy (extending to approximately 4 acres) and two adjacent properties, ideal for use as holiday accommodation. The properties enjoy a superb position overlooking Little Loch Broom with views across to Scoraig and Beinn Ghobhlach with the croft extending down to the shoreline. The main house is bright and well proportioned with most rooms taking advantage of the lovely outlook. The lounge is spacious with wide bay window to the front and the attractive open fireplace provides a cosy focal point. The kitchen is set to the rear and is generously fitted with a good range of base and wall units, accommodating ample space for table and chairs. All of the bedrooms are a good size, with two of them having en-suite facilities and the master bedroom also appreciating a walk-in wardrobe. Benefiting from a dual fuel heating system operated by either the open fireplace or the oil fire boiler, the property is double glazed and has ample parking provision.
Big Barn & Wee Barn - Adjacent to the main house, the "Big "and "Wee Barns" sit on the croft and both have been used as holiday lets in the past, with the Wee Barn still operating as such on ground floor of the Big Barn is currently used as a large workshop, but could easily by converted into a games room or studio, if preferred. A vestibule, set to the side of the Big Barn, has a door opening to a modern shower room and then a metal spiral staircase leads up to the first floor with open plan lounge/kitchen and a door to a double bedroom. The Wee Barn is a quaint stone cottage offering comfortable accommodation including a lounge/dining room with wood burning stove, shower room and double bedroom. Both properties enjoy the superb open aspect across Little Loch Broom to Scoraig and across to the Summer isles.
Crofting Tenancy - The main house and garden is surrounded by croft land and the crofting tenancy, extending to approximately 4 acres, is included as part of the sale. For the avoidance of doubt, the Wee and Big Barns are situated on the croft. Please refer any queries you may have regarding the crofting tenancy to the Crofter's Commission website or they can be contacted on . The croft land has been registered - R2510.
Location - Located in one of the most beautiful rural areas in the Highlands, Badluarach has outstanding sea, island and mountain views within a popular area for outdoor enthusiasts and visitors close to the North Coast 500 route. There is a hotel in Dundonnel, some 8 miles away with a range of shops, a garage and a Post Office at Laide, approximately 12 miles distant. Ullapool (33 miles approx) and Gairloch (27 miles approx) each have further services including supermarkets, leisure centres, restaurants and cafés. Primary and secondary schooling is provided for in Ullapool and there is a bus service in place.
Directions - From Inverness take the A9 north continuing on at Tore roundabout. At the next roundabout follow the A835 Ullapool road. At Braemore junction turn left signposted for Dundonnell onto the A832 and follow this road into Dundonnell. After passing Dundonnell hotel travel for just under 5 miles and turn right at a sign for Badcaul Primary School, Badluarach and Durnamuck. Follow this road for approximately 2.5 miles and turn right at the signpost for The Wee and Big Barns. The property is the first driveway on the left.
Entrance Vestibule - 2.42m x 1.02m (7'11" x 3'4") - The wooden front door with opaque glazed panel opens from the front garden to the vestibule. Window to the front looking across the garden to the loch beyond. Glass panelled door to the hallway.
Hall - The hallway has an under stair storage cupboard and doors opening to the lounge, kitchen, two bedrooms and a shower room.
Lounge - 6.28m x 4.47m (longest/widest points) (20'7" x 14' - The lounge is set to the front of the property and appreciates a wide bay window taking full advantage of the super view up and down the loch and across to Scoraig. The open fireplace set in a Caithness stone hearth with tiled surround and wooden mantle provides an attractive focal point. Further windows to the side ensure this room is bright as well as spacious.
Kitchen - 5.64m x 3.29m (18'6" x 10'9") - Set to the rear of the property, the kitchen is fitted with base and wall units incorporating a ceramic sink with drainer. Slot in cooker with a gas hob, electric grill and oven. Small breakfast bar and ample space for table and chairs. Space for an American style fridge freezer. Glass panelled door opening to the porch/utility room. Door to hallway.
Utility/Porch - 3.29m x 1.63m (10'9" x 5'4") - Set to the side of the property, this room has a window to the rear and a door opening to the garden grounds. Hatch to loft space. Wall mounted electric consumer unit. The washing machine is included in the sale.
Shower Room - 2.27m x 2.01m (7'5" x 6'7") - This room is set with opaque window to rear and is fitted with a white suite comprising good size shower with rain head and jet attachment, wc and wash hand basin.
Bedroom - 3.28m x 2.73m (widens at entrance) (10'9" x 8'11" - This double room is set to the rear with window looking over the rear garden and another to the side. Door to fitted wardrobe with hanging rail and shelf.
Bedroom - 3.73m x 3.57m (12'2" x 11'8") - This is a well proportioned double room appreciating fitted bed unit, television unit with storage below and large drawer and storage unit, all which have been handmade. Door to en-suite shower room. Door to fitted wardrobe with hanging rail and shelf.
En-Suite Shower Room - 2.37m x 1.62m (7'9" x 5'3") - Appreciating a modern white suite incorporating a large walk-in shower, wc and wash hand basin. Opaque window to the side.
Landing - The carpeted staircase with wooden banister leads up from the hallway to the first floor landing. Velux window to the rear. Doors opening to three bedrooms and a shower room. Door to large walk-in cupboard.
Shower Room - 2.41m x 1.73m (7'10" x 5'8") - Set with window to the rear looking over the garden and croft beyond this room is fitted with a large shower cubicle, wc and wash hand basin.
Bedroom - 4.45m x 3.28m (longest/widest points) (14'7" x 10' - This double room is set with a velux window to the rear and appreciates a fitted wardrobe with hanging rail and shelving.
Bedroom - 4.48m x 4.38m (longest/widest points) (14'8" x 14' - Set with double window to the front this is a well proportioned room which appreciates a superb aspect across the loch to Scoraig beyond. Door to walk-in wardrobe with hanging rail, shelving and light. Further window to the side. Door to en-suite bathroom.
En-Suite Bathroom - 2.34m x 1.94m (7'8" x 6'4") - Fitted with a white suite comprising bath with shower attachment, wc and wash hand basin. Opaque velux window to the rear. Door to cupboard housing the hot water tank.
Bedroom - 4.08m x 3.06m (longest/widest points) (13'4" x 10' - This room is set to the front with window appreciating the aspect over the garden, croft, loch and to Scoraig beyond. A door opens to a fitted wardrobe with hanging rail and shelving.
"The Wee Barn" - Formally a stone steading this property has been renovated into a one bedroom detached cottage which is currently being utilised for holiday lets on the website. The cottage sits on the croft land.
Wee Barn - Entrance Vestibule - 2.65m x 1.89m (approximately) (8'8" x 6'2" (approx - A door from the front garden opens to the vestibule. Wall mounted electric consumer unit and recessed shelving. Doors to the lounge/kitchen, shower room and bedroom.
Wee Barn - Lounge/Kitchen - 3.78m x 3.62m (12'4" x 11'10") - This open plan area has a vaulted ceiling and window to the front taking advantage of the lovely views. The wood burning stove provides an attractive as well as cosy focal point. Wood fronted base and wall units incorporating a stainless steel one and a half bowl sink with drainer. Electric oven and ceramic hob with chimney style extractor above. Cabled for satellite.
Wee Barn - Shower Room - 1.78m x 1.73m (5'10" x 5'8") - Fitted with a white wc, wash hand basin and shower cubicle. Under floor electric heating.
Wee Barn - Bedroom - 3.85m x 2.73m (approximately) (12'7" x 8'11" (appr - This is a nice sized double room with high ceiling and painted stone walls. Window to the front taking advantage of the views across Little Loch Broom to Scoraig beyond. Fitted wardrobe with hanging rail and shelf.
"The Big Barn" - The big barn is adjacent to the wee barn and incorporates a large workshop together with living accommodation. This property, like the Wee Barn, is set on the croft.
Big Barn - Entrance Vestibule - 2.77m x 2.44m (9'1" x 8'0") - Door with opaque glazed panel opens at the side into the entrance vestibule. Small hatch opens to an electric meter and consumer unit. Wall mounted coat hooks. Electric heater. Spiral metal staircase leading up to the lounge/kitchen. Door to shower room.
Big Barn - Shower Room - 2.56m x 1.38m (8'4" x 4'6") - Fitted with a white suite incorporating corner shower cubicle, wc and wash hand basin. Window to the side. Electric towel warmer.
Big Barn - Open Plan Lounge/Kitchen - 5.26m x 4.61m (17'3" x 15'1") - The open plan lounge/kitchen has windows to the side and Velux windows to the rear. Wood fronted base units incorporating a stainless steel sink with drainer and slot in electric cooker. Electric heater. Fitted breakfast bar. Door to bedroom.
Big Barn - Bedroom - 4.17m x 2.92m (widens to 3.49m) (13'8" x 9'6" (wid - This good sized double room has windows to the side looking down across the croft to the loch and hills beyond. Electric panel heater. Door to fitted cupboard. Fitted bedside tables.
Big Barn - Workshop/Games Room - 8.58m x 5.25m (approximately) (28'1" x 17'2" (appr - Set on the ground level and accessed via a large sliding door, this area is currently utilised as a workshop but has potential to be used as a games room if preferred.
Garden - The main house is set in de-crofted garden grounds extending to approximately 0.32 of an acre. The driveway is laid to gravel allowing generous parking. Coal bunker. Large paved patio with stone dyke and raised planted beds to the rear. Water tap. External heating boiler. The remainder of the garden is laid to grass. Log shed. Rotary clothes dryer.
Crofting Tenancy - The property comes complete with a crofting tenancy of the land to the front, side and rear of the main house and garden with both The Wee Barn and Big Barn both situated on the croft. The croft extends to approximately 4 acres and runs from the road at the top down to the shore at the bottom.
Heating - The main house benefits from a dual heating system. The primary source of heating is via the oil central heating boiler, however this is supplemented by the back boiler and the heating can be operated via the open fireplace. The Wee Barn has electric underfloor heating in the shower room and bedroom and the living area has a wood burning stove. The Big Barn benefits from electric heating.
Glazing - All properties benefit from double glazing.
Extras - In the main house, all fitted floor coverings, curtains, blinds, washing machine and cooker are included in the sale price. The contents of the Wee Barn are included in the sale.
Council Tax - The current Council Tax band on this property is band E. You should be aware that this may be subject to change upon the sale of the property.
Services - All properties benefit from mains water and electric. Drainage is to a septic tank.
Entry - By mutual agreement.
Viewing - Contact Anderson Shaw & Gilbert on Monday - Friday 9am until 5pm to arrange an appointment to view. If calling on an evening or weekend, please call the Highland Solicitors' Property Centre on as they may be able to arrange a viewing on your behalf.
Email -
Hspc Reference - 60187
Brochures
Dundonnell, GarveBrochureCouncil TaxA payment made to your local authority in order to pay for local services like schools, libraries, and refuse collection. The amount you pay depends on the value of the property.Read more about council tax in our glossary page.
Band: E
Dundonnell, Garve
NEAREST STATIONS
Distances are straight line measurements from the centre of the postcode- Achnasheen Station24.7 miles
About the agent
Anderson Shaw & Gilbert part of Ledingham Chalmers Solicitors, Inverness
York House, 20 Church Street, Inverness, IV1 1ED

Notes
Staying secure when looking for property
Ensure you're up to date with our latest advice on how to avoid fraud or scams when looking for property online.
Visit our security centre to find out moreDisclaimer - Property reference 32244121. The information displayed about this property comprises a property advertisement. Rightmove.co.uk makes no warranty as to the accuracy or completeness of the advertisement or any linked or associated information, and Rightmove has no control over the content. This property advertisement does not constitute property particulars. The information is provided and maintained by Anderson Shaw & Gilbert part of Ledingham Chalmers Solicitors, Inverness. Please contact the selling agent or developer directly to obtain any information which may be available under the terms of The Energy Performance of Buildings (Certificates and Inspections) (England and Wales) Regulations 2007 or the Home Report if in relation to a residential property in Scotland.
*This is the average speed from the provider with the fastest broadband package available at this postcode. The average speed displayed is based on the download speeds of at least 50% of customers at peak time (8pm to 10pm). Fibre/cable services at the postcode are subject to availability and may differ between properties within a postcode. Speeds can be affected by a range of technical and environmental factors. The speed at the property may be lower than that listed above. You can check the estimated speed and confirm availability to a property prior to purchasing on the broadband provider's website. Providers may increase charges. The information is provided and maintained by Decision Technologies Limited. **This is indicative only and based on a 2-person household with multiple devices and simultaneous usage. Broadband performance is affected by multiple factors including number of occupants and devices, simultaneous usage, router range etc. For more information speak to your broadband provider.
Map data ©OpenStreetMap contributors.
