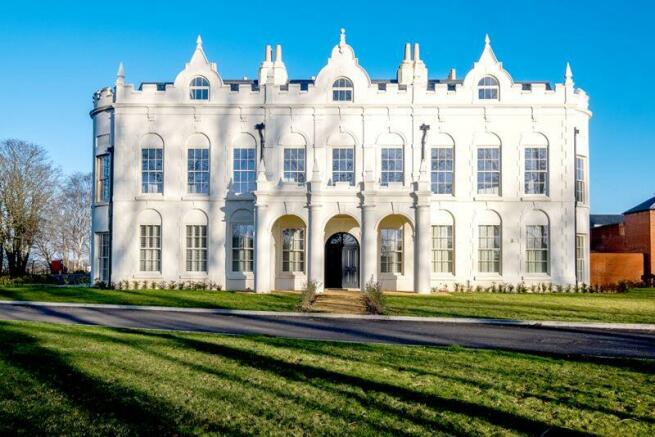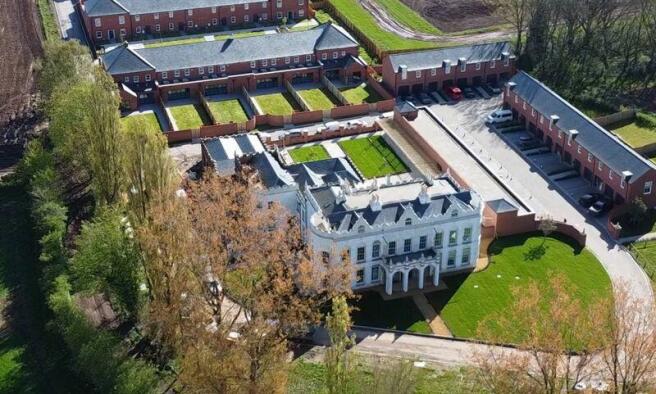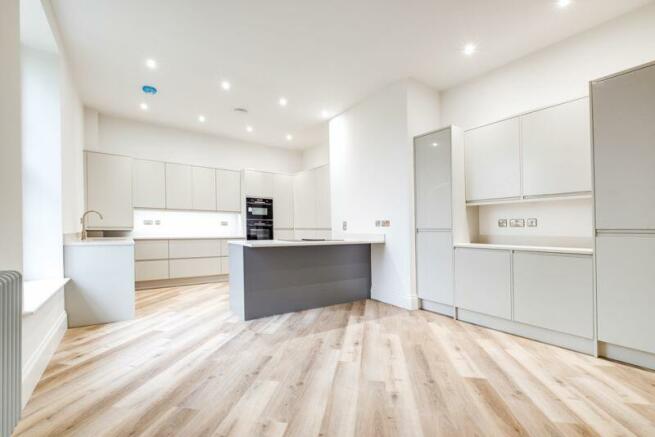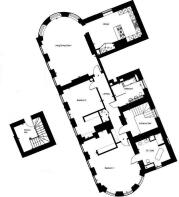Plot 2, Packington Hall, Lady Walk, Whittington Heath, WS14 9PN

- PROPERTY TYPE
Apartment
- BEDROOMS
2
- BATHROOMS
2
- SIZE
Ask agent
Key features
- A QUITE MAGNIFICENT FIRST FLOOR APARTMENT
- PLOT 2 - 1,918 FT²
- ENTRANCE VIA OAK FINISHED WRAP AROUND STAIRS
- DRESSING AREA TO BOTH BEDROOMS AND 11ft x 12ft MASTER EN-SUITE
- SPACIOUS LIVING ROOM WITH STUNNING SASH WINDOWS
- SEPARATE HANDMADE KITCHEN WITH QUARTZ WORKTOP AND BREAKFAST BAR
- SHARED WALLED GARDENS WITH PRIVATE ACCESS FOR RESIDENTS
- UNRIVALLED QUALITY THROUGHOUT WITH SUPERIOR SPECIFICATIONS
- DOUBLE GARAGE & TWO PARKING SPACES
- PART EXCHANGE CONSIDERED
Description
The sitting room is an impressive and comfortable room with period double height ceilings and windows which allow light to floor on. A spacious open plan kitchen/dining room boasts a comprehensive range of hand built base and wall units, further complimented by quality AEG integrated appliances. Appliances include oven, combi-microwave, full heigh fridge and freezer, dishwasher, integrated hob and downward extractor along with a generous wine cooler. All windows throughout the accommodation enjoy glorious views towards open countryside with the Principal Bedrooms in the left wing offering feature curved windows. A separate dressing room and large en-suite bathroom are two further features with luxury Porcelanosa bathrooms and tiling, free standing bath and double shower tray, touch sensor vanity mirror and large shaped washbasin with vanishing storage unit under. A further double bedroom also benefits from a dressing area and high quality en-suite shower room with a beautifully appointed principal bathroom completing the accommodation.
The Hall has been thoughtfully converted into six superbly designed apartments with an exacting eye to detail and finish.
Plots 2-6 each have their own individual design incorporating many unique features and refinements which can only be appreciated by internal inspection. The properties retain their original character and are enhanced by modern period style sash windows and high ceilings to create that feeling of space and height. All bathrooms are appointment to the very highest standard with expensive Spanish Porcelanosa bathroom suites, fittings and tiling with a subtle mix of free-standing baths and double shower trays.
Approached via a long driveway, the façade of the building has been retained and refurbished to provide a stunning initial impression with private and communal landscape gardens enhanced with walled gardens, pergola, lawns and flower boarders.
This fine period building was built in the 18th Century for the Babbington Family. Passed down through the generations, the family sold to hall to CTP Gills Ltd, a manufacturing company in the 1940s who were looking for new premises after their factory was bombed in Birmingham.
Grade II listed, the Hall retained many of it's original period features which have been blended seamlessly by the developers to combine high specification and luxury modern features.
Entrance Stairs
11' 8'' x 11' 7'' (3.55m x 3.53m)
Landing
29' 7'' x 4' 9'' (9.01m x 1.45m)
Living/Dining
27' 5'' x 18' 6'' (8.35m x 5.63m)
Kitchen
20' 8'' x 14' 8'' (6.29m x 4.47m)
Bedroom One
25' 10'' x 18' 3'' (7.87m x 5.56m)
En-suite
12' 9'' x 11' 4'' (3.88m x 3.45m)
Bedroom Two
22' 8'' x 13' 7'' (6.90m x 4.14m)
Bathroom
12' 1'' x 6' 9'' (3.68m x 2.06m)
Store One
2' 9'' x 2' 8'' (0.84m x 0.81m)
Store Two
6' 6'' x 2' 2'' (1.98m x 0.66m)
Brochures
Full DetailsTenure: Leasehold You buy the right to live in a property for a fixed number of years, but the freeholder owns the land the property's built on.Read more about tenure type in our glossary page.
For details of the leasehold, including the length of lease, annual service charge and ground rent, please contact the agent
Council TaxA payment made to your local authority in order to pay for local services like schools, libraries, and refuse collection. The amount you pay depends on the value of the property.Read more about council tax in our glossary page.
Ask agent
Plot 2, Packington Hall, Lady Walk, Whittington Heath, WS14 9PN
NEAREST STATIONS
Distances are straight line measurements from the centre of the postcode- Lichfield Trent Valley Station2.8 miles
- Lichfield City Station3.2 miles
- Tamworth Station3.4 miles
About the agent
“98% of our vendors would recommend us to friends and family”
*Source – Paul Carr Customer Survey – 1st June 2014 – 31st June 2014 – 236 Respondents
• The West Midlands largest independent estate agents.
• Free market appraisal – contact your local office now.
• Expert and honest valuations from dedicated property professionals.
• 16 networked sales and lettings offices.
• Successfully selling property for over 35 years.
• We will support and guide yo
Industry affiliations



Notes
Staying secure when looking for property
Ensure you're up to date with our latest advice on how to avoid fraud or scams when looking for property online.
Visit our security centre to find out moreDisclaimer - Property reference 10512502. The information displayed about this property comprises a property advertisement. Rightmove.co.uk makes no warranty as to the accuracy or completeness of the advertisement or any linked or associated information, and Rightmove has no control over the content. This property advertisement does not constitute property particulars. The information is provided and maintained by Paul Carr Land & New Homes, Aldridge. Please contact the selling agent or developer directly to obtain any information which may be available under the terms of The Energy Performance of Buildings (Certificates and Inspections) (England and Wales) Regulations 2007 or the Home Report if in relation to a residential property in Scotland.
*This is the average speed from the provider with the fastest broadband package available at this postcode. The average speed displayed is based on the download speeds of at least 50% of customers at peak time (8pm to 10pm). Fibre/cable services at the postcode are subject to availability and may differ between properties within a postcode. Speeds can be affected by a range of technical and environmental factors. The speed at the property may be lower than that listed above. You can check the estimated speed and confirm availability to a property prior to purchasing on the broadband provider's website. Providers may increase charges. The information is provided and maintained by Decision Technologies Limited.
**This is indicative only and based on a 2-person household with multiple devices and simultaneous usage. Broadband performance is affected by multiple factors including number of occupants and devices, simultaneous usage, router range etc. For more information speak to your broadband provider.
Map data ©OpenStreetMap contributors.




