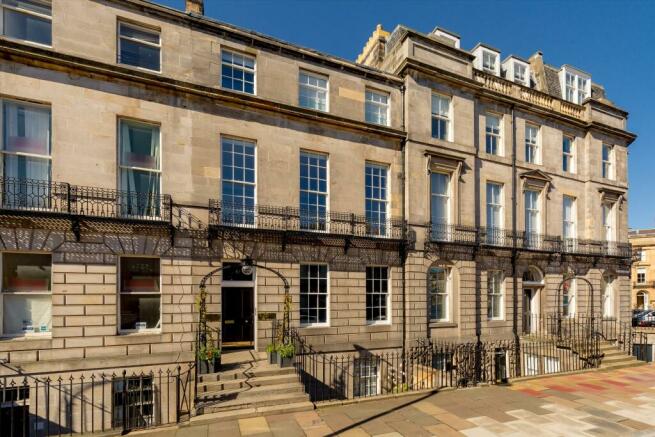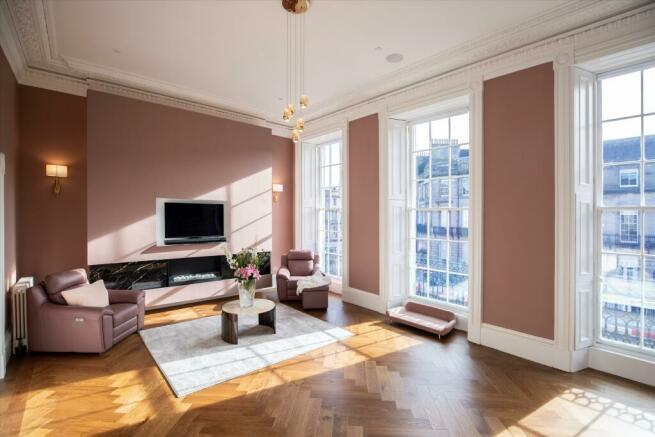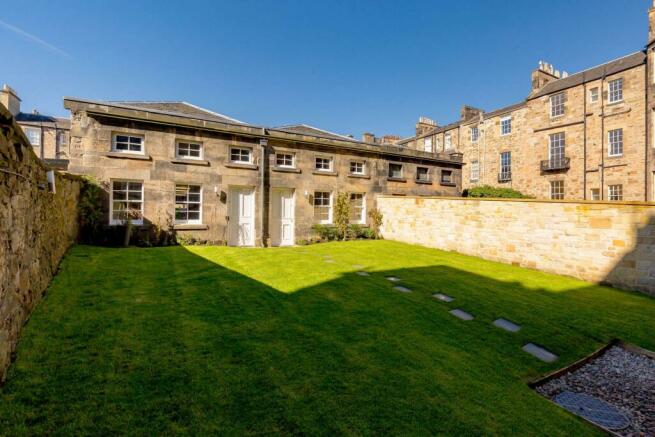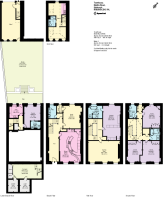
Melville Street, Edinburgh, EH3

- PROPERTY TYPE
Town House
- BEDROOMS
6
- BATHROOMS
5
- SIZE
Ask agent
- TENUREDescribes how you own a property. There are different types of tenure - freehold, leasehold, and commonhold.Read more about tenure in our glossary page.
Freehold
Key features
- 5 - 6 bedrooms
- 3 reception rooms
- 5 bathrooms
- Double Garage
- Garden
- Mews
- Restored
- Terraced
- Town/City
- Private Parking
Description
Melville Street has always been, and remains today as one of Edinburgh's finest, and most prestigious Georgian streets with the statue as its centrepiece and bookended by St Mary's Cathedral and the dome of St George's Church. This unique property is situated in the city centre at the heart of Edinburgh's West End; a popular area comprising beautiful Georgian terraces and crescents interspersed with gardens. A stone's throw away, the charming, cobbled William Street enjoys fashionable shops, boutiques, restaurants and bars with its array of independent businesses. The property is extremely well connected, being only a short walk from the retail, financial and commercial city centre in Princes Street and George Street and only 200m to the tram connecting to Edinburgh International Airport.
The townhouse.
This spectacular townhouse, built in circa 1825, is accessed via an inviting main door entrance at ground level. The entrance hall sets the tone, both in terms of the scale and the quality of the finish. On the ground level, the impressive kitchen/dining room is positioned in the front east-facing room. The bespoke contemporary kitchen features a large island unit, ample storage including a traditional larder cupboard, Miele appliances and high quality fixtures and fittings throughout. The charming sitting room is set to the rear of the property featuring a large sash and case window overlooking the garden and showcases lovely features including a modern fireplace and a connected private study. The ground floor is completed by a spacious cloakroom/WC. The elegant stairs to the upper floors are crowned by a beautiful new cupola which provides natural light through the centre of the house.
To the front of the first floor, the drawing room is exceptional, providing incredible bright living space with three large sash and case windows and a large, flexible entertaining area. There are views to the Castle from both the first and second floors of the property. The impressive principal bedroom is located to the rear and benefits from a stunning en suite bathroom and a bespoke designed dressing area.
On the second floor are three further well proportioned double bedrooms and two bathrooms.
The property is completed with the basement floor, that leads out to the private garden, with a guest bedroom, an en suite shower room and a sizeable laundry room at this level. There are storage amenities on each level of the property as well as a laundry chute from the top of the house to the laundry room. The basement area also has additional cellar storage with two dry-lined cellars and including electricity, water and lighting. To the rear is an attractive landscaped private walled garden, affording full afternoon sun. The garden has power and water connections installed and also feature lighting with night sensors. As well a benefiting from parking in the mews, an owner can apply for on-street resident parking permits with parking available at the front of the property.
The Mews
This mews property has been designed to provide garaging on the lower floor for the townhouse. Access of the rear mews lane from Chester Street, leads to this well-proportioned garage that is likely to fit two cars. There is direct access from the garage to the private rear garden that leads to the townhouse. The mews has a separate front door with a lobby and staircase leading to the upper level which has been refurbished to a high quality and could be used as a home office or a studio apartment. Th
Edinburgh International Airport is situated 7 miles to the west and there is also straightforward access to the city by-pass, the M9, M8 and M90 motorways and Edinburgh's Haymarket and Waverley stations are located nearby. Local amenities include the Drumsheugh Private Swimming Baths, the Edinburgh Sports Club, the Dean Tennis Club, numerous yoga studios and the Modern and Dean Art Galleries.
There is easy access to the impressive Water of Leith walkway leading to the Edinburgh cycle path network, whilst the open spaces of the Royal Botanic Gardens and Inverleith Park are also within walking distance. The area is particularly popular with families, with schools including St. George's School for Girls, Erskine Stewart's Melville Schools, Fettes College and The Edinburgh Academy all nearby.
Brochures
More Details47 Melville Street -Council TaxA payment made to your local authority in order to pay for local services like schools, libraries, and refuse collection. The amount you pay depends on the value of the property.Read more about council tax in our glossary page.
Band: H
Melville Street, Edinburgh, EH3
NEAREST STATIONS
Distances are straight line measurements from the centre of the postcode- Haymarket Station0.3 miles
- Edinburgh Waverley Station1.0 miles
- Slateford Station1.9 miles
About the agent
We are passionate about property. Our foundations are built on supporting clients in one of the most significant decisions they’ll make in their lifetime. As your partners in property, we act with integrity and are here to help you achieve the very best price for your home in the quickest possible time. We offer a range of services for your property requirements. If you are selling, buying or letting a home, or you need some frank advice and insight on the current property market from our tea
Industry affiliations



Notes
Staying secure when looking for property
Ensure you're up to date with our latest advice on how to avoid fraud or scams when looking for property online.
Visit our security centre to find out moreDisclaimer - Property reference EDN012300595. The information displayed about this property comprises a property advertisement. Rightmove.co.uk makes no warranty as to the accuracy or completeness of the advertisement or any linked or associated information, and Rightmove has no control over the content. This property advertisement does not constitute property particulars. The information is provided and maintained by Knight Frank, Edinburgh. Please contact the selling agent or developer directly to obtain any information which may be available under the terms of The Energy Performance of Buildings (Certificates and Inspections) (England and Wales) Regulations 2007 or the Home Report if in relation to a residential property in Scotland.
*This is the average speed from the provider with the fastest broadband package available at this postcode. The average speed displayed is based on the download speeds of at least 50% of customers at peak time (8pm to 10pm). Fibre/cable services at the postcode are subject to availability and may differ between properties within a postcode. Speeds can be affected by a range of technical and environmental factors. The speed at the property may be lower than that listed above. You can check the estimated speed and confirm availability to a property prior to purchasing on the broadband provider's website. Providers may increase charges. The information is provided and maintained by Decision Technologies Limited.
**This is indicative only and based on a 2-person household with multiple devices and simultaneous usage. Broadband performance is affected by multiple factors including number of occupants and devices, simultaneous usage, router range etc. For more information speak to your broadband provider.
Map data ©OpenStreetMap contributors.





