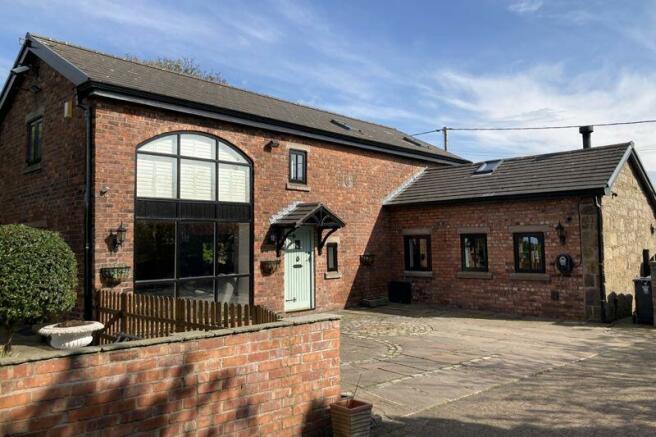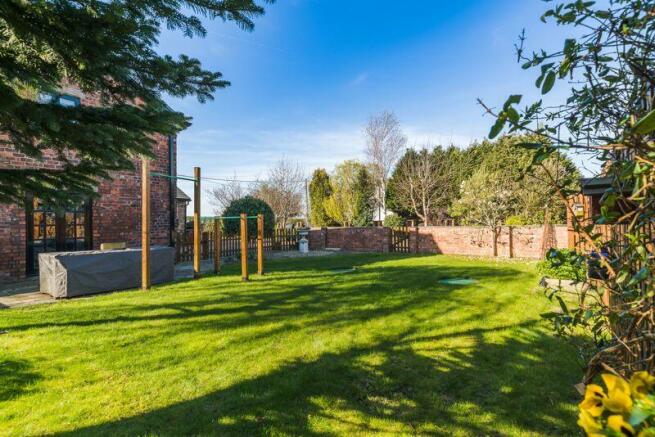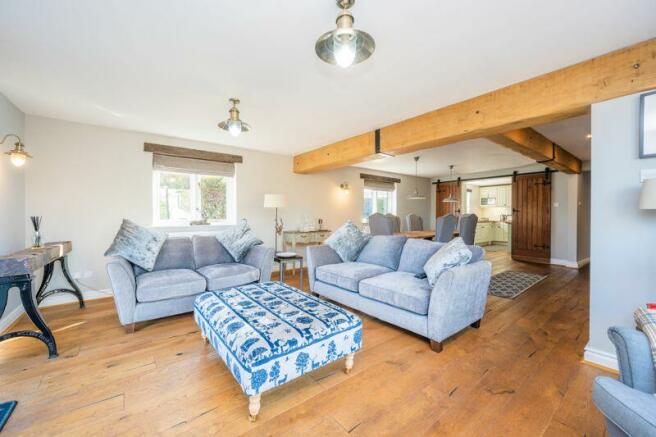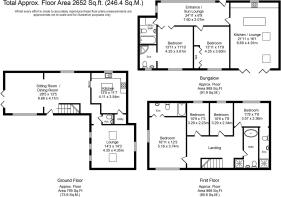
Shepherds Lane, Clieves Hills, Aughton

- PROPERTY TYPE
Detached
- BEDROOMS
6
- BATHROOMS
5
- SIZE
Ask agent
- TENUREDescribes how you own a property. There are different types of tenure - freehold, leasehold, and commonhold.Read more about tenure in our glossary page.
Freehold
Key features
- Barn Conversion with Separate Detached Bungalow
- Circa 2652 Square Feet
- Comprehensive Programme of Renovation
- Fabulous Open Plan Lounge & Dining Room
- Good-Size Kitchen
- Self-Contained Bungalow with Kitchen/Living Area, Two Bedrooms, En-Suite and Bathroom
- Views Over Greenbelt Farmland
- Secure Gardens with Lawn and Patio Areas
- Ample Driveway Parking
Description
Resting along a quiet country lane amongst a small hamlet of former barn and farm buildings and sited in this beautiful and most desirable rural location is this majestic barn conversion with a separate detached self-contained bungalow.
Both homes have been the subject of a comprehensive programme of renovation and have a simply stunning interiors which cannot fail to impress even the most fastidious of purchasers, with only the highest quality fixtures and fittings utilised throughout in our client's pursuit of excellence. Blessed with an impressive floor plan the barn represents a rare opportunity to acquire a real family home with many interesting and unique attributes. Rustic charm is reflected throughout with beamed ceilings, a huge barn window and a cosy wood burning stove fire. This impressive residence provides a unique home which is as perfect for entertaining as it is for intimate everyday living. Accommodation for the barn briefly comprises entrance hallway, cloaks/wc, an open plan lounge & dining room, sitting room, breakfast kitchen, utility room, four bedrooms, two en-suites and family bathroom.
The detached bungalow is ideal for co-dependents and would be perfect as a granny annex, accommodation briefly comprises entrance, a large lounge with open plan access to the kitchen, a sunroom, two bedrooms, a three piece en-suite and a bathroom. The property borders open countryside and benefits from fantastic rural views. The external areas include well-kept gardens with lawned areas and patios along with ample shared parking on the driveway.
The barn oozes character and charm and heart of the home is the main living area which has seen the floor plan remodelled to provide a fabulous open plan lounge and dining room, a simply fabulous family space which is just perfect for entertaining. This stunning room is filled with an abundance of natural light and features authentic beams and beautiful wooden flooring. The kitchen which is also of a good size offers fantastic space for cooking and eating, there are a range of fitted wall and base units with contrasting work surfaces and appliances including a range style cooker, fridge freezer, dishwasher and microwave. More intimate but equally as impressive is the sitting room which features a high vaulted ceiling, dual aspects, original beams and a cosy wood burner.
On the first floor there are four excellent bedrooms. The master provides stylish three-piece en-suite facilities comprising low level wc, vanity wash hand basin and a bath with shower over. The three further bedrooms are all ideal children's or guests bedrooms with the second bedroom also having en-suite facilities. The family bathroom has also been updated and comprises an attractive four piece suite in white with vanity wash hand basin, low level wc, a feature stand-alone claw foot bath and shower cubicle, there is also complimentary tiling to the walls.
The detached self-contained bungalow has a lovely flow of accommodation and affords magnificent views the surrounding countryside. The high-end kitchen has recently been fitted with a modern range of wall and base units, with double granite tops, ample workspace, a centre island, breakfast bar and integrated appliances including a double oven, hob, a fridge and a dishwasher. The open plan living area has a wood burning stove and a huge floor to ceiling height window that takes full advantage of the views over the surrounding green belt farmland. The master bedroom has a three piece en-suite and both the bedrooms are of a good size as is the sun room which overlooks the gardens. The bathroom, which has again been updated, has been finished to a high standard with a three piece suite in classic white comprising low level wc, vanity wash hand basin and shower cubicle. A utilty room with plumbing for a washer and dryer rounds off the accommodation.
Outside there are secure gardens with lawned areas and patios just perfect for outdoor dining. Gated access gives way to a long driveway. Although in a rural location this property is perfectly positioned with easy access to the lovely market town of Ormskirk with its array of shops, wine bars and restaurants. The property is also convenient for commuters with the railway station and motorway network only a short drive.
Tenure: We are advised by our client that the property is Freehold
Council Tax Band: E
Every care has been taken with the preparation of these property details but they are for general guidance only and complete accuracy cannot be guaranteed. If there is any point, which is of particular importance professional verification should be sought. These property details do not constitute a contract or part of a contract. We are not qualified to verify tenure of property. Prospective purchasers should seek clarification from their solicitor or verify the tenure of this property for themselves by visiting mention of any appliances, fixtures or fittings does not imply they are in working order. Photographs are reproduced for general information and it cannot be inferred that any item shown is included in the sale. All dimensions are approximate.
Brochures
Property BrochureFull DetailsCouncil TaxA payment made to your local authority in order to pay for local services like schools, libraries, and refuse collection. The amount you pay depends on the value of the property.Read more about council tax in our glossary page.
Band: E
Shepherds Lane, Clieves Hills, Aughton
NEAREST STATIONS
Distances are straight line measurements from the centre of the postcode- Aughton Park Station1.8 miles
- Town Green Station2.0 miles
- Ormskirk Station2.2 miles
About the agent
Arnold and Phillips offer a fresh and exciting approach to selling, with a branded concept and a comprehensive team of respected individuals with the ability to deal with all professional enquiries pertaining to the property market including sales, lettings, surveys, land, rural, planning, project management, interior design and investments.
Notes
Staying secure when looking for property
Ensure you're up to date with our latest advice on how to avoid fraud or scams when looking for property online.
Visit our security centre to find out moreDisclaimer - Property reference 11410432. The information displayed about this property comprises a property advertisement. Rightmove.co.uk makes no warranty as to the accuracy or completeness of the advertisement or any linked or associated information, and Rightmove has no control over the content. This property advertisement does not constitute property particulars. The information is provided and maintained by Arnold & Phillips, Ormskirk. Please contact the selling agent or developer directly to obtain any information which may be available under the terms of The Energy Performance of Buildings (Certificates and Inspections) (England and Wales) Regulations 2007 or the Home Report if in relation to a residential property in Scotland.
*This is the average speed from the provider with the fastest broadband package available at this postcode. The average speed displayed is based on the download speeds of at least 50% of customers at peak time (8pm to 10pm). Fibre/cable services at the postcode are subject to availability and may differ between properties within a postcode. Speeds can be affected by a range of technical and environmental factors. The speed at the property may be lower than that listed above. You can check the estimated speed and confirm availability to a property prior to purchasing on the broadband provider's website. Providers may increase charges. The information is provided and maintained by Decision Technologies Limited.
**This is indicative only and based on a 2-person household with multiple devices and simultaneous usage. Broadband performance is affected by multiple factors including number of occupants and devices, simultaneous usage, router range etc. For more information speak to your broadband provider.
Map data ©OpenStreetMap contributors.





