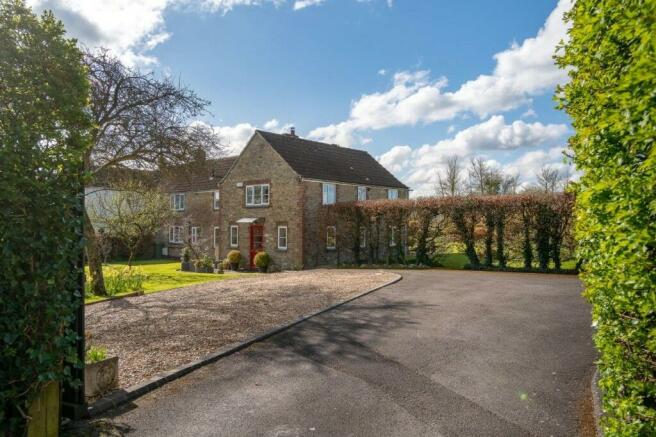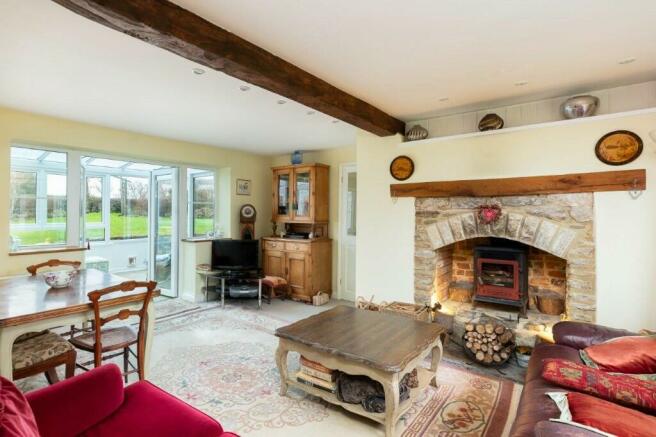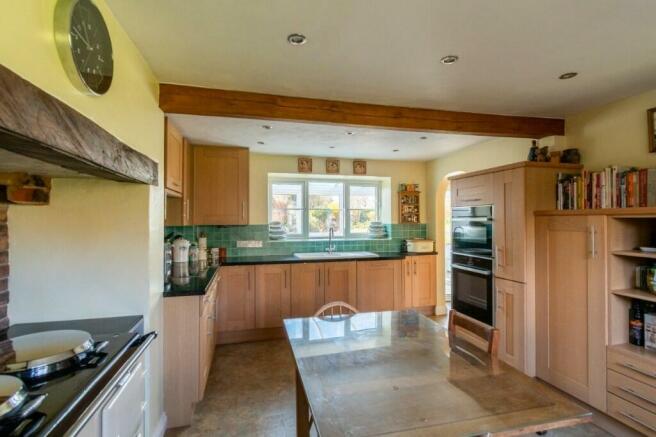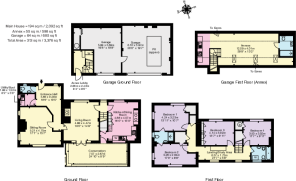Standerwick, Frome

- PROPERTY TYPE
House
- BEDROOMS
5
- BATHROOMS
3
- SIZE
3,376 sq ft
314 sq m
- TENUREDescribes how you own a property. There are different types of tenure - freehold, leasehold, and commonhold.Read more about tenure in our glossary page.
Freehold
Key features
- No Chain
- Convenient Location
- Detached Self-Contained Annexe
- Living Room with Wood Burning Stove
- Large Conservatory with rural views
- Four Double Bedrooms all with storage
- Large south facing gardens
- Electric Gates, long drive, Parking, Garages, Roller doors, Inspection Pit
- Electric AGA + 2 NEFF Ovens
- Council Tax Band E
Description
Opportunity for instant income from the superb fully equipped annexe all within private and secluded south facing garden with delightful rural views and easy access to Bath, Salisbury and London (via nearby Westbury direct train). Come and see for yourself!
* No Chain
* 3,376 sq ft accommodation
* Detached Self-Contained Annexe
* Electric Gates, long drive, Parking
* Garages, Roller doors, Inspection Pit
* Electric AGA + 2 NEFF Ovens
* Living Room with Wood Burning Stove
* Double aspect Sitting Room with views
* 4 Double Bedrooms all with storage
* Large Conservatory with rural views
* Large south facing gardens
* Council Tax Band E
* Recently extended and improved
* Mains GCH and Double Glazed throughout
The Property
An attractive stone built family home which has been recently improved and extended standing in beautifully landscaped gardens of more than half an acre.
This lovely home comes with the added benefit of a fully equipped detached self contained annexe, perfect for a relative or perhaps a lucrative rental income.
The generous accommodation includes a triple aspect Sitting Room - ideal for musical activities -with a feature fireplace and exposed beams and a further equally bright and airy reception room with a wood burning stove which could serve as a Dining Room if desired.
The traditional Kitchen/Dining Room has quartz work surfaces, built in dishwasher, 2 built in ovens, induction hob and an electric double oven AGA set in an attractive brick and beam fireplace. Accessed off the Kitchen is a useful Larder/Pantry.
Also on the ground floor there is an impressive, recently extended Garden Room/Conservatory with glorious views overlooking the garden. Double doors open onto outside dining areas.
A central staircase rises to the first floor. The accommodation comprises four Double Bedrooms served by a family Bathroom. Bedroom 1 & 2 are served by a 'Jack & Jill' En-Suite Shower Room and both benefit from walk in wardrobes. The large landing also serves as a Study Area.
Gas Central Heating and Double Glazing add to the comfort of this very special home.
Outside
To the front, from the electric gates there is a long driveway and large graveled parking area with parking for several cars. The front garden has 9 productive fruit trees and mature flower and shrub borders.
The main garden is to the rear and side of the house facing south and west, totaling over 1/2 an acre with plenty of established borders, mature hedging and ornamental trees. There is also a useful vegetable area and soft fruit cage at the far end of the garden.
Garage & Annexe
The triple Garage is operated by remote electric roller doors and has an inspection pit, storage cupboard and power & light.
The jewel in the crown of this property is the self contained Annexe above the garage. Accessed from a separate doorway which leads into a Lobby and Utility Area with steps rising to a living space which can sleep up to four people and is served by a fully equipped Kitchen and high quality Shower Room.
Brochures
Brochure 1Council TaxA payment made to your local authority in order to pay for local services like schools, libraries, and refuse collection. The amount you pay depends on the value of the property.Read more about council tax in our glossary page.
Ask agent
Standerwick, Frome
NEAREST STATIONS
Distances are straight line measurements from the centre of the postcode- Dilton Marsh Station2.5 miles
- Frome Station2.8 miles
- Westbury Station2.9 miles
About the agent
From our prominent office in the centre of Hungerford, we deal with the Sale and Letting of all types of residential property.
Our friendly and highly experienced team have been successfully working together for several years and are proud to be considered the local market leaders.
If you are thinking of moving within Hungerford, Marlborough or any of the surrounding villages, we would be delighted to hear from you. Please contact us or for more information visit our website. We l
Industry affiliations



Notes
Staying secure when looking for property
Ensure you're up to date with our latest advice on how to avoid fraud or scams when looking for property online.
Visit our security centre to find out moreDisclaimer - Property reference 2916. The information displayed about this property comprises a property advertisement. Rightmove.co.uk makes no warranty as to the accuracy or completeness of the advertisement or any linked or associated information, and Rightmove has no control over the content. This property advertisement does not constitute property particulars. The information is provided and maintained by Russell Marshall, Hungerford. Please contact the selling agent or developer directly to obtain any information which may be available under the terms of The Energy Performance of Buildings (Certificates and Inspections) (England and Wales) Regulations 2007 or the Home Report if in relation to a residential property in Scotland.
*This is the average speed from the provider with the fastest broadband package available at this postcode. The average speed displayed is based on the download speeds of at least 50% of customers at peak time (8pm to 10pm). Fibre/cable services at the postcode are subject to availability and may differ between properties within a postcode. Speeds can be affected by a range of technical and environmental factors. The speed at the property may be lower than that listed above. You can check the estimated speed and confirm availability to a property prior to purchasing on the broadband provider's website. Providers may increase charges. The information is provided and maintained by Decision Technologies Limited. **This is indicative only and based on a 2-person household with multiple devices and simultaneous usage. Broadband performance is affected by multiple factors including number of occupants and devices, simultaneous usage, router range etc. For more information speak to your broadband provider.
Map data ©OpenStreetMap contributors.




