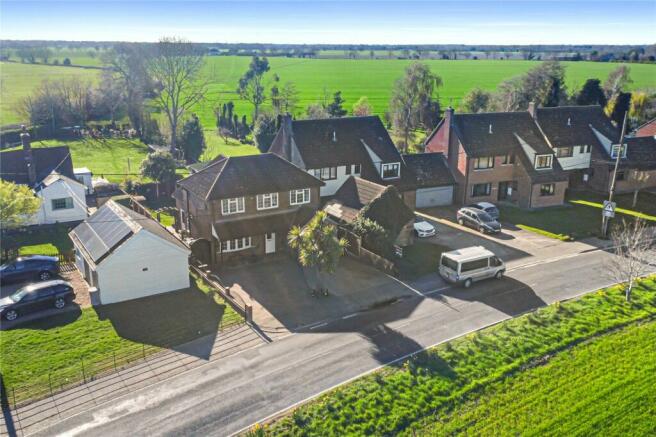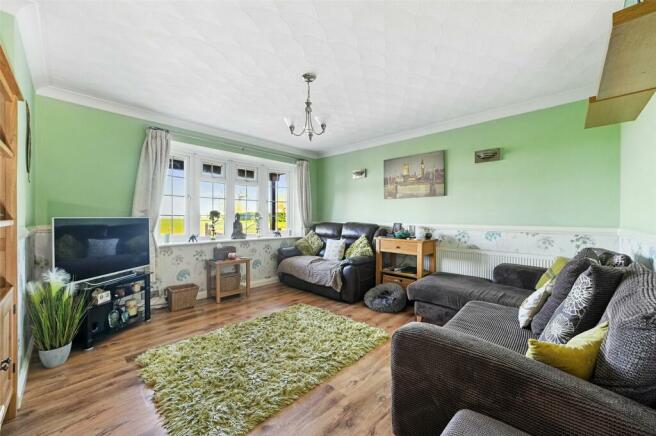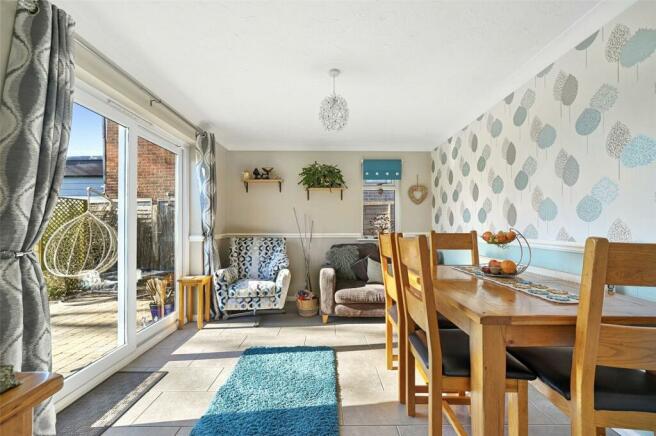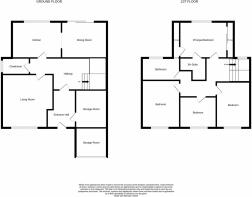
Shop Road, Little Bromley, Manningtree, Essex, CO11

- PROPERTY TYPE
Detached
- BEDROOMS
4
- BATHROOMS
2
- SIZE
1,270 sq ft
118 sq m
- TENUREDescribes how you own a property. There are different types of tenure - freehold, leasehold, and commonhold.Read more about tenure in our glossary page.
Freehold
Key features
- No onward chain
- Semi-rural location
- Detached family home
- Two reception rooms
- Kitchen and cloakroom
- Large storage room
- Principal bedroom with ensuite
- Three further bedrooms
- Gardens and off-road parking
Description
This delightful family home is located in a wonderfully semi-rural location. The property is set back from the road and approached via a block-paved drive, which provides off-road parking for several vehicles.
A charming open veranda provides shelter as the visitor arrives at the entrance door.
Once inside, a spacious hallway provides space in which to greet guests before moving through to the main, immaculately presented, living accommodation.
The living room benefits from a charming bow window, which accentuates the field views to the front of the property - with the room itself offering a warm ambience in which to relax at the end of a busy day.
The kitchen is presented in contemporary style, with sleek, charcoal cabinetry and provides plenty of room for food preparation.
For those who enjoy formal dining, a dedicated dining room - with direct access onto the garden - is adjacent to the kitchen.
A fully tiled cloakroom and storage room complete the ground floor accommodation.
On the first floor, the principal bedroom benefits from its own ensuite shower room - whilst the remaining three bedrooms share use of the family bathroom.
To the rear of the property, the garden commences with a patio, ideal for outside dining during the warmer months. The remainder of the garden is mainly laid to lawn, with well-stocked herbaceous borders providing seasonal interest.
Entrance Hall
Partially glazed entrance door. Dado rail. Tiled floor. Door through to additional hallway with stairs to first floor, radiator and wood-laminate flooring.
Cloakroom
7' 6" x 3' 11"
Window, with obscured glass, to side aspect. Wash-hand basin with storage under. Low-level WC. Upright towel radiator. Fully tiled.
Living Room
13' 2" x 13' 1"
Bow window to front aspect. Radiator. Dado rail. Wood-laminate flooring.
Kitchen
12' 1" x 10' 0"
Dual aspect room with windows to side and rear. Matching wall and base units. Built-in double electric oven. Inset electric hob, with extractor over. Tiled splashback. Stainless steel sink and drainer with mixer-tap. Integrated fridge and freezer. Space for washing machine. Space for tumble dryer. Door to side aspect. Tiled floor. Opening to dining room.
Dining Room
12' 1" x 10' 0"
Window to side aspect. Dado rail. Radiator. Tiled floor. Sliding patio doors to rear.
Storage Room
10' 9" x 9' 2"
Floor-standing oil-fired boiler. Power and light connected.
Landing
9' 3" x 9' 1"
Window to rear aspect. Detailed porthole window to side aspect. L shaped. Dado rail. Loft access. Radiator.
Principal Bedroom
10' 1" x 10' 0"
Window to rear aspect. Built-in wardrobes with sliding doors. Cupboard containing hot-water cylinder. Radiator.
Ensuite
6' 3" x 2' 7"
Shower cubicle, with electric shower. Vanity wash-hand basin. Low-level WC. Electric heated towel rail. Dimplex wall-mounted electric heater. Fully tiled. Extractor fan. Tiled floor.
Bedroom
10' 2" x 9' 10"
Window to front aspect. Radiator.
Bedroom
9' 3" x 7' 0"
Window to front aspect. Radiator.
Bedroom
10' 3" x 8' 4"
Window to front aspect. Radiator.
Family Bathroom
8' 0" x 5' 8"
Window, with obscured glass, to rear aspect. Panelled bath with jets and mains-shower over. Shower screen. Vanity wash-hand basin, with storage under. Concealed low-level WC. Upright towel radiator. Fully tiled. Wall-mounted electric heater. Extractor fan. Tiled floor.
Store
9' 5" x 7' 6"
Front part of what was previously the garage provides excellent storage - especially for a motorcycle or bikes in general.
Outside
To the front of the property is a block-paved driveway, which provides off-road parking for several vehicles. Electric point. Side gate to rear. To the rear of the property, the garden is enclosed by panel fencing and commences with a block-paved patio. Mainly laid to lawn with herbaceous borders. Shed. Double electric socket. Oil tank to side. Outside tap.
Services
We understand mains electricity, water and drainage are supplied to the property.
Broadband and Mobile Availability
Broadband and Mobile Data supplied by Ofcom Mobile and Broadband Checker. Broadband: At time of writing there is Standard and Ultrafast broadband availability. Mobile: At time of writing there is EE, O2 and Three mobile availability.
Agents Note
The property had an array of solar panels fitted in July 2023.
Brochures
ParticularsCouncil TaxA payment made to your local authority in order to pay for local services like schools, libraries, and refuse collection. The amount you pay depends on the value of the property.Read more about council tax in our glossary page.
Band: E
Shop Road, Little Bromley, Manningtree, Essex, CO11
NEAREST STATIONS
Distances are straight line measurements from the centre of the postcode- Manningtree Station2.2 miles
- Mistley Station2.4 miles
- Great Bentley Station4.5 miles
About the agent
Award-winning and family-run local, independent agent. Proud member of the Guild of Property Professionals.
- Zero week tie-in period
- Fully immersive 360° Matterport tours
- Accompanied virtual viewings
- Bespoke particulars
- Floorplans
- Social media adverts
- Professional drone photography
- Premium Rightmove listings
- Experienced, award-winning team
- Associate office in Park Lane, London
Notes
Staying secure when looking for property
Ensure you're up to date with our latest advice on how to avoid fraud or scams when looking for property online.
Visit our security centre to find out moreDisclaimer - Property reference DDH210370. The information displayed about this property comprises a property advertisement. Rightmove.co.uk makes no warranty as to the accuracy or completeness of the advertisement or any linked or associated information, and Rightmove has no control over the content. This property advertisement does not constitute property particulars. The information is provided and maintained by Kingsleigh Residential, Dedham. Please contact the selling agent or developer directly to obtain any information which may be available under the terms of The Energy Performance of Buildings (Certificates and Inspections) (England and Wales) Regulations 2007 or the Home Report if in relation to a residential property in Scotland.
*This is the average speed from the provider with the fastest broadband package available at this postcode. The average speed displayed is based on the download speeds of at least 50% of customers at peak time (8pm to 10pm). Fibre/cable services at the postcode are subject to availability and may differ between properties within a postcode. Speeds can be affected by a range of technical and environmental factors. The speed at the property may be lower than that listed above. You can check the estimated speed and confirm availability to a property prior to purchasing on the broadband provider's website. Providers may increase charges. The information is provided and maintained by Decision Technologies Limited. **This is indicative only and based on a 2-person household with multiple devices and simultaneous usage. Broadband performance is affected by multiple factors including number of occupants and devices, simultaneous usage, router range etc. For more information speak to your broadband provider.
Map data ©OpenStreetMap contributors.





