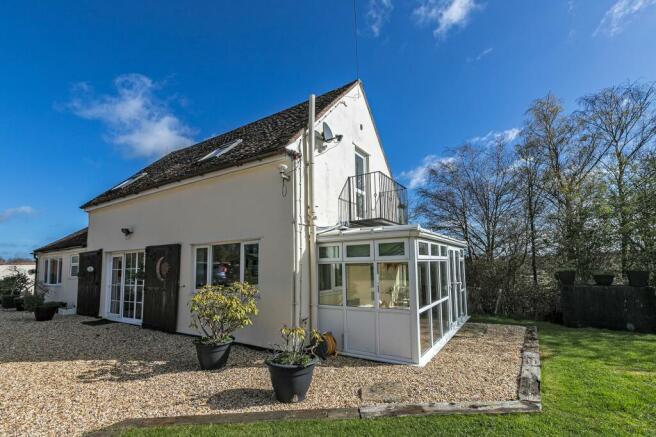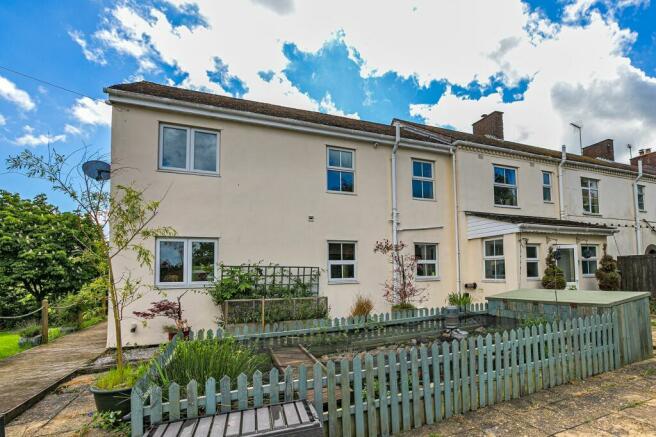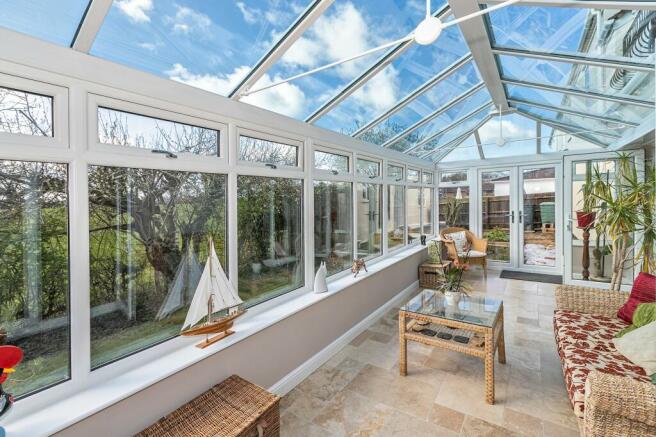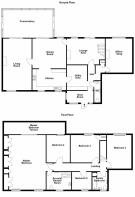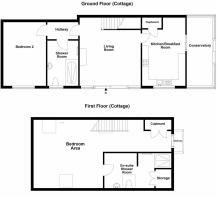
Whaddon Road, Little Horwood, MK17

- PROPERTY TYPE
Cottage
- BEDROOMS
5
- BATHROOMS
2
- SIZE
Ask agent
- TENUREDescribes how you own a property. There are different types of tenure - freehold, leasehold, and commonhold.Read more about tenure in our glossary page.
Freehold
Key features
- Private 5 Bedroom Countryside Home
- Selection of Private & Grammar Schools
- Detached Separate 2 Double Bedroom Cottage
- Desirable Location
- Parking for 6+ Vehicles
- 0.3 Acre Grounds
- British Countryside Views
- Secure Remote Entrance Gates
Description
**Country Living At Its Best**
Stepping into the 0.3-acre grounds, you will be captivated by the picturesque countryside views that surround this stunning property. The well-manicured lawns and mature trees add a sense of tranquillity and privacy, creating a perfect oasis for relaxation.
The outside space also boasts a detached separate two-bedroom cottage, providing an ideal space for guests or as a potential rental opportunity. The cottage is designed to the same high standard as the main property, ensuring a seamless transition between the two.
Whether you enjoy entertaining or simply appreciate the outdoors, this property has you covered. With four separate reception rooms, you have ample space for hosting gatherings or enjoying quiet evenings by the fireplace. The spacious kitchen, equipped with modern appliances and ample storage, is a chef's dream.
Further enhancing the outdoor experience is a sun-filled conservatory, offering a peaceful retreat where you can unwind while enjoying the lush greenery that surrounds you. The wrap-around garden provides multiple seating areas, including a paved terrace and a well-maintained lawn, allowing you to fully embrace the wonderful British weather.
For those with an active lifestyle, the property's grounds offer ample opportunity for outdoor activities. Whether it's a game of football on the expansive lawn or exploring the nearby trails, there is no shortage of options for recreation and relaxation.
With secure remote entrance gates and a discreet location, this property ensures your privacy and peace of mind. The secure parking area not only accommodates numerous vehicles but also offers additional parking outside the front of the property for convenience.
In conclusion, this five-bedroom countryside home with its detached cottage and extensive outdoor space presents a rare opportunity to own a piece of the idyllic British countryside. With its desirable location, ample parking, and stunning views, this property is a must-see for those seeking a private and peaceful retreat in a sought-after area.
EPC Rating: F
Boot Room
3.45m x 1.65m
You are welcomed into Fernfield Cottage via the boot room, this is bathed in natural light from multiple uPVC double glazed windows, with ample space for storage for shoes, coats, tiled flooring with door leading into Utility space.
Utility Space
3.99m x 3.51m
Large Utility space that offers extra worktops, space for washing machine, dishwasher, fridge freezer, neutral tiled flooring, large single radiator, uPVC double glazed window to front aspect, doors leading to, Kitchen, W/C, Lounge, Snug/Office
Study/Snug
3.86m x 3.71m
A comfortable and cosy room separated away from the main living space that offers peace and quiet that boasts, feature hearth, open fire place, wood effect flooring, single radiator, large uPVC double glazed window to rear aspect.
W/C
The downstairs cloakroom boasts, half tiled grey walls, tiled flooring, large heated towel rail, wall mounted basin, mixer tap, low level W/C
Kitchen
4.78m x 2.95m
A beautifully designed country kitchen is perfect, for entertaining or, preparing family meals that offers ample hard wood worktops. an abundance of black high and low storage, rangemaster double oven with 7 electric hobs, large over head extractor, big sink with soak away, mixer tap, hardwood flooring, x2 uPVC double glazed windows to front aspect with opening leading to generous sized dining room.
Dining Room
4.78m x 4.11m
Spacious and bright dining room that provides a grand British country home feel that welcomes you in and boasts hard wood flooring, space for 12+ seat dining table, double uPVC French doors leading to conservatory with further doors leading you to living room and lounge area.
Living Room
6.86m x 4.04m
Everything you want in a living room, large open space that compromises of hard wood flooring, multiple power points, part glazed wooden door, uPVC double glazed window to front aspect, feature hearth, fitted log burner, neutrally decorated with double uPVC double French doors leading to conservatory.
Conservatory
6.93m x 3.96m
A truly fabulous space to enjoy the surrounding that you live in. uPVC double glazed throughout, recently decorated, tiled underfloor hearting, x2 double doors leading to gardens.
Sun Room / Lounge / Studio
4.75m x 3.81m
A sun kissed room made possible from the full length uPVC double glazed door to garden and uPVC double glazed window, this room provides a calm and inviting space to relax and escape. The room boasts, wooden flooring, large radiator, stairs leading to first floor and doors leading to utility space and dining room.
Bedroom 3
3.73m x 3.71m
Large double bedroom with carpeted flooring, large uPVC double glazed window offering stunning views over the neighbouring fields.
Family Bathroom
The family bathroom offers dark tiled flooring, large heated towel rail, low level W/C, pedestal sink with mixer tap, wall mounted electric shower, new extractor, shower curtain, uPVC opaque double glazed window to front aspect and generous airing cupboard.
Bedroom 2
3.76m x 3.89m
Spacious and airy second bedroom, that boasts wood effect hard flooring, lockable storage cupboard over the stairs, huge uPVC window providing breath-taking countryside views.
Bedroom 5
2.62m x 2.74m
Currently being utilised as an office, Bedroom 5 is a good size single bedroom that offers wood effect flooring, single radiator and large uPVC double glazed window to front aspect.
Bedroom 4
2.18m x 3.53m
Generous size double bedroom with uPVC double glazed window to rear aspect and single radiator, new carpet flooring and has been recently redecorated.
Ensuite
2.16m x 2.06m
Beautifully presented re fitted ensuite with sand coloured tiled flooring, floor level walk in double rainfall shower with second arm attachment, large heated towel rail, vanity unity, deep dish basin with waterfall mixer tap, tall built-in storage cupboard, low level W/C and opaque uPVC double glazed window to front aspect.
Master Bedroom
5.41m x 5.92m
When you picture a master bedroom, this is the space you think off! This bedroom boast space for a Cesar size bed, full fitted wardrobes running the length of the room, x2 uPVC double glazed windows to front aspect, carpeted flooring, double French doors that open up on to a beautiful sun terrace over looking picturesque grazing farmland land with views that go on and on!
Detached Two Bedroom Cottage
Also on this 0.3 acre plot is its very own separate two bedroom self contained cottage that can be utilised for guests, annex for young or elderly family members or anyone else you would like to stay with you, without compromising your own living space.
You are greeted through the uPVC double glazed secure French doors into the mail living space, which boasts, wood effect hard flooring, fitted log burner, doors leading the the downstairs bathroom (featuring large double shower, pedestal sink and mixer tap, low level W/C, heated towel rail) and bedroom as well as the fully fitted kitchen and conservatory.
Hidden at the back of the room is the staircase which takes you the the open plan main bedroom on the first floor which has been redecorated throughout and offers its own balcony and large En-suite with large double rainfall shower, low level W/C, Pedestal basin with mixer tap, and heated towel rail.
Two Bed Cottage Living Room
Large uPVC double Glazed windows, double secure French doors, wood effect flooring, log burner, hidden staircase to first floor and doors leading to kitchen, bathroom and bedroom.
Two Bed Cottage Kitchen
Fully fitted kitchen with butler sink, mixer tap, double oven with electric hob, over head extractor, wooden work tops, high and base cabinets, pantry store cupboard, tiled flooring, uPVC double glazed windows to front aspect and door leading to conservatory.
Two Bed Cottage Conservatory
The cottage boasts it own personal private uPVC double glazed conservatory with tiled flooring views across the garden and double uPVC French doors leading on to garden.
Two Bed Cottage Ground floor Shower Room
Recently decorated the shower room boasts, large shower with glass screen, tiled flooring, pedestal basin, low level flush w/c and opaque window to front aspect.
Two Bedroom Cottage Ground Floor Bedroom
Large bedroom with wooden flooring, recently decorated, window to front aspect and radiator.
Two Bed Cottage First Floor Bedroom
Open plan bedroom covering the first floor with wooden flooring, built-in wardrobe with folding doors, Juliet balcony over rear garden and x3 Velux windows to front and rear aspect.
Two Bed Cottage First Floor En-Suite
Dark tiled flooring, Velux window to front aspect, walk-in shower with feature glass screen, heated towel rail, storage, pedestal basin and low level flush w/c.
Garden
WOW! This garden has everything you could possible want. Laid to lawn to the rear of the property which leads to chicken coups and vegetable garden. Whilst on the other side of the gravelled driveway more laid to lawn but also boast a raised seated decking area and, a patioed area if you wanted more seating options!
At the front of the property you will find the large fish pond which is currently home to coy carps and other aquatic life as well as a number of sheds and sheltered housing for the oil tank for the central heating system.
Parking - Secure gated
Entering on a private road to the property you will arrive at secure wooden remote electric gates complemented by sunken rail sleepers creating a grand entrance to this wonderful county home. Enclosed behind large white wall and secure gates you will find a recently large re-gravelled driveway with ample parking for 6+ vehicles. As well as extra parking outside the front of the property.
Council TaxA payment made to your local authority in order to pay for local services like schools, libraries, and refuse collection. The amount you pay depends on the value of the property.Read more about council tax in our glossary page.
Band: E
Whaddon Road, Little Horwood, MK17
NEAREST STATIONS
Distances are straight line measurements from the centre of the postcode- Bletchley Station4.1 miles
- Milton Keynes Central Station4.4 miles
- Fenny Stratford Station5.0 miles
About the agent
Haig Property Professionals, Milton Keynes
Office 2, 8/9 Stratford Arcade, 75 High Street, Stony Stratford, Milton Keynes, MK11 1AY

Haig Property Professionals Ltd is an independent Estate Agent covering Milton Keynes and surrounding villages, we pride ourselves on our professional and honest advice to buyers and sellers, to achieve the best possible result. Choosing Haig Property Professionals Ltd to manage your next move ensures you receive the personal, honest and professional service you deserve. if you are thinking of selling your property, we are here to provide professional guidance and advice to get you to market
Industry affiliations

Notes
Staying secure when looking for property
Ensure you're up to date with our latest advice on how to avoid fraud or scams when looking for property online.
Visit our security centre to find out moreDisclaimer - Property reference 9c553b52-173e-4a6b-a7aa-dc16004d316c. The information displayed about this property comprises a property advertisement. Rightmove.co.uk makes no warranty as to the accuracy or completeness of the advertisement or any linked or associated information, and Rightmove has no control over the content. This property advertisement does not constitute property particulars. The information is provided and maintained by Haig Property Professionals, Milton Keynes. Please contact the selling agent or developer directly to obtain any information which may be available under the terms of The Energy Performance of Buildings (Certificates and Inspections) (England and Wales) Regulations 2007 or the Home Report if in relation to a residential property in Scotland.
*This is the average speed from the provider with the fastest broadband package available at this postcode. The average speed displayed is based on the download speeds of at least 50% of customers at peak time (8pm to 10pm). Fibre/cable services at the postcode are subject to availability and may differ between properties within a postcode. Speeds can be affected by a range of technical and environmental factors. The speed at the property may be lower than that listed above. You can check the estimated speed and confirm availability to a property prior to purchasing on the broadband provider's website. Providers may increase charges. The information is provided and maintained by Decision Technologies Limited.
**This is indicative only and based on a 2-person household with multiple devices and simultaneous usage. Broadband performance is affected by multiple factors including number of occupants and devices, simultaneous usage, router range etc. For more information speak to your broadband provider.
Map data ©OpenStreetMap contributors.
