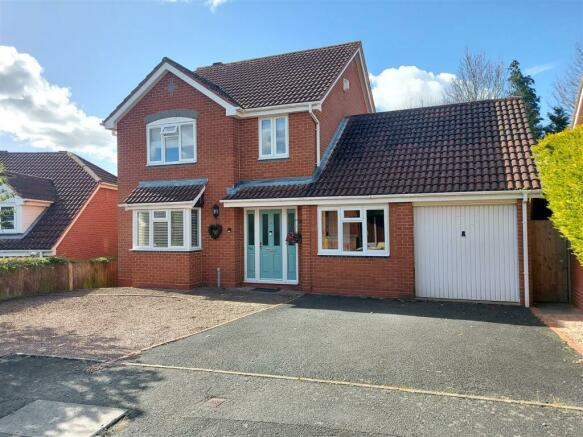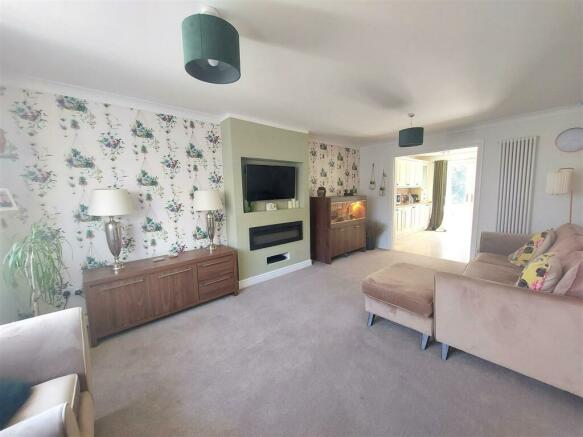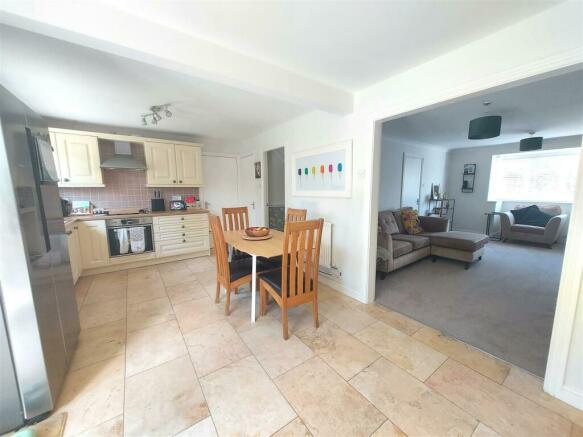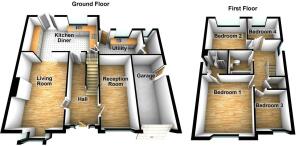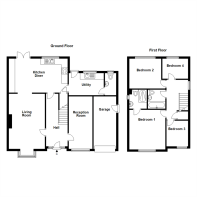Steatite Way, Stourport-On-Severn

- PROPERTY TYPE
Detached
- BEDROOMS
5
- BATHROOMS
3
- SIZE
Ask agent
- TENUREDescribes how you own a property. There are different types of tenure - freehold, leasehold, and commonhold.Read more about tenure in our glossary page.
Freehold
Key features
- Detached House
- Four Bedrooms
- Two Reception Rooms
- Popular Cul-de-sac Location
Description
EPC band TBC. Council Tax Band E.
Entrance Door - Opening to the entrance hall with double glazed side panels.
Hall - Having stairs to the first floor landing, coving to the ceiling, radiator and doors to the living room, kitchen diner and reception room.
Living Room - 5.30m x 5.30m (17'4" x 17'4") - Having a double glazed square bay window to the front, feature media unit with inset electric fire, two radiators, coving to the ceiling and double door way to the kitchen diner.
Kitchen Diner - 5.70m x 3.30m (18'8" x 10'9") - Fitted with a range of wall and base units with complementary worksurface over, built in oven and hob with hood over, one and a half bowl sink unit with mixer tap, tiled splash backs, integrated dishwasher, radiator, tiled flooring, double glazed window to the rear, French doors opening to the rear garden, doors to the utility and under stair cupboard.
Utility - 3.40m x 2.20m (11'1" x 7'2") - Fitted with matching units and worksurface from the kitchen diner and continued tiled flooring, plus plumbing for washing machine, space for under counter appliance, door to the cloakroom, double glazed window and stable doors to the rear garden.
Cloakroom - Fitted with a pedestal wash basin with mosaic tiled splash back, w/c, radiator and double glazed window to the rear.
Reception Room / Bedroom Five - 5.20m x 2.30m (17'0" x 7'6") - A versatile room offering a variety of uses such as a home office, separate sitting room, formal dining room or potential ground floor bedroom. Having a double glazed window to the front, inset spot lighting and radiator.
First Floor Landing - Having a double glazed window to the side, coving to the ceiling, loft hatch, radiator and doors to the bathroom, bedrooms one, two, three and four, plus cupboard.
Bedroom One - 3.90m x 3.50m (12'9" x 11'5") - Having a double glazed window to the front, radiator and door to the ensuite shower room.
En Suite Shower Room - Having a fitted white suite with tiled walls and flooring, shower enclosure with glazed screen, wash basin, w/c, heated towel rail and double glazed window to the side.
Bedroom Two - 3.10m x 2.90m (10'2" x 9'6") - Having a double glazed window to the rear and radiator.
Bedroom Three - 2.50m x 2.10m (8'2" x 6'10") - Having a double glazed window to the front and radiator.
Bedroom Four - 2.60m x 2.00m (8'6" x 6'6") - Having a double glazed window to the rear, part wood panelling to the walls and radiator.
Bathroom - Fitted with white suite comprising a panelled bath with tiled surround, base unit providing storage and housing the wash basin and w/c with concealed cistern, tiled flooring and heated towel rail.
Outside -
Garage - Up & over door and side access door.
Rear Garden -
Rear Elevation -
Garden View -
Council Tax - Wyre Forest DC - Band E.
Services - The agent understands that the property has mains water / electricity / gas / drainage available. All interested parties should obtain verification through their solicitor or surveyor before entering a legal commitment to purchase.
Tenure - Not Verified - The owner states the property is freehold however all interested parties should obtain verification through their solicitor.
Fixtures & Fittings - You should ensure that your solicitor verifies this information in pre-contract enquiries. Any fixture, fitting or apparatus not specifically referred to in these descriptive particulars is not included as part of the property offered for sale.
Money Laundering Regulations - MONEY LAUNDERING REGULATIONS - Intending purchasers will be asked to produce identification documentation at offer stage and we would ask for your co-operation in order that there will be no delay in agreeing the sale.
Floorplan - This floorplan is to be used for descriptive and illustrative purposes only and cannot be relied on as an accurate representation of the property.
Disclaimer - MISREPRESENTATION ACT - PROPERTY MISDESCRIPTIONS ACT
The information in these property details is believed to be accurate, but Severn Estates does not give any Partner or employee authority to give, any warranty as to the accuracy of any statement, written, verbal or visual. You should not rely on any information contained herein.
Rf-170423-V1.0 -
Brochures
Steatite Way, Stourport-On-SevernEnergy performance certificate - ask agent
Council TaxA payment made to your local authority in order to pay for local services like schools, libraries, and refuse collection. The amount you pay depends on the value of the property.Read more about council tax in our glossary page.
Band: E
Steatite Way, Stourport-On-Severn
NEAREST STATIONS
Distances are straight line measurements from the centre of the postcode- Hartlebury Station3.3 miles
- Kidderminster Station3.4 miles
About the agent
Severn Estates was established in March 2002 and is owned and run by two partners with over 25 years experience in residential estate agency, working in the corporate and the independent sector throughout the Midlands and Shropshire regions.
From our Stourport office we aim to cover the Wyre Forest district, with this office being the first of our planned office development throughout the Wyre Forest area.
We aim to bring to the area not only the professionalism people would expec
Notes
Staying secure when looking for property
Ensure you're up to date with our latest advice on how to avoid fraud or scams when looking for property online.
Visit our security centre to find out moreDisclaimer - Property reference 32262008. The information displayed about this property comprises a property advertisement. Rightmove.co.uk makes no warranty as to the accuracy or completeness of the advertisement or any linked or associated information, and Rightmove has no control over the content. This property advertisement does not constitute property particulars. The information is provided and maintained by Severn Estates, Stourport-On-Severn. Please contact the selling agent or developer directly to obtain any information which may be available under the terms of The Energy Performance of Buildings (Certificates and Inspections) (England and Wales) Regulations 2007 or the Home Report if in relation to a residential property in Scotland.
*This is the average speed from the provider with the fastest broadband package available at this postcode. The average speed displayed is based on the download speeds of at least 50% of customers at peak time (8pm to 10pm). Fibre/cable services at the postcode are subject to availability and may differ between properties within a postcode. Speeds can be affected by a range of technical and environmental factors. The speed at the property may be lower than that listed above. You can check the estimated speed and confirm availability to a property prior to purchasing on the broadband provider's website. Providers may increase charges. The information is provided and maintained by Decision Technologies Limited.
**This is indicative only and based on a 2-person household with multiple devices and simultaneous usage. Broadband performance is affected by multiple factors including number of occupants and devices, simultaneous usage, router range etc. For more information speak to your broadband provider.
Map data ©OpenStreetMap contributors.
