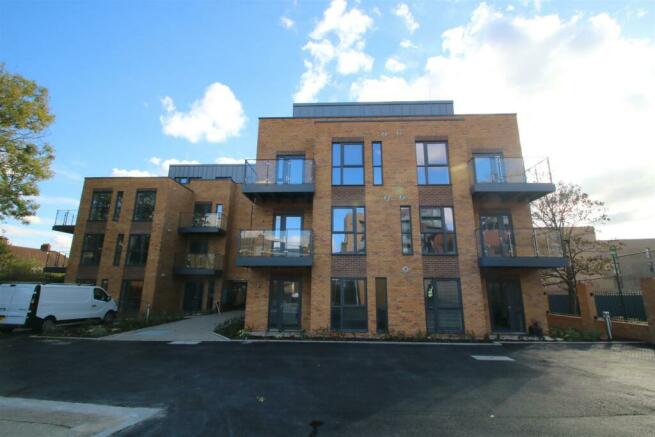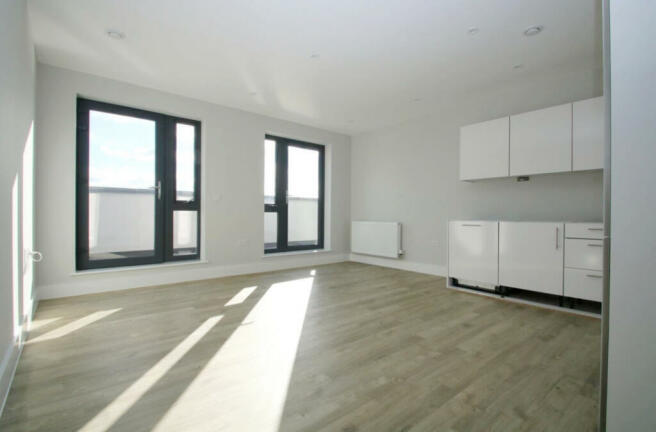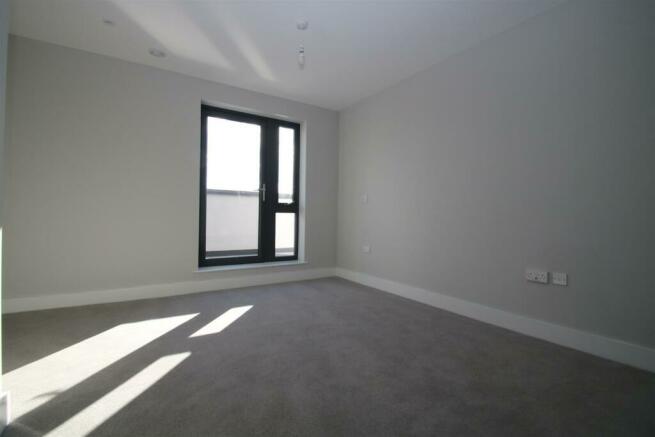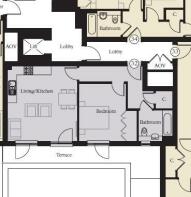
Dominion Court, London Road, Hounslow, TW3

- PROPERTY TYPE
Flat
- BEDROOMS
1
- BATHROOMS
1
- SIZE
Ask agent
Key features
- Open Plan Lounge
- Video Door Entry
- Sun Deck Terrace
- Full Double Glazing
Description
Welcome to Dominion Court, a stunning gated development in the heart of Hounslow TW3. This top floor one-bedroom apartment is a rare find, offering spacious and modern living spaces, with the added benefit of lift access.
As you enter the apartment, you will be greeted by a large and light-filled living area that seamlessly flows into a well-equipped kitchen. The bedroom is a peaceful oasis, with ample space to relax and unwind. The apartment also features a large terrace, perfect for enjoying outdoor meals or taking in the stunning views of the surrounding area.
Located in the heart of Hounslow, this apartment is just a short walk away from the vibrant town centre, offering an array of shops, restaurants, cafes and entertainment options. With excellent public transport links, commuting to other parts of the city is a breeze.
This large apartment offers a rare opportunity to live in one of Hounslows most sought-after developments. With its modern design, large terrace, lift access and access to communal gardens, this property provides the perfect blend of luxury and convenience. Book a viewing today and experience the best of city living in this stunning gated development.
Property additional info
Internal Finishes & Decor:
Smooth- Paint grade single panelled moulded doors throughout with complementary chrome finish door furniture. Karndean or Amtico flooring to kitchen/living/dining and hallways. Fitted quality pile carpets with independent underlay to bedrooms.finished plaster to all walls and ceilings. .Emulsion paint finish to walls and ceilings throughout Gloss white paint to skirting's and architraving.
Kitchen:
Custom designed range of wall and base units. Complementary work surface with upstand. Stainless steel 1½ bowl sink with dual control monobloc mixer.
Appliances:
A range of energy efficient integrated electrical appliances to include: .Hob and Oven Extractor. Dishwasher. Fridge Freezer. Washer/Dryer (some may be standalone located in hall cupboard)
Bathrooms/En-suites:
Contemporary style white sanitaryware. Chrome finish monobloc mixer taps with pop up waste. Chrome finish thermostatically controlled shower to en-suites. Ceramic wall tiling and floor tiling to bathrooms and en-suites. Fitted feature shower screen to baths. Thermostatically controlled shower mixer system to baths. Chrome finish heated towel rails to bathrooms and en-suites. Fitted shaver socket to bathrooms and en-suites
Entrance & Communal areas:
Private balcony or terrace to apartments. Decorative lighting and emergency lights to entrance lobby, internal corridors and externals. Tiled flooring and coir matwell to communal entrance lobby. Internal corridors and stairs to be finished in quality pile carpet. Passenger lift with quality internal finishes to serve all floors.
Energy Efficiency:
Individual gas fired combi-boilers with radiators. Energy saving light bulbs. High performance double glazed windows (patio doors as appropriate) throughout. Heat retaining wall and floor insulation throughout. Dual flush toilet cisterns. On-site cycle storage. External refuse and recycling facilities.
Security and Electrics:
Video entryphone system to each property from main entrance. High security locks (BS3621) and chrome finish security viewers fitted to individual apartment entrance doors. Recessed finish ceiling downlighters strategically located throughout apartments save bedrooms. Contemporary finish light switches and sockets throughout. Mains operated smoke and carbon monoxide detectors with battery back-up. Broadband, telephone and wiring for satellite television provision to principal rooms.
Disclaimer;:
These particulars are for guidance only and do not form part of any contract. Whilst care has been taken in their preparation we do not hold ourselves responsible for any inaccuracies. All Specification details are correct at time of publish but may change throughout the course of the development. They are issued on the understanding that all negotiations will be conducted through this firm. Computer generated images indicative only. Consequently, these particulars should be treated as general guidance only and cannot be relied upon as accurately describing any of the special matters prescribed by any order made under the Property Misdescription Act 1991. Nor do they constitute a contract, part of a contract or a warranty. The information contained in this document is from sources we believe to be reliable. However, we have not verified its accuracy and make no guarantee, warranty or representation about it. It is submitted herein subject to the possibility of errors, omissions or changes without notice.
Brochures
Brochure 1Tenure: Leasehold You buy the right to live in a property for a fixed number of years, but the freeholder owns the land the property's built on.Read more about tenure type in our glossary page.
GROUND RENTA regular payment made by the leaseholder to the freeholder, or management company.Read more about ground rent in our glossary page.
£280 per year (Ask agent about the review period)When and how often your ground rent will be reviewed.Read more about ground rent review period in our glossary page.
ANNUAL SERVICE CHARGEA regular payment for things like building insurance, lighting, cleaning and maintenance for shared areas of an estate. They're often paid once a year, or annually.Read more about annual service charge in our glossary page.
Ask agent
LENGTH OF LEASEHow long you've bought the leasehold, or right to live in a property for.Read more about length of lease in our glossary page.
Ask agent
Energy performance certificate - ask agent
Council TaxA payment made to your local authority in order to pay for local services like schools, libraries, and refuse collection. The amount you pay depends on the value of the property.Read more about council tax in our glossary page.
Ask agent
Dominion Court, London Road, Hounslow, TW3
NEAREST STATIONS
Distances are straight line measurements from the centre of the postcode- Hounslow East Station0.2 miles
- Hounslow Central Station0.6 miles
- Isleworth Station0.7 miles
About the agent
Blueprint Estate Agents specialising in residential sales and lettings, new homes and investments, commercial property and land acquisitions/disposals.
With our innovative team of property consultants and investment specialists, we aim to put Blueprint at the forefront of the estate agency domain in London.
At Blueprint, we aim to offer each client the utmost in professional service and experience, combining high values with twenty first century v
Notes
Staying secure when looking for property
Ensure you're up to date with our latest advice on how to avoid fraud or scams when looking for property online.
Visit our security centre to find out moreDisclaimer - Property reference blueprint_1806203751. The information displayed about this property comprises a property advertisement. Rightmove.co.uk makes no warranty as to the accuracy or completeness of the advertisement or any linked or associated information, and Rightmove has no control over the content. This property advertisement does not constitute property particulars. The information is provided and maintained by Blueprint Estate Agents Ltd, CM14. Please contact the selling agent or developer directly to obtain any information which may be available under the terms of The Energy Performance of Buildings (Certificates and Inspections) (England and Wales) Regulations 2007 or the Home Report if in relation to a residential property in Scotland.
*This is the average speed from the provider with the fastest broadband package available at this postcode. The average speed displayed is based on the download speeds of at least 50% of customers at peak time (8pm to 10pm). Fibre/cable services at the postcode are subject to availability and may differ between properties within a postcode. Speeds can be affected by a range of technical and environmental factors. The speed at the property may be lower than that listed above. You can check the estimated speed and confirm availability to a property prior to purchasing on the broadband provider's website. Providers may increase charges. The information is provided and maintained by Decision Technologies Limited.
**This is indicative only and based on a 2-person household with multiple devices and simultaneous usage. Broadband performance is affected by multiple factors including number of occupants and devices, simultaneous usage, router range etc. For more information speak to your broadband provider.
Map data ©OpenStreetMap contributors.





