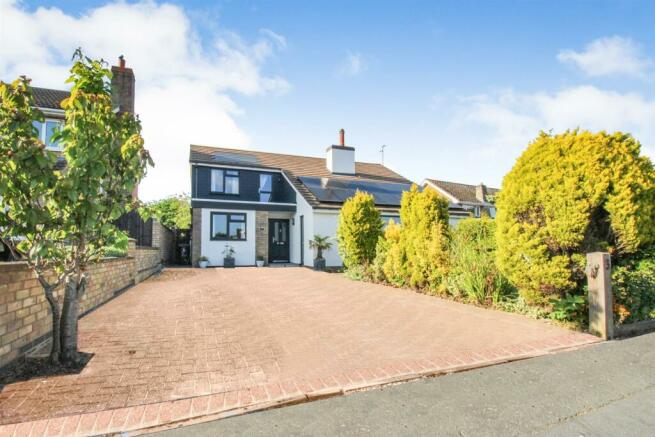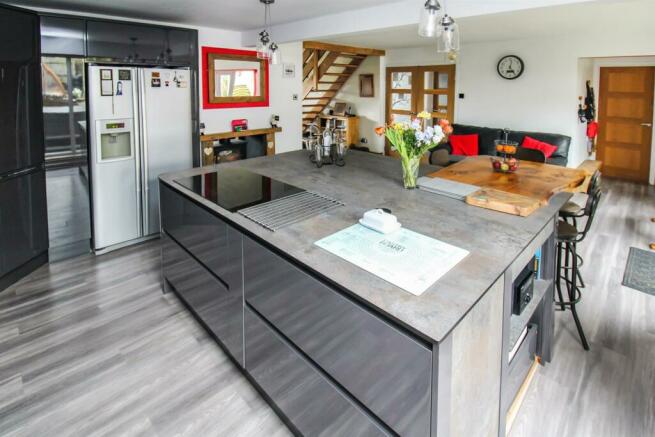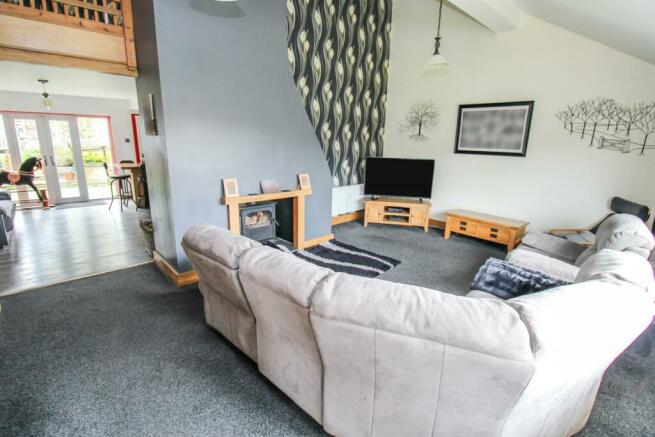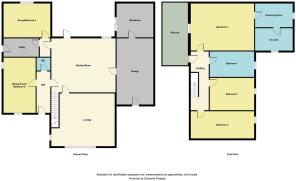Brunswick Gardens, Corby

- PROPERTY TYPE
Detached
- BEDROOMS
4
- BATHROOMS
3
- SIZE
Ask agent
- TENUREDescribes how you own a property. There are different types of tenure - freehold, leasehold, and commonhold.Read more about tenure in our glossary page.
Freehold
Key features
- INDIVIDUALLY DESIGNED AND FULLY RENOVATED
- OPEN PLAN KITCHEN/DINER
- KITCHEN WITH A RANGE OF INTEGRATED APPLIANCES AND UNDER FLOOR HEATING
- LOUNGE WITH VAULTED CEILING
- MULTI FUEL BURNER TO LOUNGE AND KITCHEN
- SOLAR PANELS THAT PROVIDE DISCOUNTED DAILY RATES AND YEAR RETURN
- FORMALLY FIVE BEDROOM HOME
Description
Entrance Hall - Entered via a double glazed door, radiator, ceiling spotlights, Oak doors to:
W.C - 1.30m x 1.14m (4'3 x 3'9) - This fully tiled room features a two piece suite comprising a low level wash hand basin, low level pedestal, ceiling spotlights and a radiator.
Dining Room/Bedroom - 4.70m x 2.34m (15'5 x 7'8) - Formally used as a bedroom this multi use room features two double glazed windows to the front and side elevations, telephone point and radiator.
Lounge - 6.40m x 4.45m (21'48 x 14'07) - This large room features a vaulted ceiling, multi fuel burner, tv point,, telephone point, double glazed windows to the front and side, stairs rising to the first floor landing and an archway to the kitchen/diner.
Kitchen/Diner - 6.40m x 4.39m (21'68 x 14'5) - This stunning open plan room has been refitted to feature a range of base and eye level units and underfloor heating with an individually designed and built island unit that is a central feature in this room, the kitchen features a one and a half bowl steel sink and drainer and boiling water tap, an induction hob, double electric oven, integrated dishwasher, integrated freezer, space for American fridge/freezer, integrated wine rack, under counter lights, pop up sockets for the island, an individually designed Oak resin breakfast bar, double glazed French doors to rear, radiator, double glazed window to rear, multi fuel burner, door to garage, archway to:
Utility Room - 2.57m x 1.75m (8'5 x 5'9) - Featuring base and eye level storage, space for automatic washing machine, space for tumble dryer, solar panel controls, double glazed barn door to side elevation.
Snug/Bedroom - 3.76m x 1.83m (12'04 x 6'17) - Formally used as a bedroom this room is now used as a snug and rear office and features underfloor heating, tv point, telephone point, radiator and double glazed window to the rear.
First Floor Landing - Stairs rising from the first floor landing and has doors leading to the front balcony and doors lead to:
Bedroom One - 4.27m x 2.57m (14'44 x 8'5) - Double glazed window to the front elevation, radiator, tv and telephone point, arch to:
Dressing Area: 6'49 x 5'98: radiator, ceiling spotlights, double glazed window to the rear, under floor heating door to:
En-Suite: 5'98 x 4'53: Featuring a three piece white suite with double shower cubicle with a mains feed shower, a low level wash hand basin, a low level pedestal, under floor heating, ceiling spotlights and a double glazed window to the side elevation.
Bedroom Two - 4.27m x 2.77m (14'52 x 9'01) - Radiator, double glazed window to rear elevation.
Bedroom Three - 3.12m x 2.64m (10'3 x 8'8) - Loft access, double glazed window to rear elevation, radiator.
Bathroom - 3.15m x 2.74m (10'04 x 9'97) - *** Currently undergoing full refurbishment *** This four piece suite features a white panel bath, mains feed walk in double shower cubicle, low level wash hand basin, low level pedestal, radiator, airing cupboard with storage space, double glazed window to rear elevation.
Outside Front - Front: This larger than average frontage has been divided into several sections with the left hand side providing a large driveway for several vehicles and gated access to the rear, the central garden is laid to lawn with established flowerbeds to the front and privet hedge and shrubbery to the sides, the right hand side has a block paved driveway for further parking and leads to the garage.
Garage 20'5 x 14'7: With up and over electric door, power and light connected, pedestrian door to kitchen, door to:
Workshop 15'5 x 11'2 : Power and light connected, single sink with plumbing connected, double glazed window to rear elevation, double glazed patio door to side elevation.
Outside Rear - An artificial lawn leads up onto a stunning raised garden that is laid to lawn and is enclosed by established flower beds, shrubbery, a pagoda that covers the hot tub area, a timber built shed, playhouse and raised decking area located to the side of the pagoda, at the rear of the garden is a formally individually built swimming pool which has been converted into a large games/family room for all to enjoy but which could be easily changed back to a useable swimming pool
Brochures
Brunswick Gardens, CorbyBrochureCouncil TaxA payment made to your local authority in order to pay for local services like schools, libraries, and refuse collection. The amount you pay depends on the value of the property.Read more about council tax in our glossary page.
Band: E
Brunswick Gardens, Corby
NEAREST STATIONS
Distances are straight line measurements from the centre of the postcode- Corby Station2.4 miles
About the agent
Welcome to Stuart Charles Estate Agents.
Stuart Charles are an independent family run estate agency with over 20 years experience in Corby and the surrounding area's. We pride ourselves on our levels off communication from all aspects off the business, from the first meeting to the last you will have direct contact with your agent throughtout the process and they will be available to you 7 days a week.
Led by our award winning Director Stuart Short who is Corbys most well known
Industry affiliations

Notes
Staying secure when looking for property
Ensure you're up to date with our latest advice on how to avoid fraud or scams when looking for property online.
Visit our security centre to find out moreDisclaimer - Property reference 32263245. The information displayed about this property comprises a property advertisement. Rightmove.co.uk makes no warranty as to the accuracy or completeness of the advertisement or any linked or associated information, and Rightmove has no control over the content. This property advertisement does not constitute property particulars. The information is provided and maintained by Stuart Charles Estate Agents, Corby. Please contact the selling agent or developer directly to obtain any information which may be available under the terms of The Energy Performance of Buildings (Certificates and Inspections) (England and Wales) Regulations 2007 or the Home Report if in relation to a residential property in Scotland.
*This is the average speed from the provider with the fastest broadband package available at this postcode. The average speed displayed is based on the download speeds of at least 50% of customers at peak time (8pm to 10pm). Fibre/cable services at the postcode are subject to availability and may differ between properties within a postcode. Speeds can be affected by a range of technical and environmental factors. The speed at the property may be lower than that listed above. You can check the estimated speed and confirm availability to a property prior to purchasing on the broadband provider's website. Providers may increase charges. The information is provided and maintained by Decision Technologies Limited.
**This is indicative only and based on a 2-person household with multiple devices and simultaneous usage. Broadband performance is affected by multiple factors including number of occupants and devices, simultaneous usage, router range etc. For more information speak to your broadband provider.
Map data ©OpenStreetMap contributors.




