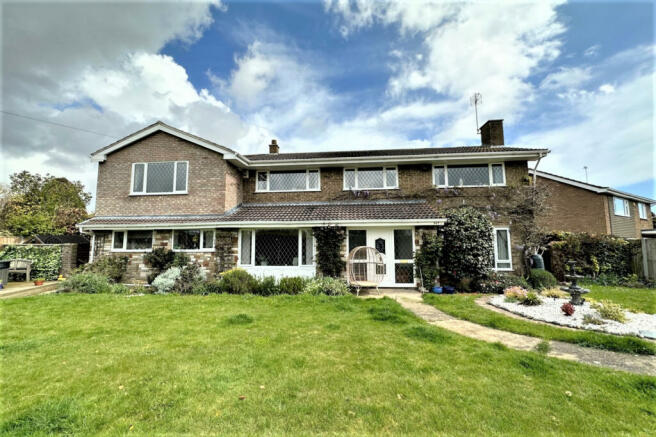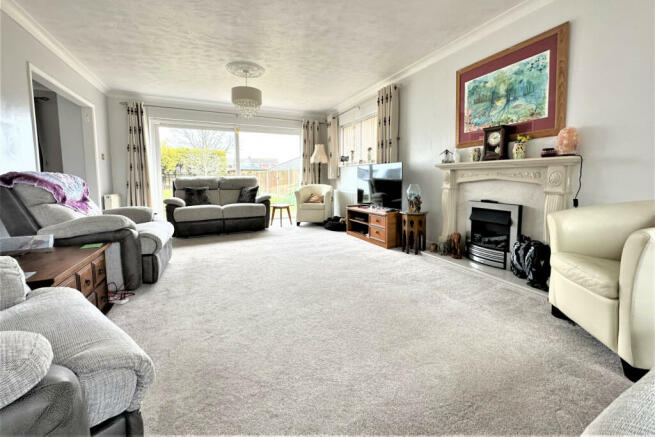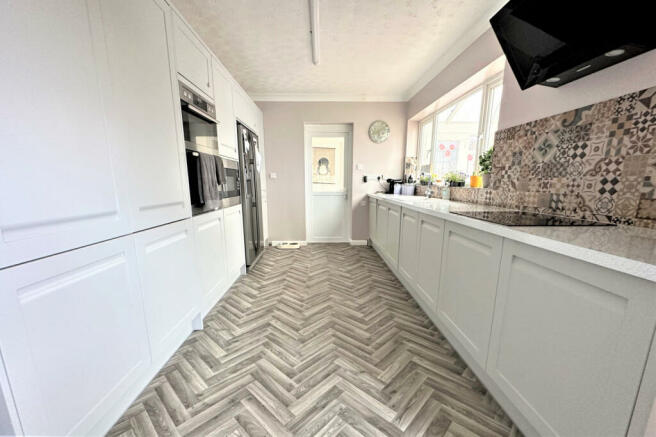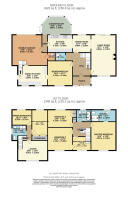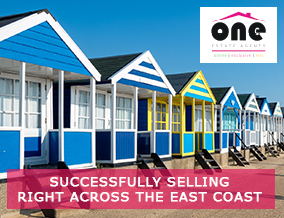
Lowestoft Road, Gorleston, NR31 6JW

- PROPERTY TYPE
Detached
- BEDROOMS
6
- BATHROOMS
3
- SIZE
Ask agent
Key features
- TWO HOMES IN ONE
- SELF CONTAINED ANNEX
- BEAUTIFUL GARDENS
- KITCHEN DINER
- FOUR BEDROOMS in MAIN HOUSE
- TWO BEDROOMS in ANNEX
- EXCELLENTLY PRESENTED
- FIRST FLOOR LOUNGE
- DOUBLE GARAGE
- SHOWER ROOM
Description
TWO HOMES IN ONE RESIDENCE. MAGNIFICENT EXECUTIVE PROPERTY complete with SELF CONTAINED ANNEX
Your opportunity to purchase this wonderful property located on the very exclusive and prestigious Lowestoft Road neighbourhood of Gorleston. Set in beautiful Gardens and accessed from the rear, this super executive home boasts three Reception Rooms, an ‘open-plan’ Kitchen Dining experience, Office/Study/Extra Bedroom on the ground floor, while upstairs, four Double Bedrooms, the Master featuring a luxury Ensuite.
TWO BEDROOM SELF CONTAINED ANNEX
More and more families enjoy having their immediate family live under one roof. With this Annex, everything is totally separate and as the annex has it's own exterior door, you will maintain privacy if required. Your Annex accommodation comprises of a ground floor Kitchen Diner, while upstairs two Double Bedrooms and Shower Room.
LOCATION AND AMENITIES. Lowestoft Road is the main A47 Great Yarmouth to London Road. The property is located behind mature trees and is accessed from Mariners Compass to the rear and convenient for a range of facilities such as James Paget Hospital, good schools, Gorleston on Sea's town centre is less than a mile away with its hustle and bustle and range of High Street shops and restaurants. Gorlestons stunning beach is within 10 mins walk and Norfolks' excellent public transport network is available on your doorstep.
Contact Steve Newsham | Mobile: | Email:
Features
- EPC D
- Kitchen-Diner
- Garden
- En-suite
- Full Double Glazing
- Oven/Hob
- Gas Central Heating Combi Boiler
- Double Bedrooms
- Large Gardens
Property additional info
GROUND FLOOR - main house
Entrance Porch:
Through the modern part glazed front door into your light and bright Entrance Porch. Simply kick off your shoes, hang up you coat and enjoy your new home.
Hall:
Lovely and spacious with doors leading to all Reception Rooms, Cloakroom WC while your staircase leads you up to all first floor rooms. Fitted carpet and radiator also feature.
Living Room: 22' 7'' x 13' 9'' (6.89m x 4.18m)
Spacious, yet cosy with a sumptuous fitted carpet, radiators, fireplace and two uPVC sealed unit double glazed windows. More light and stunning views through the patio doors while an opening leads you to your...
Dining Area: 10' 1'' x 9' 11'' (3.08m x 3.02m)
Located centrally, your Dining Area features a uPVC sealed unit double glazed window, radiator and ample space for a six to eight seater family dining suite. Beautiful hard flooring has been fitted throughout the Dining and Kitchen areas. Another opening leads you into your ...
Kitchen: 13' 8'' x 9' 11'' (4.16m x 3.02m)
Recently upgraded with a range of base, wall and tall units dominate two walls and are fitted with pastel shades handleless doors and drawers. Plenty of integrated appliances you would expect from a luxury Kitchen and yet more daylight beamed in through the uPVC sealed unit double glazed window which also offers views over your Garden. A door leads you to ...
Rear Lobby:
The link between your Kitchen and Conservatory and a door leads into your Garage.
Conservatory: 16' 1'' x 10' 2'' (4.90m x 3.10m) max
This stunning Garden Room, half hexagonal in shape is the perfect place to unwind and enjoy your Garden in all weathers.
Cloakroom WC: 5' 9'' x 4' 5'' (1.74m x 1.35m)
Essential for the family is the ground floor loo.
Study / Bed 5 / Family Room: 13' 8'' x 13' 0'' (4.17m x 3.96m)
Many uses for this room, however a fitted carpet, radiator and stunning views out of the uPVC sealed unit double glazed window mean whatever you use it for, will be perfect.
FIRST FLOOR
Landing:
Doors lead off to all first floor rooms.
Master Bedroom: 15' 9'' x 13' 9'' (4.80m x 4.18m)
Complete with a fitted carpet, radiator and uPVC sealed unit double glazed window and a door to your ...
Ensuite: 13' 9'' x 6' 5'' (4.18m x 1.95m)
Wallow in luxury in your very own Ensuite. A suite comprising of a shower cubicle, glass wash hand basin. Opaque uPVC sealed unit double glazed window.
Bathroom: 7' 10'' x 6' 7'' (2.40m x 2.00m)
There's a four piece suite comprising of a bathtub, low level WC, bidet and pedestal sink. Heated towel rail radiator, opaque uPVC sealed unit double glazed window and tiled floor.
Bedroom 2: 13' 8'' x 12' 4'' (4.17m x 3.75m)
Your second largest Bedroom features a fitted carpet, uPVC double glazed window, radiator and a door leads you to ...
Dressing Room / Bed 4: 10' 2'' x 7' 7'' (3.10m x 2.30m)
Fitted carpet, uPVC double glazed window and radiator.
Bedroom 3: 14' 2'' x 9' 10'' (4.317m x 3.00m)
Fitted carpet, uPVC double glazed window, fitted wardrobe and radiator.
ANNEX
Kitchen Diner: 16' 5'' x 11' 2'' (5.00m x 3.40m)
Brand new this year, the Kitchen Diner has a door from the main house and an exterior door to side. A range of white modern contemporary base and wall units will black worktop over, uPVC sealed unit double glazed window and radiator. Hard flooring and a door leads you to your carpeted staircase to all first floor rooms of your Annex.
FIRST FLOOR
Lounge: 16' 5'' x 11' 2'' (5.00m x 3.40m) max
Stunning views over the Garden through the uPVC double glazed window, there's a fitted carpet and radiator.
Master Bedroom: 14' 7'' x 8' 6'' (4.44m x 2.60m)
A uPVC double glazed window, fitted carpet, radiator and mirrored wardbrobes.
Bedroom 2: 10' 10'' x 8' 6'' (3.30m x 2.60m)
uPVC double glazed window, fitted carpet and radiator.
Shower Room: 8' 6'' x 7' 10'' (2.60m x 2.40m) 'L' Shaped - max
A suite comprising of a shower cubicle, low level WC and wash hand basin, hard flooring and opaque double glazed window.
OUTSIDE
Double Garage: 19' 8'' x 17' 1'' (6.00m x 5.20m) max
Integral to the property is your double Garage, beautifully presented with a painted floor and freshly boarded walls. Your pressurised boiler and hot water tank are also house here.
Gardens
SUMMARY:
If you are looking for a fine residence and need an Annex for Mum and Dad or even a teenagers pad, this is the one for you. Many man hours and money have gone into transforming this already stunning property into two!
Room title
Brochures
Brochure 1Tenure: Leasehold You buy the right to live in a property for a fixed number of years, but the freeholder owns the land the property's built on.Read more about tenure type in our glossary page.
GROUND RENTA regular payment made by the leaseholder to the freeholder, or management company.Read more about ground rent in our glossary page.
Ask agent
ANNUAL SERVICE CHARGEA regular payment for things like building insurance, lighting, cleaning and maintenance for shared areas of an estate. They're often paid once a year, or annually.Read more about annual service charge in our glossary page.
£25
LENGTH OF LEASEHow long you've bought the leasehold, or right to live in a property for.Read more about length of lease in our glossary page.
990 years left
Council TaxA payment made to your local authority in order to pay for local services like schools, libraries, and refuse collection. The amount you pay depends on the value of the property.Read more about council tax in our glossary page.
Band: E
Lowestoft Road, Gorleston, NR31 6JW
NEAREST STATIONS
Distances are straight line measurements from the centre of the postcode- Great Yarmouth Station3.7 miles
- Somerleyton Station4.4 miles
- Berney Arms Station4.3 miles
About the agent
Online, Exclusive or Hybrid ... you choose
EXCLUSIVE SERVICE - A transparent FIXED FEE pricing policy, nothing to pay upfront. This is the ultimate in Client Care, a truly 'world class' customer service. Complete with 7 day service, accompanied viewings as standard. No sale -no fee and no lengthy contract.
ONE ONLINE - Save THOUSANDS of POUNDS on High Street Agents Fees. Here, the ONE brand has many years
Industry affiliations



Notes
Staying secure when looking for property
Ensure you're up to date with our latest advice on how to avoid fraud or scams when looking for property online.
Visit our security centre to find out moreDisclaimer - Property reference 888112105. The information displayed about this property comprises a property advertisement. Rightmove.co.uk makes no warranty as to the accuracy or completeness of the advertisement or any linked or associated information, and Rightmove has no control over the content. This property advertisement does not constitute property particulars. The information is provided and maintained by One Estate Agents, Gorleston-on-Sea. Please contact the selling agent or developer directly to obtain any information which may be available under the terms of The Energy Performance of Buildings (Certificates and Inspections) (England and Wales) Regulations 2007 or the Home Report if in relation to a residential property in Scotland.
*This is the average speed from the provider with the fastest broadband package available at this postcode. The average speed displayed is based on the download speeds of at least 50% of customers at peak time (8pm to 10pm). Fibre/cable services at the postcode are subject to availability and may differ between properties within a postcode. Speeds can be affected by a range of technical and environmental factors. The speed at the property may be lower than that listed above. You can check the estimated speed and confirm availability to a property prior to purchasing on the broadband provider's website. Providers may increase charges. The information is provided and maintained by Decision Technologies Limited.
**This is indicative only and based on a 2-person household with multiple devices and simultaneous usage. Broadband performance is affected by multiple factors including number of occupants and devices, simultaneous usage, router range etc. For more information speak to your broadband provider.
Map data ©OpenStreetMap contributors.
