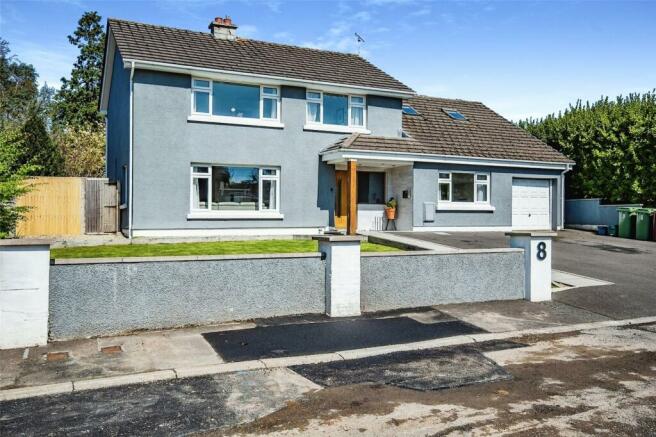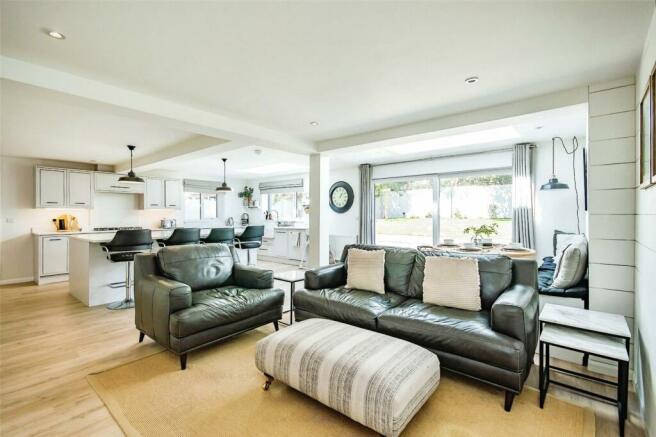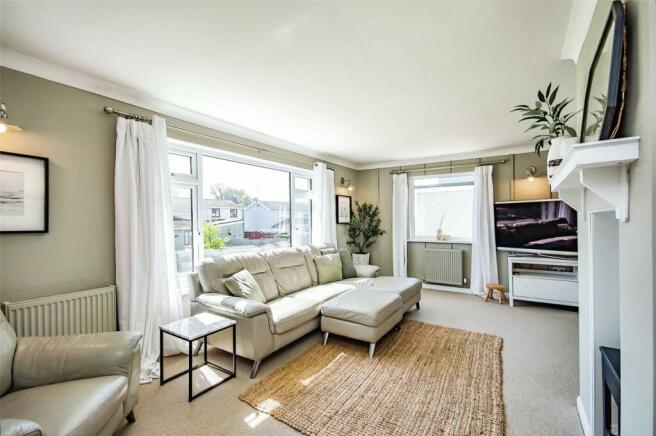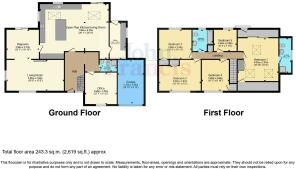St. Davids Close, Tenby, Pembrokeshire, SA70

- PROPERTY TYPE
Detached
- BEDROOMS
5
- BATHROOMS
3
- SIZE
Ask agent
- TENUREDescribes how you own a property. There are different types of tenure - freehold, leasehold, and commonhold.Read more about tenure in our glossary page.
Freehold
Key features
- Beautifully Finished to High Standard
- 5 Bedrooms, Master En-suite
- Impressive Open Plan Kitchen/Dining/Living Area
- Additional 3 Reception Rooms
- Walk To Seaside Resort Of Tenby
Description
Located on the popular St David’s Close cul de sac development on the edge of the ever popular seaside resort of Tenby this immaculate 5 bedroomed property will make an impressive family home.
The contemporary living space opens out to the large garden making it ideal for Al Fresco dining. The beautiful 26ft kitchen/living area has many modern design qualities and there are a further 3 reception rooms, 5 bedrooms with the master bedroom complete with an en suite.
The gardens are large with neat lawns and patio areas and are surprisingly private.
The primary and senior schools are within a short walk as is the busy leisure centre.
Tenby is renowned for its pretty harbour, walled town with cobbled streets and offering a range of local shops and facilities.
Entrance Hall
Covered entrance porch, door with matching side panel leads to large welcoming hallway with tiled floor, radiator x 2, carpeted stairs to 1st floor, door to living room, glazed door to openplan kitchen, diner, door to office and downstairs shower room
Office
3.68m x 3m
LVT floor, ceiling light, radiator, double glazed window to fore
Shower Room
Tiled floor, inset ceiling light, heated towel rail, vanity wash hand basin and W.C., walk in shower, complimented by part tiled walls
Family Room
7.95m x 6.32m
An impressive light, spacious family room comprising kitchen, dining and family living areas seperated by a large kitchen island/breakfast bar with recessed ceiling lights, 2 x skylights, double glazed window overlooking the rear garden and double glazed patio doors leading to the large garden.The kitchen is fitted with an extensive range of high quality wall and base units with integral appliances including a double fridge/freezer, electric double oven, microwave, dishwasher, 5 ring gas hob with extractor over and double belfast sink. Doors leads to utility room and play room.
Utility Room
4.2m x 2.8m
LVT floor, strip light, double glazed window to side, radiator, range of wall and base units with worktop over, 2 x larder cupboards, double glazed door leads to rear garden
Play Room/Dining Room
3.68m x 3.3m
LVT floor, ceiling light, radiator.double glazed patio doors lead to rear garden opening into
Living Room
6m x 3.58m
Fitted carpet, wall light x 3, radiator x 2, electric log burner, double glazed window to side and further double glazed window to fore, door leading back to entrance hall
1st Floor landing
Fitted carpet, inset ceiling lights, radiator, doors to all rooms
Bedroom 1
5.1m x 4.83m
Fitted carpet, inset ceiling lights, radiator x 2, Velux x 3, undereaves storage, built in wardrobe door to en suite
En-Suite
Tiled floor, inset ceiling lights, heated towel rail, obscure double glazed window to side, suite comprising walk in shower, low level W.C., wash hand basin
Bedroom 2
4.83m x 2.87m
Fitted carpet, ceiling light, radiator, double glazed window to fore, double built in wardrobe
Bedroom 3
3.66m x 3.33m
Fitted carpet, ceiling light, radiator, double glazed window to rear, triple built in wardrobe
Bedroom 4
3.48m x 2.7m
Fitted carpet, ceiling light, radiator, double glazed window to rear
Bedroom 5
2.51m x 2.4m
Fitted carpet, ceiling light, radiator, double glazed window to rear
Bathroom
Tiled floor, ceiling light, heated towel rail, suite comprising bath with shower over, vanity wash hand basin and W.C., obscure double glazed window to rear
Garage
5.13m x 3m
Externally
To the front of the property is paved off road parking for multiple vehicles leading to the garage with lawn to side. To the rear is a large private garden mainly laid to lawn with patio seating area, play area with child friendly cushion flooring plus a feature gravel seating area sheltered by a wooden pergola.
Services
We are advised all mains services are connected to the property. Council Tax Band F.
Brochures
ParticularsCouncil TaxA payment made to your local authority in order to pay for local services like schools, libraries, and refuse collection. The amount you pay depends on the value of the property.Read more about council tax in our glossary page.
Band: F
St. Davids Close, Tenby, Pembrokeshire, SA70
NEAREST STATIONS
Distances are straight line measurements from the centre of the postcode- Tenby Station0.4 miles
- Penally Station1.1 miles
- Saundersfoot Station3.3 miles
About the agent
John Francis sold more properties in South West Wales' SA post code in 2021 than any other agent. (Portal Verified Data)
John Francis Estate Agent has been serving the property needs of customers since 1873 and annually we sell more properties in the SA post code than any other agent.
If you have a property to sell or let, or are looking for your next home, we have the experience and expertise to help. We have an extensive 19 strong sales branch network throughout West Wales and 5
Industry affiliations



Notes
Staying secure when looking for property
Ensure you're up to date with our latest advice on how to avoid fraud or scams when looking for property online.
Visit our security centre to find out moreDisclaimer - Property reference TEB230003. The information displayed about this property comprises a property advertisement. Rightmove.co.uk makes no warranty as to the accuracy or completeness of the advertisement or any linked or associated information, and Rightmove has no control over the content. This property advertisement does not constitute property particulars. The information is provided and maintained by John Francis, Tenby. Please contact the selling agent or developer directly to obtain any information which may be available under the terms of The Energy Performance of Buildings (Certificates and Inspections) (England and Wales) Regulations 2007 or the Home Report if in relation to a residential property in Scotland.
*This is the average speed from the provider with the fastest broadband package available at this postcode. The average speed displayed is based on the download speeds of at least 50% of customers at peak time (8pm to 10pm). Fibre/cable services at the postcode are subject to availability and may differ between properties within a postcode. Speeds can be affected by a range of technical and environmental factors. The speed at the property may be lower than that listed above. You can check the estimated speed and confirm availability to a property prior to purchasing on the broadband provider's website. Providers may increase charges. The information is provided and maintained by Decision Technologies Limited.
**This is indicative only and based on a 2-person household with multiple devices and simultaneous usage. Broadband performance is affected by multiple factors including number of occupants and devices, simultaneous usage, router range etc. For more information speak to your broadband provider.
Map data ©OpenStreetMap contributors.




