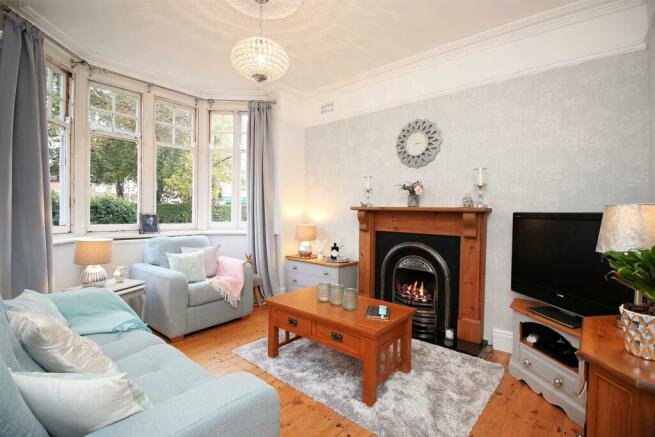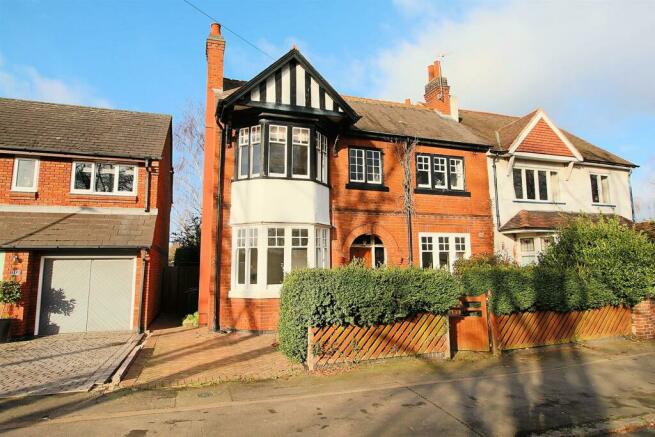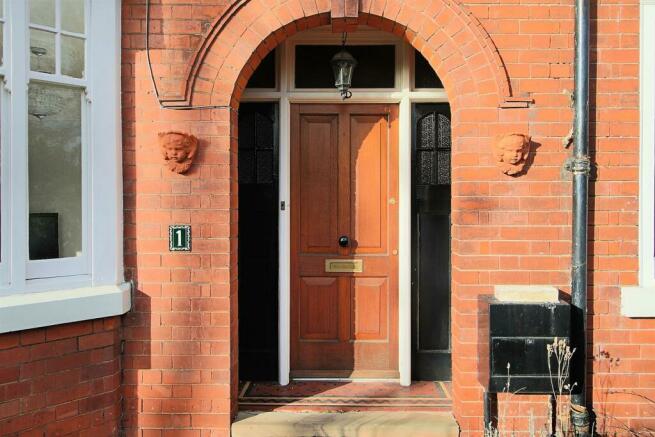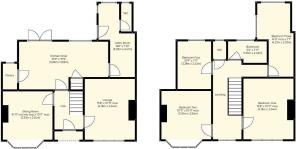
Broad Street, Syston, LE7

- PROPERTY TYPE
Semi-Detached
- BEDROOMS
4
- BATHROOMS
1
- SIZE
Ask agent
- TENUREDescribes how you own a property. There are different types of tenure - freehold, leasehold, and commonhold.Read more about tenure in our glossary page.
Freehold
Key features
- Four Bedrooms
- Characterful Semi Detached Home
- Highly Sought After Location
- Off Road Parking to Front
- Kitchen Diner & Cellar
- Need Independent Mortgage Advice - Get in Touch Today!
- Tax Band D
- Tenure - Freehold
- EPC Rating D
- Viewings Strictly By Appointment Only!
Description
Full of character and aesthetically pleasing features, this bay fronted semi detached home is positioned along a highly desirable tree lined street within walking distance of Syston town centre and the train station. Benefiting from gas central heating, the well proportioned layout including an entrance hallway with original tiled flooring, two reception rooms, kitchen diner with a pantry and access to the cellar, utility room and downstairs wc, with the first floor offering four bedrooms, bathroom and a separate wc. To the outside the property enjoys off street parking to the front with a fore garden, and to the rear there is a paved patio area leading to the garden beyond which is mainly laid to lawn with mature trees, borders and shrubs providing a secluded setting. An early viewing is strongly recommended to avoid disappointment.
EPC rating: D. Tenure: Freehold,Accommodation
A wooden front entrance door opens into the:
Entrance Hall
Providing access to the majority of the ground floor accommodation and presented with original tiled flooring, the entrance hall offers a characterful staircase leading to the first floor accommodation, central heating radiator, ceiling coving and dado rails.
Lounge
4.18m x 3.34m max
Positioned around a feature cast iron fireplace with original tiling and feature surround, the principal reception room offers a broad front elevation window, coved ceilings, central heating radiator with decorative coving and picture rails.
Sitting Room
3.33m not into bay x 3.34m max
Ideal for use as a second sitting room or perfect for formal dining occasions, the second reception room benefits from a broad walk in bay window to the front elevation. Featuring a characterful fireplace, wood flooring, coved ceilings, central heating radiator and picture rails.
Kitchen Diner
3.28m x 5.93m
Fitted with a range of eye level and base storage units with complementary rill edge work surfaces over and tiled splashbacks. Features include a built in 'Beko' oven, four ring 'Neff' hob, inset 1.5 sink and drainer, integrated fridge and a wall mounted Worcester Bosch boiler. Offering an area suitable for a dining table, with French doors opening to the rear garden and further internal doors leading to the useful pantry with shelving and quarry tiling, traditional style radiator, spotlighting and a door leading to the cellar. A door leads to the:
Utility Room
Fitted with several base storage units and roll top work surfaces, with space and plumbing for a washing machine and dishwasher, space for a full height fridge freezer, and a door leading to the rear garden.
Ground Floor WC
Fitted with a two piece suite comprising of a low level wc and corner hand basin, also with a frosted rear elevation window.
First Floor Landing
A larger than normal open landing area which provides access to all first floor accommodation, with a broad front elevation, carpet flooring and a hatch to the loft space.
Bedroom One
4.18m x 3.34m max
A commanding principal bedroom with an abundance of character provided by the broad front elevation window and feature cast iron fireplace, which enjoys the original tiling and a feature surround. With picture rails, built in cupboard into the alcove, carpet flooring and a central heating radiator.
Bedroom Two
3.34m x 3.34m max
An excellent second double bedroom, again with a feature fireplace with tiled back and hearth. Also Benefitting from a broad walk in bay front elevation window, carpet flooring and a central heating radiator.
Bedroom Three
4.27m max x 2.33m
With dual aspect glazing, wood effect flooring, central heating radiator and dado rails.
Bedroom Four
3.28m x 2.43m
Enjoying views of the rear garden with a central heating radiator and carpet flooring.
Bathroom
1.65m x 2.43m
Fitted with a two piece suite comprising a bath with shower and a pedestal wash hand basin, with wood flooring, central heating radiator and a window to the rear elevation.
Separate WC
Comprising a wc with complementary panelling to walls and a rear elevation window.
Outside
The property occupies an enviable plot within arguably one of Systons most highly sought after residential locations. To the front of the property there is a fore garden with a gate leading to the front entrance door and a block paved driveway providing off street parking. To the rear of the property there is a larger than normal rear garden which is extremely private, having a generous patio area adjacent to the house ideal for outdoor entertaining, and a garden beyond which is mainly laid to lawn with mature trees, borders and shrubs.
Tenure & Council Tax
We understand the property to be freehold with vacant possession upon completion. Charnwood - Tax Band D. Please be advised that when a property is sold, local authorities reserve the right to re-calculate the council tax band.
Viewing Arrangements
Viewings are strictly by appointment only.
Need Independent Mortgage Advice?
We are pleased to introduce Benjamin York, who works with Newton Fallowell Estate Agents to provide our customers with expert mortgage advice. He has access to thousands of mortgages, including exclusive deals not available on the high street. His advice is tailored to your circumstances, whether you’re looking to take your first steps on the property ladder, moving home, or even investing in a buy-to-let property. He can help find the right mortgage for you and support your application every step of the way. To speak with our expert 'in branch' adviser, please contact our office.
Making an Offer
In line with current money laundering regulations, prospective buyers will be asked to provide us with photo I.D. (e.g. Passport, driving licence, bus pass etc) and proof of address (e.g. Current utility bill, bank statement etc). You will also be asked to provide us with proof of how you will be funding your purchase. Please note that when making an offer, if you are taking out a mortgage, you will also be asked to have a no obligation chat with our 'in branch' mortgage adviser to confirm your affordability. We ask for your cooperation in this matter. We ask for your cooperation in this matter as this information will be required before a sale can be agreed.
Agents Note
These particulars, whilst believed to be accurate are set out as a general outline only for guidance and do not constitute any part of an offer or contract. Details are given without any responsibility, and any intending purchasers, lessees or third parties should not rely on them as statements of representation of fact, but must satisfy themselves by inspection or otherwise as to their accuracy. All photographs, measurements (width x length), floorplans and distances referred to are given as a guide only and should not be relied upon for the purchase of carpets or any other fixtures or fittings. All services and appliances have not and will not be tested by Newton Fallowell. Lease details, service ground rent are given as a guide only and should be checked and confirmed by your solicitor prior to exchange of contracts. No person in this firms employment has the authority to make or give any representation or warranty in respect of the property. We retain the copyright.
Referrals
Newton Fallowell and our partners provide a range of services to our vendors and purchasers, although you are free to choose an alternative provider. We can refer you to Benjamin York at Chamelo to help with finances, we may receive a referral fee if you take out a mortgage through him. If you require a solicitor to handle your sale or purchase, we can refer you on to a panel of preferred providers and we will receive a referral fee should you decide to use them to sell or purchase a property. We can also refer you to a surveyor and energy assessor and we will receive a referral fee should you use their services. If you require more information regarding our referral programmes, please ask at our office.
Free Property Valuations
If you have a house to sell then we would love to provide you with a free no obligation valuation.
Brochures
BrochureEnergy performance certificate - ask agent
Council TaxA payment made to your local authority in order to pay for local services like schools, libraries, and refuse collection. The amount you pay depends on the value of the property.Read more about council tax in our glossary page.
Band: D
Broad Street, Syston, LE7
NEAREST STATIONS
Distances are straight line measurements from the centre of the postcode- Syston Station0.2 miles
- Sileby Station2.7 miles
- Barrow upon Soar Station4.6 miles
About the agent
Let us help you!
A multi award winning and leading family agent, with their customers at the heart of everything they do, Newton Fallowell has quickly become the go to agent whether you're looking to sell or purchase in the Leicestershire area. With offices based in Leicester Forest East, Syston, Earl Shilton and Oadby the teams all come with years of experience and are committed to guiding customers through the property process with an efficient, enthusiastic and personable approac
Notes
Staying secure when looking for property
Ensure you're up to date with our latest advice on how to avoid fraud or scams when looking for property online.
Visit our security centre to find out moreDisclaimer - Property reference P2081. The information displayed about this property comprises a property advertisement. Rightmove.co.uk makes no warranty as to the accuracy or completeness of the advertisement or any linked or associated information, and Rightmove has no control over the content. This property advertisement does not constitute property particulars. The information is provided and maintained by Newton Fallowell, Syston. Please contact the selling agent or developer directly to obtain any information which may be available under the terms of The Energy Performance of Buildings (Certificates and Inspections) (England and Wales) Regulations 2007 or the Home Report if in relation to a residential property in Scotland.
*This is the average speed from the provider with the fastest broadband package available at this postcode. The average speed displayed is based on the download speeds of at least 50% of customers at peak time (8pm to 10pm). Fibre/cable services at the postcode are subject to availability and may differ between properties within a postcode. Speeds can be affected by a range of technical and environmental factors. The speed at the property may be lower than that listed above. You can check the estimated speed and confirm availability to a property prior to purchasing on the broadband provider's website. Providers may increase charges. The information is provided and maintained by Decision Technologies Limited.
**This is indicative only and based on a 2-person household with multiple devices and simultaneous usage. Broadband performance is affected by multiple factors including number of occupants and devices, simultaneous usage, router range etc. For more information speak to your broadband provider.
Map data ©OpenStreetMap contributors.





