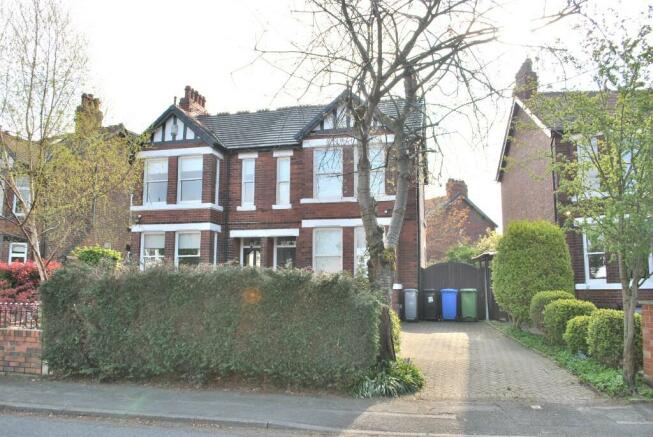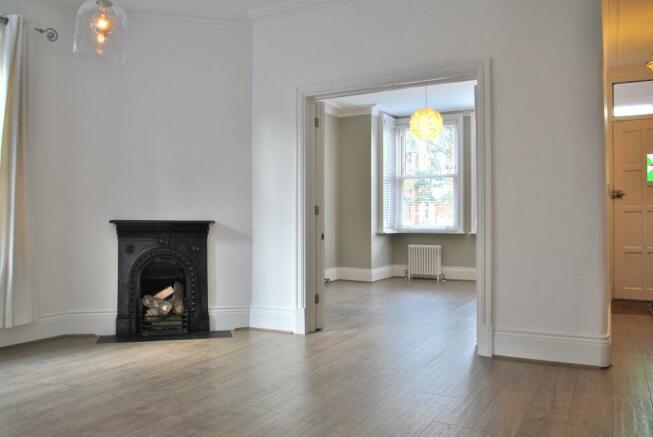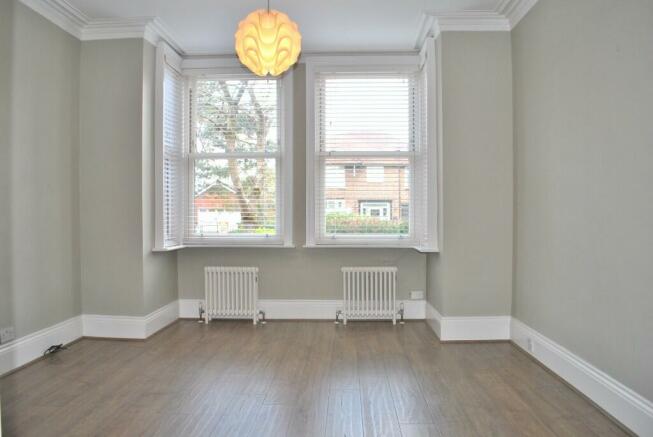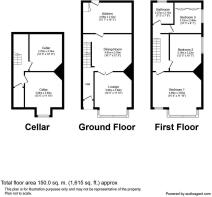Priory Road, Sale, Greater Manchester, M33

Letting details
- Let available date:
- Ask agent
- Deposit:
- Ask agentA deposit provides security for a landlord against damage, or unpaid rent by a tenant.Read more about deposit in our glossary page.
- Min. Tenancy:
- Ask agent How long the landlord offers to let the property for.Read more about tenancy length in our glossary page.
- Let type:
- Long term
- Furnish type:
- Part furnished
- Council Tax:
- Ask agent
- PROPERTY TYPE
Semi-Detached
- BEDROOMS
3
- BATHROOMS
1
- SIZE
1,600 sq ft
149 sq m
Key features
- Redecorated Throughout
- New Flooring to Reception Rooms
- Fully Kitted Kitchen
- Two Useable Cellar Chambers
- Driveway and Permit Parking
- Three Double Bedrooms
- Perfect Location for Trafford Schools
- Available June 2024
Description
HALLWAY
Wooden front door with glazed stained glass window floods natural light into the homely hallway which has the alarm panel, a Victorian cast iron radiator, wooden flooring and stairs leading to the first floor. The hallway is open plan onto the Dining room/Second Reception Room.
FRONT LOUNGE
12' 5" x 11' 9" (3.80m x 3.60m)
The front lounge has a bay window and sash windows fitted with venetian blinds. A feature cast iron fireplace adds character to the cosy room which is warmed with Victorian style cast iron radiators and the heat can be kept in with the double doors which close off the second lounge.
DINING ROOM (SECOND RECEPTION)
12' 5" x 11' 9" (3.80m x 3.6m)
Flowing from the hallway and front lounge the rear reception has a large sash window facing the side of the house and there is a feature original cast iron fireplace keeping the character of the house. Stairs rise to the first floor open plan from the dining room. Both the cellar and kitchen are accessed from here.
KITCHEN
15' 0" x 10' 2" (4.59m x 3.12m)
The beautiful kitchen has every appliance you could possible need! With wall to ceiling storage cupboards, integrated with an American Fridge/Freezer, Coffee Machine. Dishwasher, Microwave, Bosch Washing Machine and Dryer, Gas hob, electric oven and Grill. A large granite island in the centre provides seating space, plenty of storage and the rear door is a stable door which provides natural light in abundance along with the sash windows to the side elevation.
BATHROOM
7' 5" x 6' 11" (2.27m x 2.13m)
A hotel standard bathroom with a roll top bath, uplighters, large pedestal sink with a mirror over, corner glass walk in shower unit, heated towel rail and a mirrored cabinet providing storage.
BEDROOM 1
16' 4" x 11' 9" (4.98m x 3.60m)
At the front of the house is the Master Bedroom with huge floor space and three windows, to the front elevation. Carpeted flooring and Victorian Style gas central heating radiators keep the room warm. The space is plenty big enough for a Super king sized bed and wardrobes.
BEDROOM 2
12' 5" x 10' 6" (3.79m x 3.22m)
The second bedroom is a great sized double room with a window to the side, sash style window and radiator.
BEDROOM 3
10' 2" x 8' 0" (3.12m x 2.46m) At the back of the house is the smallest bedroom which could squeeze a double bed in but has wall to ceiling built in wardrobes.
CELLARS
The cellars are all useable space with the front chamber being previously used as a home office and the other two chambers useable for storage.
EXTERIOR
A large driveway sets the property back form the road and offers secure parking. Gates secure the rear garden which is well maintained and provides a suntrap sheltered space to relax.
- COUNCIL TAXA payment made to your local authority in order to pay for local services like schools, libraries, and refuse collection. The amount you pay depends on the value of the property.Read more about council Tax in our glossary page.
- Ask agent
- PARKINGDetails of how and where vehicles can be parked, and any associated costs.Read more about parking in our glossary page.
- Yes
- GARDENA property has access to an outdoor space, which could be private or shared.
- Yes
- ACCESSIBILITYHow a property has been adapted to meet the needs of vulnerable or disabled individuals.Read more about accessibility in our glossary page.
- Ask agent
Energy performance certificate - ask agent
Priory Road, Sale, Greater Manchester, M33
NEAREST STATIONS
Distances are straight line measurements from the centre of the postcode- Dane Road Tram Stop0.2 miles
- Sale Tram Stop0.5 miles
- Brooklands Tram Stop1.0 miles
About the agent
Jets are an enthusiastic and innovative Commercial Agent based in Sale town centre with a shop front office open 7 days a week!
With over 27 years experience in the Commercial property market. Our staff are friendly, professional & experienced and committed to service with no hidden costs.
Jet are the only Commercial Agents to offer NO UPFRONT Marketing costs towards local advertising, colour details, accompanied viewings, window displays and of course the online advertising... (t
Notes
Staying secure when looking for property
Ensure you're up to date with our latest advice on how to avoid fraud or scams when looking for property online.
Visit our security centre to find out moreDisclaimer - Property reference 10442. The information displayed about this property comprises a property advertisement. Rightmove.co.uk makes no warranty as to the accuracy or completeness of the advertisement or any linked or associated information, and Rightmove has no control over the content. This property advertisement does not constitute property particulars. The information is provided and maintained by Jets Lettings and Sales Limited, Sale - Commercial. Please contact the selling agent or developer directly to obtain any information which may be available under the terms of The Energy Performance of Buildings (Certificates and Inspections) (England and Wales) Regulations 2007 or the Home Report if in relation to a residential property in Scotland.
*This is the average speed from the provider with the fastest broadband package available at this postcode. The average speed displayed is based on the download speeds of at least 50% of customers at peak time (8pm to 10pm). Fibre/cable services at the postcode are subject to availability and may differ between properties within a postcode. Speeds can be affected by a range of technical and environmental factors. The speed at the property may be lower than that listed above. You can check the estimated speed and confirm availability to a property prior to purchasing on the broadband provider's website. Providers may increase charges. The information is provided and maintained by Decision Technologies Limited. **This is indicative only and based on a 2-person household with multiple devices and simultaneous usage. Broadband performance is affected by multiple factors including number of occupants and devices, simultaneous usage, router range etc. For more information speak to your broadband provider.
Map data ©OpenStreetMap contributors.




