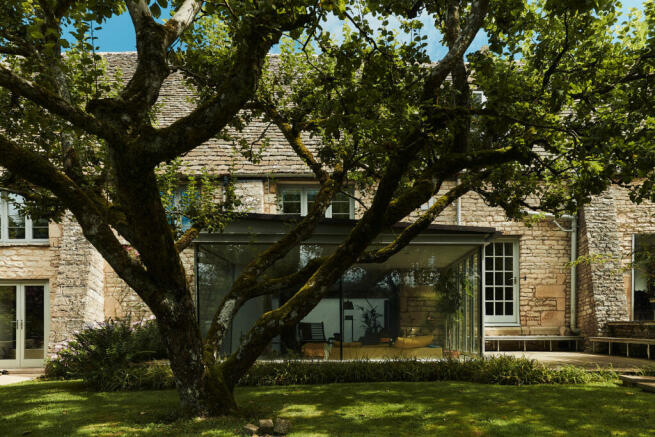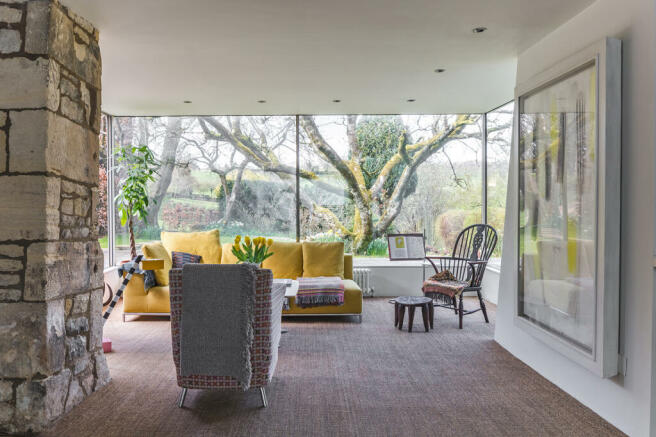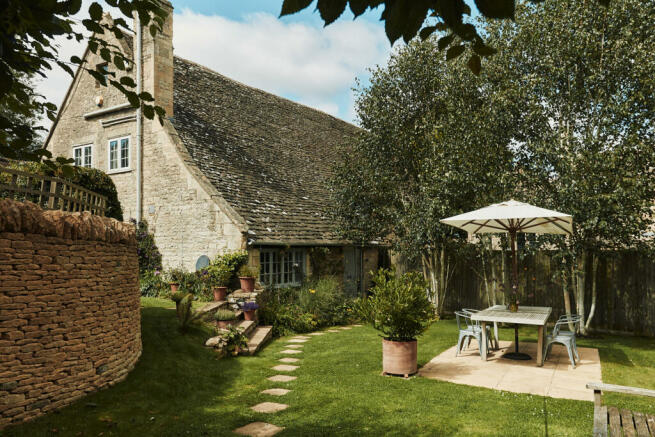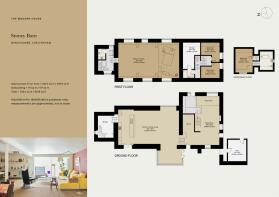
Stoney Barn, Winchcombe, Gloucestershire

- PROPERTY TYPE
Detached
- BEDROOMS
4
- BATHROOMS
4
- SIZE
3,618 sq ft
336 sq m
- TENUREDescribes how you own a property. There are different types of tenure - freehold, leasehold, and commonhold.Read more about tenure in our glossary page.
Freehold
Description
The Designer
Susan Minter Design is a leading creative studio designing homes for private clients and exhibitions, retail and corporate interiors across the UK, the EU and the USA. Domestic projects evolve through a collaborative process of imagining and creativity, resulting in beautiful, functional spaces that are a source of profound well-being.
The Tour
A long avenue of trees lines the approach to the house, which is discreetly tucked into a quiet and secluded pocket at the furthest end of the driveway. A generous provision of parking and a wide turning circle lies to one side, with paths winding through the front lawns and up to the main entrance on the westerly façade.
A series of fluid, open-plan living spaces unfold with impactful character, warmth and an inviting energy. A rich patina of exposed stone walls and thick beams is paired with an exceptional quality of natural light, softly filtering in from both sides throughout the day.
The plan is arranged in three distinct parts, sensitively divided and evolving organically over time, seamlessly stitching together the new and old parts to form a perfectly coherent whole. The primary living spaces are loosely arranged across the central split-level of the ground floor, with the upper northerly and upper southerly wings housing the sleeping areas.
A bespoke kitchen runs the length of one wall at ground level, arranged in a practical yet sociable layout, with hand-crafted cabinetry and free-standing workstations neatly disguising appliances. There is plenty of storage in this part of the kitchen and there is an additional pantry is set in a lower-level room to one side. The dining area is positioned centrally, where lime wash and exposed stone blend with a rich terracotta on the walls, and overhead lighting provides soft illumination.
A glazed seating area protrudes beyond the original external wall, strategically positioned to capture the sun, and opens entirely onto the front terrace in warmer months. Steps lead into a central reading room and beyond to the secondary lounge, where an open stone fireplace forms a cosy centrepiece. There is access from this room to the back courtyard and outhouse (currently the laundry room) and the southerly terrace and gardens. There is also separate driveway access from this side of the house, particularly useful for deliveries.
Internally, a staircase leads to three bedrooms on the upper southerly levels. Curved walls and dipping ceilings retain the rural character, and dashes of colour add personality and a modern touch. Each bedroom has a beautiful view, and the upper bedroom has an en suite bathroom with a roll-top bathtub.
The main bedroom suite is positioned on the upper north-westerly section of the plan. Arguably the most impressive space in the house, the double-height pitch of the ceilings optimises volume, height and natural light. The room has been artfully divided to provide a versatile open plan for sleeping and bathing. The bedroom is organised across a raised platform with a bath overlooking the gardens and fields beyond. A dressing space is on the opposite side of a central screen of wardrobes and cabinetry. Work areas are strategically placed to enjoy the far-reaching views across the surrounding open countryside.
Outdoor space
The gardens and terraces have been designed with mindful intention, ensuring the outside spaces are enjoyed as much as the interior. On the easterly side, the south-facing terrace is the spot to enjoy a quiet early morning coffee amidst a choir of birdsong. For alfresco lunches and suppers, the dining area on the lower south-facing terrace is the perfect suntrap from midday until sunset. Pleached hornbeam trees create a natural screen, while beds and borders are chock-full of flowering perennials and shrubs which burst to life in the spring. Echinacea, salvia, verbena and prairie-style grasses pair harmoniously with the pale colouring of Cotswold stone, providing lasting colour and interest through to the late-autumn months.
The Area
Stoney Barn is surrounded by green rolling hills, ideally located for easy access to Winchcombe and Cheltenham within the Cotswolds AONB. Winchcombe can lay claim to being the walking capital of the Cotswolds, with access to the extensive networks of bridal and walking paths and the Ancient Ways for which the area is well renowned. An impressive smattering of ancient monuments, significant architectural buildings and Neolithic sites are dotted along The Cotswold Way and The Fosse Way, such as Bela's Knap, a Neolithic long barrow; Hailes Abbey; the Jacobean Manor Stanway House and Fountain; Sudeley Valley and Castle and its romantic roman villa.
Cleeve Common, a conservation area of expansive grassland and a site of Special Scientific Interest for its geology, habitats, and botany, is just a short walk from the house. From the tip of the Common, the highest point in England, the views are absolutely spectacular, reaching far over The Malverns and across to Wales.
For all daily amenities, Winchcombe is around five minutes by car, with a good selection of independent shops and cafes and several local pubs, notably the Lion Inn and The Corner Cupboard, both of which have lovely beer gardens.
Cheltenham is a 15-minute drive to the south-west. This regency town is renowned for its festivals of literature, jazz, film, folk music, comedy and science, and a busy racing calendar, including the Gold Cup. Daylesford, Pittville Park, Sandford Parks Lido, and Soho Farmhouse are popular local highlights. Damien Hirst's highly anticipated project at Toddington Manor is also nearby. Oxford and Stroud are also within striking distance, with further options for shopping, eating, drinking, and excellent schools. Pate’s Grammar School, Cheltenham Ladies College, Cheltenham College and Dean Close School also lie within the catchment.
Connections from Stoney Barn are very good. Cheltenham offers easy access to the A40 and A419 and useful links to the M4. Rail services run from Cheltenham Spa to London Paddington in just over two hours.
Council Tax Band: F
Energy performance certificate - ask agent
Council TaxA payment made to your local authority in order to pay for local services like schools, libraries, and refuse collection. The amount you pay depends on the value of the property.Read more about council tax in our glossary page.
Band: F
Stoney Barn, Winchcombe, Gloucestershire
NEAREST STATIONS
Distances are straight line measurements from the centre of the postcode- Cheltenham Spa Station5.2 miles
- Ashchurch for Tewkesbury Station5.5 miles
About the agent
"Nowhere has mastered the art of showing off the most desirable homes for both buyers and casual browsers alike than The Modern House, the cult British real-estate agency."
Vogue
"I have worked with The Modern House on the sale of five properties and I can't recommend them enough. It's rare that estate agents really 'get it' but The Modern House are like no other agents - they get it!"
Anne, Seller
"The Modern House has tran
Industry affiliations



Notes
Staying secure when looking for property
Ensure you're up to date with our latest advice on how to avoid fraud or scams when looking for property online.
Visit our security centre to find out moreDisclaimer - Property reference TMH79769. The information displayed about this property comprises a property advertisement. Rightmove.co.uk makes no warranty as to the accuracy or completeness of the advertisement or any linked or associated information, and Rightmove has no control over the content. This property advertisement does not constitute property particulars. The information is provided and maintained by The Modern House, London. Please contact the selling agent or developer directly to obtain any information which may be available under the terms of The Energy Performance of Buildings (Certificates and Inspections) (England and Wales) Regulations 2007 or the Home Report if in relation to a residential property in Scotland.
*This is the average speed from the provider with the fastest broadband package available at this postcode. The average speed displayed is based on the download speeds of at least 50% of customers at peak time (8pm to 10pm). Fibre/cable services at the postcode are subject to availability and may differ between properties within a postcode. Speeds can be affected by a range of technical and environmental factors. The speed at the property may be lower than that listed above. You can check the estimated speed and confirm availability to a property prior to purchasing on the broadband provider's website. Providers may increase charges. The information is provided and maintained by Decision Technologies Limited.
**This is indicative only and based on a 2-person household with multiple devices and simultaneous usage. Broadband performance is affected by multiple factors including number of occupants and devices, simultaneous usage, router range etc. For more information speak to your broadband provider.
Map data ©OpenStreetMap contributors.





