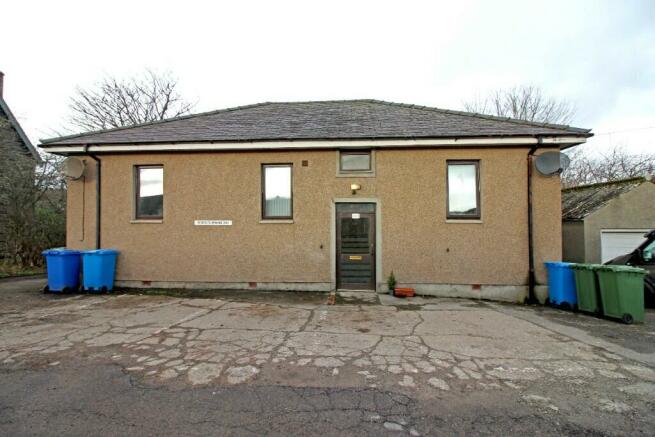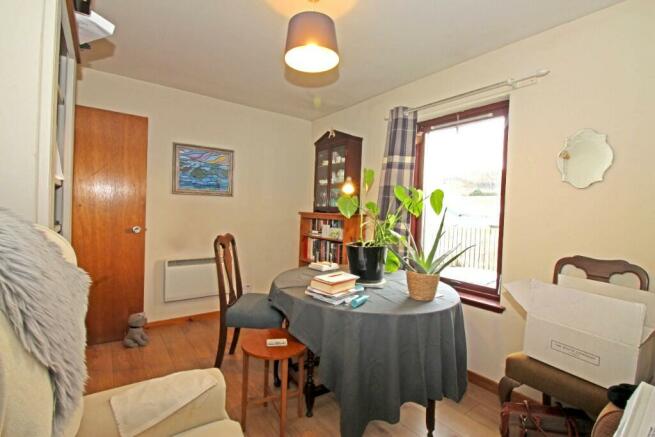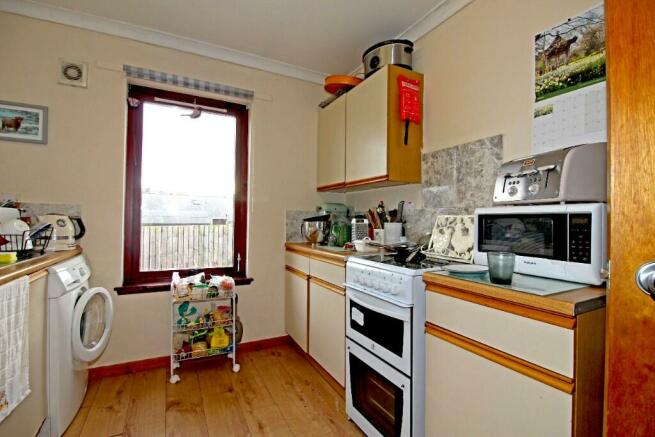Investment Opportunity, Flats 3 and 4, Ravenscroft House, Strathpeffer, IV14
- SIZE
Ask agent
- SECTOR
Residential development for sale
Key features
- Investment Opportunity
- 2 Attractive Flats
- Private Parking
- Genuine Income Opportunity
- Desirable Location
Description
- Delightful flats offering an investment opportunity within Strathpeffer, the Victorian Spa town of the Highlands.
- Extends to 2 attractive flats with private parking.
- Easy-to-operate and flexible business model offering a genuine income opportunity.
- Good quality modern flats with known tenants in place.
DESCRIPTION
This excellent investment opportunity comes complete with known tenants in place. Flats 3 and 4 are built onto the rear of Ravencroft House, a lovely traditional detached property. The flats were sympathetically developed a number years ago while the building was still being used as a care home. The building is constructed of a timber kit with stone harled rendered blockwork wall and a slate roof. The windows are double glazed with timber frames. Internally the property is in good condition.
The property is located on a quiet lane close to the centre of Strathpeffer. The area is peaceful, overlooking fields with the Cats back to the south. As a very desirable place to live this offers property that is very easy to rent out.
REASON FOR SALE
The present owners bought the flats in 2006 providing an enjoyable lifestyle to date. It is due to family circumstances this excellent opportunity is being presented to the market.
TRADE
The property is being sold with tenants in place.
LOCATION
The delightful town of Strathpeffer is located 4 miles (6 km) west of Dingwall in the strath of River Peffer in the beautiful rural setting of Easter Ross-shire. In the Victorian era, Strathpeffer became popular as a spa resort, owing to the discovery of sulphurous springs in the 18th century. The pump-room in the middle of the village dates from 1819. Soon after that, a hospital and a hotel were also built. In 1942 the Spa hospital was destroyed by fire. The Strathpeffer Pavilion dates from 1880, and was built to provide a venue for entertainment of the visitors. It was commissioned by the Countess of Cromartie and is based on the casino at Baden Baden, which in turn was based on the Festspielhaus at Bayreuth. It fell into disuse and disrepair towards the end of the last century, but has now been restored as a new venue for the arts, weddings, and events of all kinds
Strathpeffer has a population of circa 1,000 and enjoys the benefit of a much higher population within the local area. The wider area benefits from thriving agricultural, engineering, tourism and port related businesses. Due to its location Strathpeffer acts as a dormitory town to Inverness and other larger villages in the surrounding area. This attractive town has a long and established history and the wider area has a great many attractions such as castles, distilleries and golf courses. However, many visitors just come to enjoy the beautiful countryside and hill walking. For those interested in field sports and fishing rural Ross-shire offers unparalleled experiences with some outstanding salmon and trout fishing. The Cromarty Firth and Moray Firth are popular venues for adventurous water sports with the many fresh water lochs in the region providing an outlet for a wide range of activities. The Moray Firth also attracts visitors because of the presence of dolphins and minke whales. Strathpeffer is approximately 18 miles from Inverness, a vibrant centre of tourism and commerce with excellent communication links.
THE PROPERTY
The original property dates from the late 1900s when the site operated as a care home. The care home was sensitively converted to a private house around the turn of the century. The subjects, the flat element of the site, are of traditional finished block construction over 2 floors under a tile roof located to the rear of the original building. The flats are accessed by a dedicated stair, only providing access to flats 3 and 4.
One Bed Unit (Flat 3)
This is accessed through a timber door into a central hall area which provides access to each of the rooms. As one enters the flat the shower room is directly in front and bedroom is slightly to the right-hand side of the shower room. The kitchen is east facing and the living room south facing, this room is being used by the current tenants as a bedroom. The storage cupboard is accessed from the hall between the kitchen and living. All rooms are well decorated. The flat is compact with a combined floor area of around 43m².
Hall - 2.9m x 2.7m
Bathroom - 1.8m x 2.8m
Bedroom - 3.3m x 2.8m
Kitchen - 2.2m x 2.7m
Living Room - 4.0m x 2.8m
Two Bed Unit (Flat 4)
This is accessed through a timber door into a central hall area which provides access to each of the rooms. As one enters the flat the kitchen is to the left-hand side, beyond that is the living room. The smaller bedroom is directly in front of the flat entrance with the main bedroom being accessed from the far-right hand corner of the hall. Immediately to the right-hand side as you enter the flat is a storage cupboard, and beyond that is a bathroom.
The kitchen and living room are south facing. All rooms are well decorated. The flat is compact with a combine floor area of around 54m².
Hall - 2.9m x 2.7m
Hall - 3.5m x 2.1m
Bathroom - 2.4m x 3.2m
Bedroom 1 - 4.1m x 2.9m
Kitchen - 2.4m x 2.9m
Living Room - 4.0m x 2.6m
Bedroom 2 - 2.9m x 2.7m
Rooms are approximate and measured at their widest point and should be verified on site before making dimension-based decisions.
GROUNDS
Parking is provided on a private tarred area to the rear of the property, one space per flat and one communal space for visitors shared by all flats. The parking is accessed off a quiet lane with no through traffic.
SERVICES
There is a single point of connection for mains electricity, phone line, water and drainage. Electric heating is provided throughout. The property has Wi-Fi.
Brochures
Investment Opportunity, Flats 3 and 4, Ravenscroft House, Strathpeffer, IV14
NEAREST STATIONS
Distances are straight line measurements from the centre of the postcode- Conon Bridge Station4.1 miles
- Dingwall Station4.5 miles
- Muir of Ord Station5.4 miles
SG Commercial is widely regarded as the market leader in the Highlands of Scotland for Commercial Estate Agency. Our passion for maintaining the highest standards of quality and integrity in our day-to-day activities, plus our reputation for determined professionalism in all that we do, enables us to build up a relationship based on trust with our clients and to gain the respect of allied professions within our industry.
As a fully established Commercial Estate Agency we bring together
Notes
Disclaimer - Property reference RavenscroftHouse. The information displayed about this property comprises a property advertisement. Rightmove.co.uk makes no warranty as to the accuracy or completeness of the advertisement or any linked or associated information, and Rightmove has no control over the content. This property advertisement does not constitute property particulars. The information is provided and maintained by ASG Commercial, Inverness. Please contact the selling agent or developer directly to obtain any information which may be available under the terms of The Energy Performance of Buildings (Certificates and Inspections) (England and Wales) Regulations 2007 or the Home Report if in relation to a residential property in Scotland.
Map data ©OpenStreetMap contributors.




