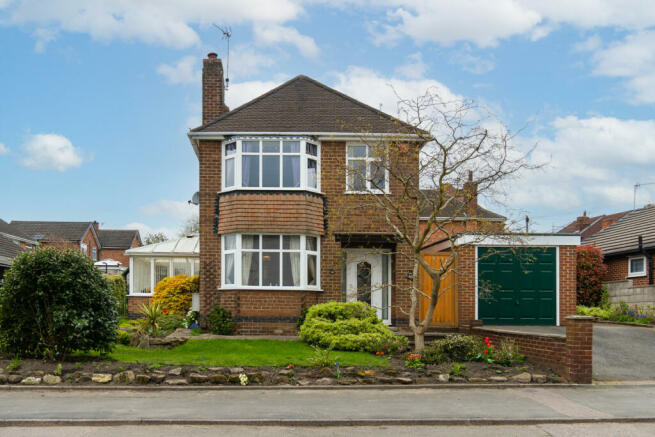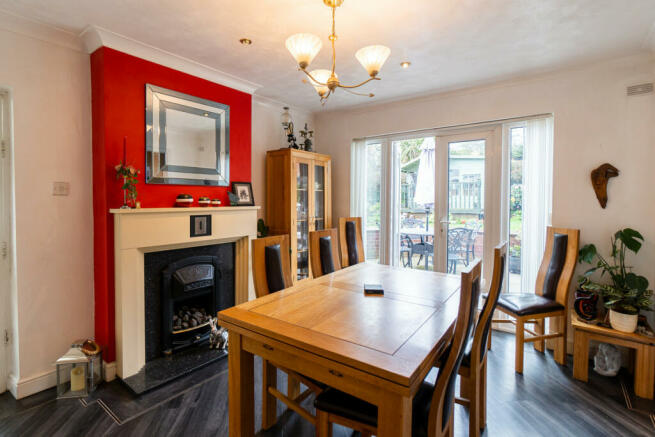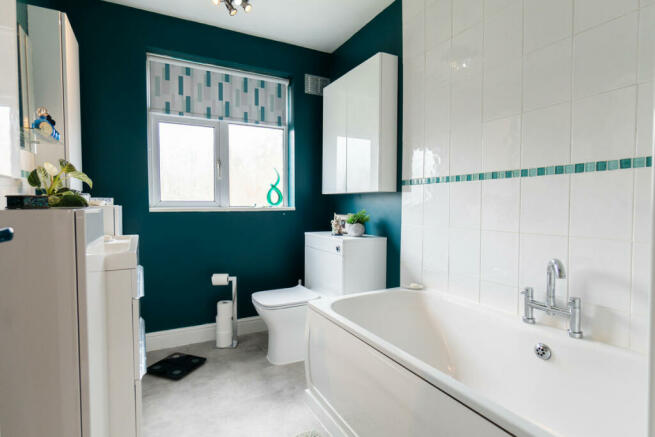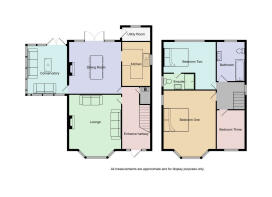
Andrew Avenue, Ilkeston, DE7

- PROPERTY TYPE
Detached
- BEDROOMS
3
- BATHROOMS
2
- SIZE
Ask agent
- TENUREDescribes how you own a property. There are different types of tenure - freehold, leasehold, and commonhold.Read more about tenure in our glossary page.
Freehold
Key features
- Three bed detached
- Generous plot approx 1/4 of an acre
- Spacious living accommodation
- Driveway for three plus garage
- Newly fitted bathroom and ensuite
- Immaculate throughout
- Enviable position just a stones throw away from fantastic countryside walks
- Walking distance to bus links and shops
- 2 miles to train station and short distance to commute links M1 and A52
Description
This is a rare opportunity to purchase a home that sits on approx 1/4 of an acre plot with a beautifully landscape garden wrapping around the whole home. So much love has been put into this superb family home with well maintained spacious rooms throughout, a modern refitted bathroom and ensuite, recently decorated and modernised, parking for three cars and detached brick built garage. You could simply move straight in.
This future proofing home has endless options to potentially extend with the size of the plot of even space to build a separate dwelling all subject to planning permission.
In brief this home comprises; Entrance Hallway, kitchen , utility room, lounge , dining room, conservatory, stairs ascending to first floor with three bedrooms, ensuite and family bathroom. To the outside hardstanding driveway for at least three cars leading to a single brick built garage and landscaped gardens.
The current owners have enjoyed over 30 years in this beautiful home bringing up their three girls, grand children and now great grand children and have decided it is time to downsize. They will not be moving far as they enjoy the easy access of walking too much it really does have everything on your door step.
Location
Ilkeston is a much sought after market town centrally located half way between Nottingham and Derby in the borough of Erewash and has a wide range of facilities. Ilkeston boasts its own railway station and is just 10 minutes from both junction 25 and 26 of the M1 motorway and has fantastic public transport links. Both Nottingham University and the QMC Hospital and less the 20 minutes away. A good selection of local pubs and shops with the high street 5 minutes drive away, a range of primary and junior schools, superstores and bus links just walking distance away. Countryside walks just a short distance away including the Erewash trail, canal walks and near by countryside villages.
Property information
Tenure - Freehold
Age -1947
Services - Gas central heating and double glazing throughout
Water metre
EPC- D
Viewing information:
Viewings are available 7 days a week.
Email - Partner agent
or
Important Information:
Making An Offer - As part of our service to our Vendors we ensure that all potential buyers are in a position to proceed with any offer they make and would therefore ask any potential purchaser to speak with our Mortgage Advisor to discuss and establish how they intend to fund their purchase. Additionally we can offer Independent Financial Advice and are able to source mortgages from the whole of the market helping you secure the best possible deal and potentially saving you money. If you are making a cash offer we will ask you to confirm the source and availability of your funds in order for us to present your offer in the best possible light to our Vendor.
Details and any references made on the brochure are based upon information supplied in good faith by the Vendor upon instruction.
Entrance Hall
15'4 x 6'63 ( 4.6m x 2.02m )
Walk in to this bright and spacious entrance hallway with double glazed door to enter and opaque double glazed windows to either side, hard wood flooring, radiator, stairs ascending and door to under stairs cupboard with area for cloaks and storage and wall mounted boiler.
Lounge
14'8 into the bay x 12'6 ( 4.5m x 3.8m )
A lounge room with deep bay double glazed window to the front elevation, radiator, carpet flooring, chimney breast with inset gas effect fire with marble hearth and recess alcove to either side.
Dining Room
13'2 x 11'2 ( 4.01m x 3.42m )
A great space for entertaining this dining room currently seat a 6 seater table with plenty of space surrounding, with karndean flooring, radiator, chimney breast with gas effect fire with marble hearth and surround, double patio doors and glazed windows to either side looking over the gardens.
Conservatory
13'17 x 10'5 ( 4.01m x 3.2m )
A spacious extra reception room with tiled flooring, you can certainly enjoy looking out over the gardens from this sitting room with a wall mounted electric fire, double glazed windows to three sides and french doors to the rear.
Kitchen
9'9 x 6'8 ( 3.02m x 2.09m )
A range of wall and base units with roll top work surfaces, one and a half sink and drainer with mixer tap over, standing height AEG oven, grill and microwave, integrated fridge and freezer, integrated dish washer, gas hobs with extractor hood over, kick board spot lights, double glazed window to to right elevation, spot down lights, radiator and karndean flooring.
Utility Room
6'63 x 3'37 ( 2.02m x 1.02m )
Space for washing machine, electric points and light, door and window to the rear.
Stairs and Landing
With carpet to both stairs and landing, double glazed window to the right elevation, hatch for loft access and doors to:
Bathroom
9'83 x 6'77 ( 2.9m x 2.06m )
A modern refitted three piece bathroom suite comprising a white steel panelled bath with electric shower over, low flush w.c, vanity unit with inset wash hand basin, radiator and opaque double glazed window to the rear.
Bedroom Two
11'8 x 8'8 opening to 13'38 ( 3.5m x 2.7m opening to 4.07m )
A fantastic double bedroom currently a guest room with laminate flooring, double glazed window to the rear, radiator and door to
Ensuite
7'56 x 3'86 ( 2.3m x 1.2m )
A modern newly fitted shower room comprising a walk in shower cubicle with pump shower over with sliding doors, tiled splash backs, low flush w.c, wash hand basin, opaque double glazed window to the left elevation and ladder style radiator.
Bedroom One
11'8 x 15'16 into the bay ( 3.5m x 4.6m )
A bright and spacious main bedroom with double glazed bay window to the front elevation, carpet flooring, radiator and double glazed window to the left.
Bedroom Three
9'52 x 7'24 ( 2.9m x 2.2m )
A great single bedroom with double glazed window to the front elevation, radiator and carpet flooring.
Attic
A great extra room for storage with attached ladder for access, boarded with power sockets and 'Velux' skylight.
Outside
'Wow' this is one of the biggest plots in the area with approximately a quarter of an acre, a gorgeous well established garden wrapping around the whole property.
To the front a driveway for at least three cars plus a detached brick built garage, an area mainly laid to lawn with well established border with a selection of flowers, shrubbery and small trees wrapping around both sides.
Step into this beautifully landscaped south facing garden. The current owners have put years of time, love and effort to create this tranquil garden you can just simply sit, admire and enjoy.
Gardens
Immediately to the rear a patio area great for entertaining with low wall border, leading to an area wrapping around the left and the rear mainly laid to lawn this generous garden has well established borders and rockery area with a multitude of flowers full of colour, shrubbery and bushes. Hard standing area for the summer house to the bottom of the garden.
A further paved section for another seating area surrounded by an array of more beautiful plants and flowers. ' A gardeners dream'
More areas to the right of the property for the garden sheds and summer houses. Leading to the detached brick built garage with windows to the rear and right elevation, power and electric with up and over door.
This property and garden is a must view to appreciate the plot.
Garage
6.4m x 3.2m
Up and over door with power and electric.
Disclaimer
Important Information:
Property Particulars: Although we endeavor to ensure the accuracy of property details we have not tested any services, equipment or fixtures and fittings. We give no guarantees that they are connected, in working order or fit for purpose.
Floor Plans: Please note a floor plan is intended to show the relationship between rooms and does not reflect exact dimensions. Floor plans are produced for guidance only and are not to scale.
Council TaxA payment made to your local authority in order to pay for local services like schools, libraries, and refuse collection. The amount you pay depends on the value of the property.Read more about council tax in our glossary page.
Band: C
Andrew Avenue, Ilkeston, DE7
NEAREST STATIONS
Distances are straight line measurements from the centre of the postcode- Ilkeston Station0.8 miles
- Toton Lane Tram Stop3.6 miles
- Langley Mill Station3.8 miles
About the agent
Hortons overview
We've torn up the rule book and have built a property agency fit for the world we live in with professional, experienced estate agents who are Partners of Hortons.
Clients can expect to work with their own personal agent ensuring they get a high level of service and the very best advice, acting as a single point of contact from start to finish.
Our team of Partners provide coverage across the United Kingdom. You can be confident that y
Notes
Staying secure when looking for property
Ensure you're up to date with our latest advice on how to avoid fraud or scams when looking for property online.
Visit our security centre to find out moreDisclaimer - Property reference RX256251. The information displayed about this property comprises a property advertisement. Rightmove.co.uk makes no warranty as to the accuracy or completeness of the advertisement or any linked or associated information, and Rightmove has no control over the content. This property advertisement does not constitute property particulars. The information is provided and maintained by Hortons, Nottingham. Please contact the selling agent or developer directly to obtain any information which may be available under the terms of The Energy Performance of Buildings (Certificates and Inspections) (England and Wales) Regulations 2007 or the Home Report if in relation to a residential property in Scotland.
*This is the average speed from the provider with the fastest broadband package available at this postcode. The average speed displayed is based on the download speeds of at least 50% of customers at peak time (8pm to 10pm). Fibre/cable services at the postcode are subject to availability and may differ between properties within a postcode. Speeds can be affected by a range of technical and environmental factors. The speed at the property may be lower than that listed above. You can check the estimated speed and confirm availability to a property prior to purchasing on the broadband provider's website. Providers may increase charges. The information is provided and maintained by Decision Technologies Limited.
**This is indicative only and based on a 2-person household with multiple devices and simultaneous usage. Broadband performance is affected by multiple factors including number of occupants and devices, simultaneous usage, router range etc. For more information speak to your broadband provider.
Map data ©OpenStreetMap contributors.





