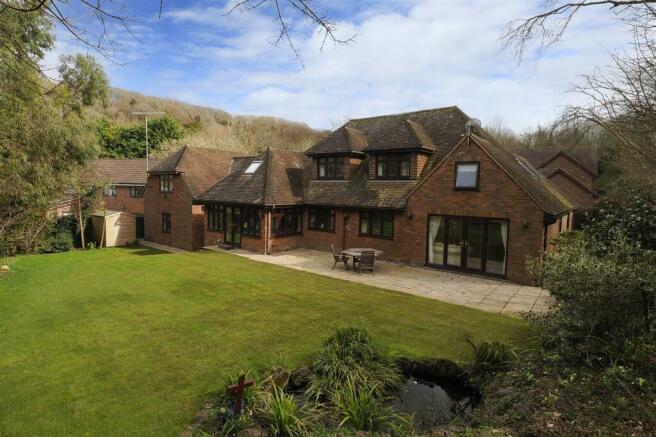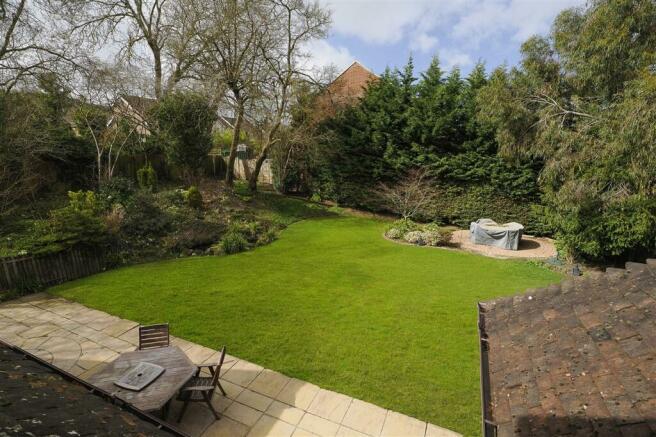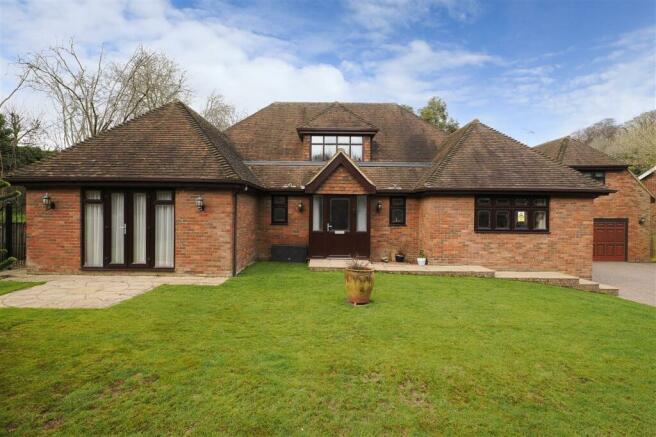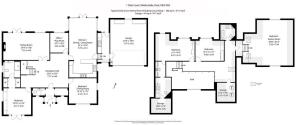
Dale House, Dale Court, Boxley Road, Walderslade

- PROPERTY TYPE
Detached
- BEDROOMS
5
- BATHROOMS
3
- SIZE
Ask agent
- TENUREDescribes how you own a property. There are different types of tenure - freehold, leasehold, and commonhold.Read more about tenure in our glossary page.
Freehold
Key features
- Substantial Detached 4000 Sq.Ft Property
- Four/Five Double Bedrooms & Three Bathrooms
- Built & Designed To An Exceptionally High Standard
- Bespoke Kitchen With Granite Topped Breakfast Bar
- Spacious & Versatile With Annexe Potential
- High Specification & Fine Craftmanship Throughout
- Extensive Gated Driveway & Double Garage
- Set Within 0.34 Acres Of Beautiful Grounds
- Moments From Walderslade Village Centre
- EPC RATING: C - COUNCIL TAX: G
Description
Dale House has been built to an exceptionally high standard just 20 years ago by the current owners themselves, the 4000 sq.ft property has been intellectually designed using the highest degree of architecture, using the finest materials and delivering beautiful craftmanship throughout.
Every effort has been made to create an economically run home with good levels of insulation, new double-glazed windows, and energy efficient central heating system. Many aesthetic improvements have been made in recent years, including the installation of a bespoke granite topped kitchen and three luxury bathrooms.
The accommodation is spacious and versatile with the option to create an annexe or host a relative of the ground floor level.
The formal entrance brings one into a grand entrance hall, with attractive wood panelling and overlooked by the beautiful mezzanine landing accessed via the magnificent oak staircase. There are three elegant reception rooms that complement the open plan, triple aspect living room.
The kitchen has been beautifully designed offering curved lines, rich granite work tops, a large peninsula breakfast bar and an array of floor and wall units. High specification appliances have been integrated including a dishwasher, fridge freezer, double range cooker, microwave and Quooker boiling tap. The area is further enhanced by a dining and sitting area which over looks the nature filled garden via the French doors.
Beyond the family room there is a utility room and access to the double garage and driveway.
There are four bedrooms, one of which is on the ground floor and has an ensuite shower room and walk-in dressing room.
To the first floor, there is a galleried landing that leads to three/four double bedrooms and a well-appointed family bathroom. The main bedroom has splendid views of the garden and benefits from a dressing room and elegant ensuite. At the far east wing of the property a few steps descend into a spectacular games room, this is particularly large and could be divided to offer two bedrooms or adapted to create a self-contained annexe.
OUTSIDE:
Dale House is set within a generous and secluded plot which measures 0.34 of an acre with the house being set back from the road in a quiet and peaceful close. A set of electronic wrought iron double gates open onto a bloc paved driveway which provides parking for several cars.
There is a brick-built garage with twin up and over doors, power, light, eaves storage and an additional rear section ideal for use as an office, workshop, or gym.
The front garden is mainly laid to lawn whilst a paved pathway leads through a gated side access to a truly stunning rear garden. This has a lovely full width patio looking out over large expanses of lawn, interspersed with beautifully planted flower beds and a variety of mature trees. A waterfall has been incorporated to the side of the garden amongst the established shrubs and trickles into a pond. There is an abundance of wildlife within the garden which can be enjoyed from most aspects of the house.
SITUATION:
Dale Court is in an idyllic location of Walderslade village, which is home to an array of small convenience shops, a doctors surgery, post office and a local primary school.
The area is further enhanced by a larger selection of shops found at the nearby Hempstead Valley shopping centre which has a Marks and Spencers and several eateries.
Chatham dockyard is just a few miles away and draws visitors from all over the world, it has now extended to offer an array of bars, restaurants, and outlet shopping alongside the elegant marina.
Rochester, less than five miles away, is a historic town known for Charles Dickens, it has a Cathedral that was founded in AD604 and holds many festivities including the annual Christmas markets. The high street is steeped in history and has an array of quaint little cafes, independent retailers, and antique shops.
Rochester train station is a modern design incorporating the latest high specification finishes and provides excellent high-speed links into London in less than 40 minutes.
Gillingham is another neighbouring town and has an ice rink, ski centre and the lovely Capstone Park home to nature and pondlife.
The Medway towns have a good selection of primary, secondary, and private schools including Kings school in Rochester which is the second oldest school in the world.
Rail links from Rainham and Gillingham provide excellent connection with the city in under and hour as well as great accessibility to Kents coast. Whitstable has a bustling high street with an array of seafood restaurants, boutiques, and bars alongside a colourful harbour. The coastline is breath takingly beautiful and offers an array of water sports and come evening some impressive sunsets.
We endeavour to make our sales particulars accurate and reliable, however, they do not constitute or form part of an offer or any contract and none is to be relied upon as statements of representation or fact. Any services, systems and appliances listed in this specification have not been tested by us and no guarantee as to their operating ability or efficiency is given. All measurements and floor plans and site plans are a guide to prospective buyers only, and are not precise. Fixtures and fittings shown in any photographs are not necessarily included in the sale and need to be agreed with the seller.
Brochures
PDF brochureCouncil TaxA payment made to your local authority in order to pay for local services like schools, libraries, and refuse collection. The amount you pay depends on the value of the property.Read more about council tax in our glossary page.
Ask agent
Dale House, Dale Court, Boxley Road, Walderslade
NEAREST STATIONS
Distances are straight line measurements from the centre of the postcode- Chatham Station3.1 miles
- Snodland Station3.6 miles
- Gillingham Station3.6 miles
About the agent
We are a family run, multi award winning, independent estate and lettings agency with a reputation for outstanding property marketing and customer service.
We market town, village and distinctive homes in Faversham, Canterbury, Whitstable and across the whole of East Kent
Owned and run by husband and wife team, Robert and Josie Fletcher, who have over 25 years combined experience in the property industry. Professionalism, integrity and knowledge
Notes
Staying secure when looking for property
Ensure you're up to date with our latest advice on how to avoid fraud or scams when looking for property online.
Visit our security centre to find out moreDisclaimer - Property reference FPS1002164. The information displayed about this property comprises a property advertisement. Rightmove.co.uk makes no warranty as to the accuracy or completeness of the advertisement or any linked or associated information, and Rightmove has no control over the content. This property advertisement does not constitute property particulars. The information is provided and maintained by Foundation Estate Agents, Faversham. Please contact the selling agent or developer directly to obtain any information which may be available under the terms of The Energy Performance of Buildings (Certificates and Inspections) (England and Wales) Regulations 2007 or the Home Report if in relation to a residential property in Scotland.
*This is the average speed from the provider with the fastest broadband package available at this postcode. The average speed displayed is based on the download speeds of at least 50% of customers at peak time (8pm to 10pm). Fibre/cable services at the postcode are subject to availability and may differ between properties within a postcode. Speeds can be affected by a range of technical and environmental factors. The speed at the property may be lower than that listed above. You can check the estimated speed and confirm availability to a property prior to purchasing on the broadband provider's website. Providers may increase charges. The information is provided and maintained by Decision Technologies Limited.
**This is indicative only and based on a 2-person household with multiple devices and simultaneous usage. Broadband performance is affected by multiple factors including number of occupants and devices, simultaneous usage, router range etc. For more information speak to your broadband provider.
Map data ©OpenStreetMap contributors.





