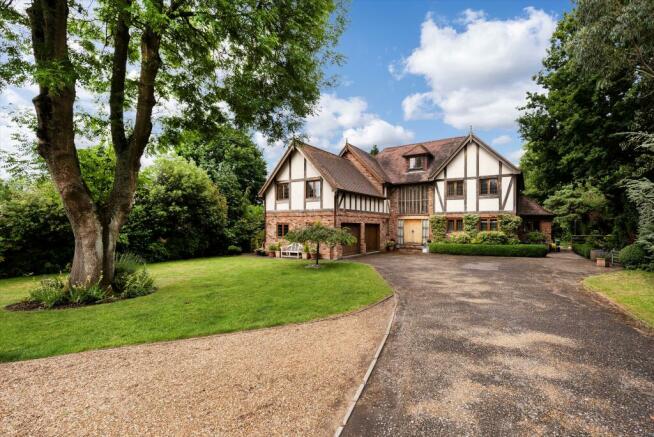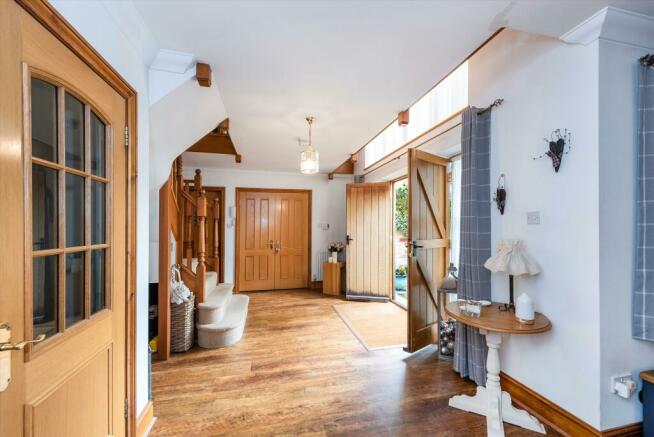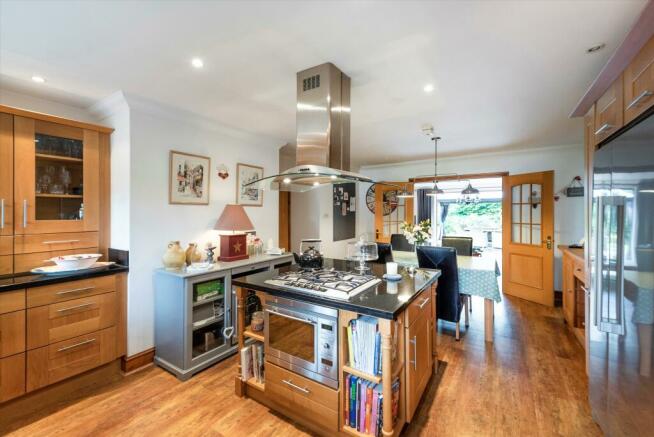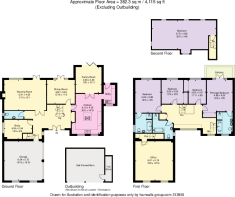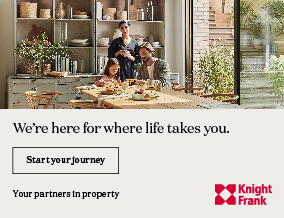
Swan Lane, Edenbridge, Kent, TN8

- PROPERTY TYPE
Detached
- BEDROOMS
6
- BATHROOMS
3
- SIZE
Ask agent
- TENUREDescribes how you own a property. There are different types of tenure - freehold, leasehold, and commonhold.Read more about tenure in our glossary page.
Freehold
Key features
- 5 - 6 bedrooms
- 4 - 5 reception rooms
- 3 bathrooms
- 0.50 acres
- Private family home
- Ample private parking
- Town/Country
- Flexible living space
- Family/Media room/Secondary accomodation
- West facing garden
Description
The house itself has two entrances; a convenient side entrance and a front entrance which opens out into a large, light and bright formal entrance hallway. This hallway acts as a central hub to the house and provides access to the surrounding rooms. On the north side of the house, with a west facing aspect, a modern kitchen/breakfast room sits alongside an accompanying snug room with bifold doors which open out onto a west facing deck, perfect for al fresco dining and outdoor entertaining. The side entrance is provided via a utility/boot room with fitted units and an additional sink together with space for a washing machine and dryer. A separate dining room (also accessed from the main entrance hallway) also opens out onto the west facing decked area. On the south side of the house sits a large family living room with a large feature stone fireplace together with french doors leading out to the deck.
On the south-eastern side of the house an integral double garage is accessed from the hallway and sits alongside a downstairs study and guest WC together with ample storage options throughout the ground floor. A secondary staircase leads to a substantial room above the garage, perfect for use as a games room/play room/workspace/additional bedroom space.
From the hallway a wooden staircase leads to a large, light and bright galleried landing with access to the four double bedrooms on this floor; a well sized guest room on the south side of the house benefits from an en suite bathroom, two double bedrooms share a separate family bathroom whilst the principal suite, with storage, en suite bathroom and west facing balcony completes the ensemble on this floor. A further set of stairs leads up to a fantastic loft room that could make a magnificent bedroom suite or indeed be used as additional playroom, office or family space.
The garden benefits from a large west facing aspect with accompanying decking linking to the living space of the house. The garden then wraps around the house and includes ample parking spaces outside for cars together with an additional parking space in an open oak framed barn with additional garden storage.
The house is ideally located near the market town of Edenbridge with its wide range of amenities, shopping options (with a local market held every Thursday) and transport links. Edenbridge benefits from 2 mainline stations (44 minutes direct to London Bridge and to Victoria via Redhill) and good links into London. The M25 is easily accessible and this provides easy access to the airports at Gatwick (15 miles away) and Heathrow together with the Channel Ports (via the M26) and the wider UK motorway network. Additional urban centres nearby include Oxted (with its station 6.9 miles away) and Sevenoaks (12.5 miles away).
Brochures
More DetailsCouncil TaxA payment made to your local authority in order to pay for local services like schools, libraries, and refuse collection. The amount you pay depends on the value of the property.Read more about council tax in our glossary page.
Band: H
Swan Lane, Edenbridge, Kent, TN8
NEAREST STATIONS
Distances are straight line measurements from the centre of the postcode- Edenbridge Station0.3 miles
- Edenbridge Town Station0.6 miles
- Hever Station2.3 miles
About the agent
We are passionate about property. Our foundations are built on supporting clients in one of the most significant decisions they’ll make in their lifetime. As your partners in property, we act with integrity and are here to help you achieve the very best price for your home in the quickest possible time. We offer a range of services for your property requirements. If you are selling, buying or letting a home, or you need some frank advice and insight on the current property market from our tea
Industry affiliations



Notes
Staying secure when looking for property
Ensure you're up to date with our latest advice on how to avoid fraud or scams when looking for property online.
Visit our security centre to find out moreDisclaimer - Property reference SEV150396. The information displayed about this property comprises a property advertisement. Rightmove.co.uk makes no warranty as to the accuracy or completeness of the advertisement or any linked or associated information, and Rightmove has no control over the content. This property advertisement does not constitute property particulars. The information is provided and maintained by Knight Frank, Sevenoaks. Please contact the selling agent or developer directly to obtain any information which may be available under the terms of The Energy Performance of Buildings (Certificates and Inspections) (England and Wales) Regulations 2007 or the Home Report if in relation to a residential property in Scotland.
*This is the average speed from the provider with the fastest broadband package available at this postcode. The average speed displayed is based on the download speeds of at least 50% of customers at peak time (8pm to 10pm). Fibre/cable services at the postcode are subject to availability and may differ between properties within a postcode. Speeds can be affected by a range of technical and environmental factors. The speed at the property may be lower than that listed above. You can check the estimated speed and confirm availability to a property prior to purchasing on the broadband provider's website. Providers may increase charges. The information is provided and maintained by Decision Technologies Limited.
**This is indicative only and based on a 2-person household with multiple devices and simultaneous usage. Broadband performance is affected by multiple factors including number of occupants and devices, simultaneous usage, router range etc. For more information speak to your broadband provider.
Map data ©OpenStreetMap contributors.
