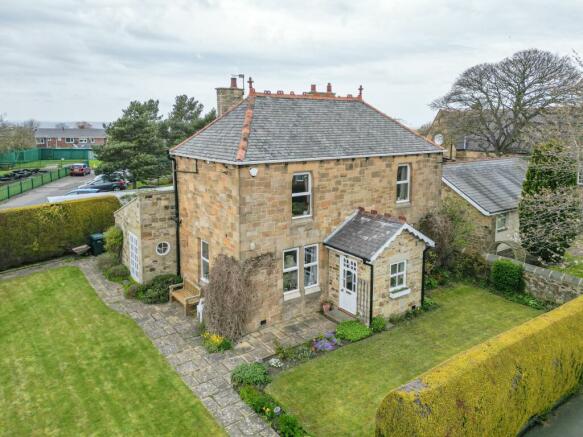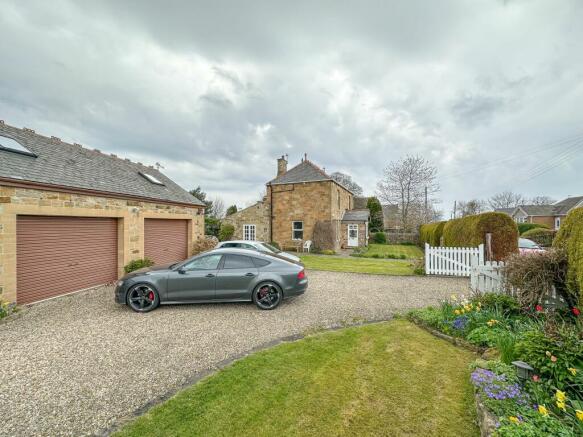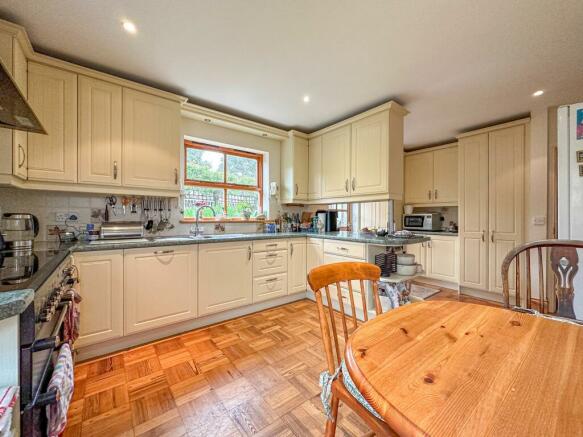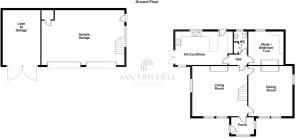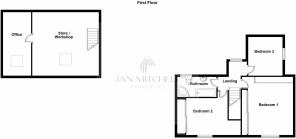School House, West Lane, Blaydon-on-Tyne

- PROPERTY TYPE
Detached
- BEDROOMS
4
- BATHROOMS
2
- SIZE
Ask agent
- TENUREDescribes how you own a property. There are different types of tenure - freehold, leasehold, and commonhold.Read more about tenure in our glossary page.
Freehold
Key features
- Detached Family Home
- Gas Central Heating
- Large Multiple Car Drive
- Masses of Potential
- Picturesque Village Setting
- Plethora of Period Features
- Seldom Available, Once in a Life-time Opportunity
- Stone, Character Property
- Substantial Plot
- Detached Garage with Development Potential
Description
The property that was originally the headmasters house is steeped in history and has retained a plethora of period features and charm. Internally the accommodation briefly comprises to the ground floor:- Entrance porch, dual aspect lounge with feature fireplace, formal dining room with inglenook fireplace, bedroom / study space, down stairs w/c, breakfasting kitchen with multiple doors opening out onto the rear and side garden making the space perfect for entertaining. (The kitchen extension was built in such a way that it could be extend over to create a further bedroom upstairs above).
To the first floor off the landing there are three generous double bedrooms, two of which with fitted wardrobe space and a four piece family bathroom with separate bath and shower.
Externally there are well maintained wrap around grounds consisting of a private rear patio with shed, lawned front sections with bedded areas surrounding and a multiple car gavelled drive with white picketed gates. The double garage offers huge potential for conversion or for the keen motor enthusiast with its power, inspection pit, plumbing for a w/c and then boarded loft space with skylights. There is also a further lean to garage section to the side.
The location benefits from easy access to a wealth of local amenities including schools, shops, supermarkets and leisure facilities in the village itself with further amenities easily accessed further afield via regular public transport links and the A1 motorway.
Measurements
Lounge - 5.38m x 4.86m
Dining Room - 4.91m x 4.28m
Entrance Porch - 1.76m x 2.45m
Kitchen/Diner - 5.49m x 3.53m
Study / Bedroom Four - 3.34m x 3.34m
Downstairs W/C - 1.39m x 2.09m
Master Bedroom - 4.48m x 4.30m
Bedroom Two - 4.24m x 2.75m
Bedroom Three - 3.33m x 3.40m
Bathroom - 2.99m x 2.03m
Garage - 8.81m x 5.37m
IMPORTANT NOTE TO PURCHASERS
We endeavour to make our property details accurate, however, they do not constitute or form part of an offer or any contract and are not to relied upon as statements of representation or fact. Any services, systems and appliances listed in the details have not been tested by us and no guarantee is given to their operating ability or efficiency. All the measurements and floor plans have been taken as a guide to prospective purchasers and are not to be relied upon. Please be advised that some of the information may be awaiting vendor approval. If you require clarification of further information on any points please contact us direct.
MAKING AN OFFER Please note that all offers will require financial verification including mortgage agreement in principle, proof of deposit funds, proof of available cash and full chain details including selling agents and solicitors down the chain. Under New Money Laundering Regulations we require proof of identification from all buyers before acceptance letters are sent and solicitors can be instructed.
Tenure - We are not able to verify the tenure of the property as it is not always possible to see sight of the relevant documentation prior to marketing. Prospective purchasers must make further enquiries with their legal adviser
Council Tax Band: C (Gateshead Council)
Tenure: Freehold
Brochures
BrochureCouncil TaxA payment made to your local authority in order to pay for local services like schools, libraries, and refuse collection. The amount you pay depends on the value of the property.Read more about council tax in our glossary page.
Band: C
School House, West Lane, Blaydon-on-Tyne
NEAREST STATIONS
Distances are straight line measurements from the centre of the postcode- Blaydon Station1.3 miles
- MetroCentre Station2.8 miles
- Dunston Station3.6 miles
About the agent
Welcome to ‘Jan Mitchell Properties’ the beautifully simple way to sell your home.
'Jan Mitchell Properties' led by Jan herself, a local estate agent with over thirty years of experience in the industry.
We have a clear and simple ethos. We value your custom and offer a first class service to meet your requirements. Valuing people, not just properties. Totally dedicated to selling your home without the distraction of other services.
Avoiding the unnecessary expense of Hig
Notes
Staying secure when looking for property
Ensure you're up to date with our latest advice on how to avoid fraud or scams when looking for property online.
Visit our security centre to find out moreDisclaimer - Property reference RS0337. The information displayed about this property comprises a property advertisement. Rightmove.co.uk makes no warranty as to the accuracy or completeness of the advertisement or any linked or associated information, and Rightmove has no control over the content. This property advertisement does not constitute property particulars. The information is provided and maintained by Jan Mitchell Properties, Covering North East. Please contact the selling agent or developer directly to obtain any information which may be available under the terms of The Energy Performance of Buildings (Certificates and Inspections) (England and Wales) Regulations 2007 or the Home Report if in relation to a residential property in Scotland.
*This is the average speed from the provider with the fastest broadband package available at this postcode. The average speed displayed is based on the download speeds of at least 50% of customers at peak time (8pm to 10pm). Fibre/cable services at the postcode are subject to availability and may differ between properties within a postcode. Speeds can be affected by a range of technical and environmental factors. The speed at the property may be lower than that listed above. You can check the estimated speed and confirm availability to a property prior to purchasing on the broadband provider's website. Providers may increase charges. The information is provided and maintained by Decision Technologies Limited.
**This is indicative only and based on a 2-person household with multiple devices and simultaneous usage. Broadband performance is affected by multiple factors including number of occupants and devices, simultaneous usage, router range etc. For more information speak to your broadband provider.
Map data ©OpenStreetMap contributors.
