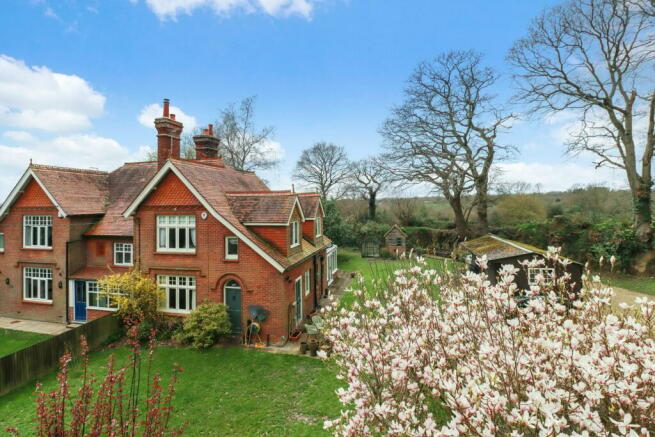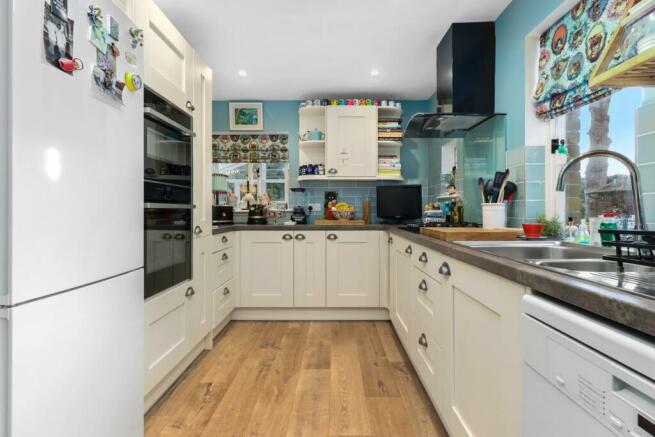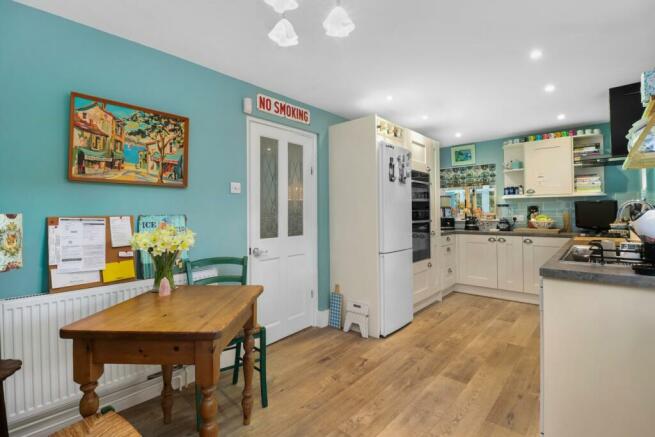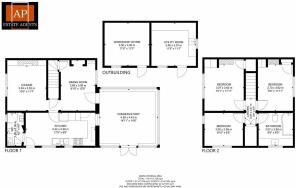Waldron, Heathfield, TN21

- PROPERTY TYPE
Semi-Detached
- BEDROOMS
3
- BATHROOMS
2
- SIZE
Ask agent
- TENUREDescribes how you own a property. There are different types of tenure - freehold, leasehold, and commonhold.Read more about tenure in our glossary page.
Freehold
Key features
- EDWARDIAN PROPERTY WITH CHARACTER FEATURES
- RURAL SETTING
- THREE BEDROOMS
- BATHROOM AND FURTHER SHOWER ROOM
- SITTING ROOM WITH OPEN FIRE
- DINING ROOM WITH QUARRY TILED FLOOR
- LARGE DOUBLE GLAZED CONSERVATORY WITH HEATING
- DRIVEWAY WITH PARKING FOR A NUMBER OF VEHICLES
- STABLES/LAUNDRY ROOM
- PHONE LINES OPEN SEVEN DAYS A WEEK
Description
AP Estate Agents are proud to bring to the market "The Rocks", aptly named for the amazing geological ridge of ancient Sandstone that forms a fabulous boundary in the garden. This beautiful Edwardian three bedroom semi-detached property dates back to the early 1900's and contains a wealth of character features both inside and out. Outside there are several outbuildings including a double stable block which has been partly converted into a fully equipped laundry room, there is also plenty of space to park multiple vehicles. You can relax in the property's wonderful 0.35acre (tbv) of gardens, which are completely private and large enough to create what ever your heart desires. Situated on the outskirts of the historic village of Waldron, this is an opportunity not to be missed!
INSIDE THE PROPERTY
Upon entering the property you are greeted by a immaculately presented shaker style KITCHEN/BREAKFAST AREA, finished in cream and tastefully accompanied with dark rolled edge worktops and tiled splash back. There are an extensive array of units, an integrated high level Neff combination oven, gas 4 ring hob with extractor above and space for fridge freezer and dishwasher. To one end of the room is a breakfast area with room for a casual table and a door leading to SHOWER ROOM. This room has a walk in corner shower, vanity basin unit, WC, plumbing for the washing machine, heated towel rail and boiler. From the breakfast area you walk toward a small lobby area with useful storage cupboard, which splits towards the LIVING ROOM; a cosy reception room with charming open fire and built-in cupboards either side of the chimney breast, picture rails, large picture window with views out to the front of the property, which flood the room with light. Through to the DINING ROOM; with quarry tiled floors, window overlooking the rear garden, a farm latch door leading upstairs and feature fireplace this room has a lovely rustic feel. From this room you step down into a very large CONSERVATORY only installed a year ago, fully double glazed with polarized glass, this is an immersive place to relax while looking out over the garden or adjourn to while entertaining.
UPSTAIRS
Stairs lead up to a split landing with BEDROOM 1; a double room overlooking the front garden, built in storage to one side of the chimney breast as well as an additional cupboard above the stairs, and period ornamental fireplace. BEDROOM 2; is also a double bedroom with views out over the rear of the property, cupboards fitted either side of the chimney breast which contains an ornamental cast iron fireplace BEDROOM 3; Double aspect windows with lovely views over the front and side, another double bedroom with slightly restricted head height. The BATHROOM is a fantastic size with drawer and cupboard storage below a worktop fitted into the dormer window recess, counter top wash basin, WC, curved bath with drenching shower and hand held attachment above, views out over the garden.
OUTSIDE
The property is approached via a gravel driveway with parking for several vehicles, this area would be of particular interest to people who have a larger vehicle/s, caravan or trailer. From this area there is access to the STABLES; Two timber framed loose boxes, one of which has been converted into a fully functioning and well equipped laundry room, housing a "L" shape of wall and base units with worktops and inset sink, plumbing for washing machine, quarry tiled floor and space for additional appliance. This room could alternatively be used as a home office, with its own kitchen facilities. The other stable is used for secure storage, with concrete floors, overhead lighting and power. POTTING SHED; a very sweet outbuilding with brick up to window level, weatherboarded and clay tiled roof. In addition there is a green house and timber garden shed. The large gardens surround the property to three sides and amount to 0.35acres (tbv), bordered by mature trees and the natural Sandstone ridge mentioned earlier in the details. The gardens are very private, mostly laid to lawn with some other perennials and shrubs in borders around the plot.
Due to the abundance of space to the side of the property it could be worth investigating whether extending is possible. Other than the attached property it is at least 500ft until you reach your only other neighbor, apart from that you are surrounded by the glorious Sussex countryside and open farmland.
ADDITIONAL INFORMATION
SERVICES: Liquid gas cylinder, septic tank - not shared but drains into the neighbors tank
COUNCIL TAX BAND: E (approx. £2,753)
LOCATION:
Waldron is a beautiful village lying in quiet Sussex countryside, dating back to the 12th Century with an impressive parish Church and The Star Inn commanding its center, along with a roll of honor memorial displaying the names of the brave men whom lost their lives in world wars 1 & 2. There is also a village hall, Cricket pitch and recreational area, which frequently hosts charity events and country shows throughout the year.
Horam is the nearest large village, just 2 miles away and offers a variety of shops for every day needs, as well as a dentist, doctors and vets. It also hosts a number of leisure facilities including 9 hole golf course, tennis courts, horse riding and fishing. The market town of Hailsham is approx 7 miles away and offers a more comprehensive range of shops and supermarkets, places to eat and facilities, there are numerous primary schools and well respected secondary school, along with a leisure centre with bowling and a cinema. Heathfield (3 Miles) also offers a generous amount of facilities too, including main brand supermarkets such as Sainsbury, Co-Op, Waitrose and Tesco express.
SCHOOLS: Blackboys Church of England Primary 2 miles, Maynards Green Primary 2 miles, St Mary's Primary/Secondary 2 miles, Heathfield Secondary 3.5 miles, to name a few, there are a host of other Private amd Public schools within a 5 mile radius.
The nearest DOCTORS can be found within 3 miles.
Other notable locations nearby include Brighton (20 miles), Royal Tunbridge wells (16 miles), Eastbourne (16 miles), Hastings (26 miles), Gatwick airport (30 miles).
Nearby railway services can be found at Wadhurst, Stonegate, Buxted and Polegate providing mainline transport to Charing cross and Victoria/London bridge in just over an hour.
DIRECTIONS
What3Words: ///arranger.bonds.native
Driving from the nearest and largest town HEATHFIELD, continue out of Heathfield on the A265 in a westerly direction towards Cross in Hand, take a left hand turn into Pages Hill and (making sure to stop first) go straight over at the next cross roads into New Pond Hill. You stay on this lane until eventually veering to the left onto back lane briefly, you will be taking the next turning on the right called Whitehouse lane which will take you into the heart of Waldron village, take a moment to notice the memorial and Star Inn which needs to remain on your left, leaving the Star behind you "The Rocks" can be found as the next property on the right hand side.
Kitchen
2.58m x 5.42m (8' 6" x 17' 9")
Ground floor Shower Room
2.58m x 1.26m (8' 6" x 4' 2")
Lounge
3.04m x 3.52m (10' 0" x 11' 7")
Dining Room
2.69m x 3.95m (8' 10" x 13' 0")
Conservatory
4.55m x 4.43m (14' 11" x 14' 6")
upstairs
Bedroom 1
3.07m x 3.62m (10' 1" x 11' 11")
Bedroom 2
2.73m x 3.62m (8' 11" x 11' 11")
Bedroom 3
3.00m x 2.58m (9' 10" x 8' 6")
Bathroom
2.67m x 3m (8' 9" x 9' 10")
Brochures
Brochure 1Council TaxA payment made to your local authority in order to pay for local services like schools, libraries, and refuse collection. The amount you pay depends on the value of the property.Read more about council tax in our glossary page.
Band: E
Waldron, Heathfield, TN21
NEAREST STATIONS
Distances are straight line measurements from the centre of the postcode- Buxted Station4.4 miles
- Uckfield Station5.0 miles
About the agent
AP Estate Agents specialise in the residential sale of all types of country, village and town properties throughout East Sussex, with 15 years experience of selling properties locally.
As an independent agency, we combine traditional property selling values with a more modern approach to estate agency
Offering a bespoke service with forward thinking techniques and technology to present your home to the highest standards. We offer a 7-day week service which will give flexibility to
Industry affiliations


Notes
Staying secure when looking for property
Ensure you're up to date with our latest advice on how to avoid fraud or scams when looking for property online.
Visit our security centre to find out moreDisclaimer - Property reference 26053451. The information displayed about this property comprises a property advertisement. Rightmove.co.uk makes no warranty as to the accuracy or completeness of the advertisement or any linked or associated information, and Rightmove has no control over the content. This property advertisement does not constitute property particulars. The information is provided and maintained by AP Estate Agents, Hailsham. Please contact the selling agent or developer directly to obtain any information which may be available under the terms of The Energy Performance of Buildings (Certificates and Inspections) (England and Wales) Regulations 2007 or the Home Report if in relation to a residential property in Scotland.
*This is the average speed from the provider with the fastest broadband package available at this postcode. The average speed displayed is based on the download speeds of at least 50% of customers at peak time (8pm to 10pm). Fibre/cable services at the postcode are subject to availability and may differ between properties within a postcode. Speeds can be affected by a range of technical and environmental factors. The speed at the property may be lower than that listed above. You can check the estimated speed and confirm availability to a property prior to purchasing on the broadband provider's website. Providers may increase charges. The information is provided and maintained by Decision Technologies Limited. **This is indicative only and based on a 2-person household with multiple devices and simultaneous usage. Broadband performance is affected by multiple factors including number of occupants and devices, simultaneous usage, router range etc. For more information speak to your broadband provider.
Map data ©OpenStreetMap contributors.




