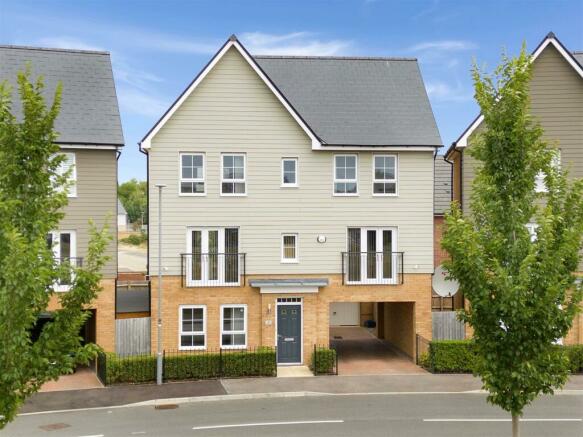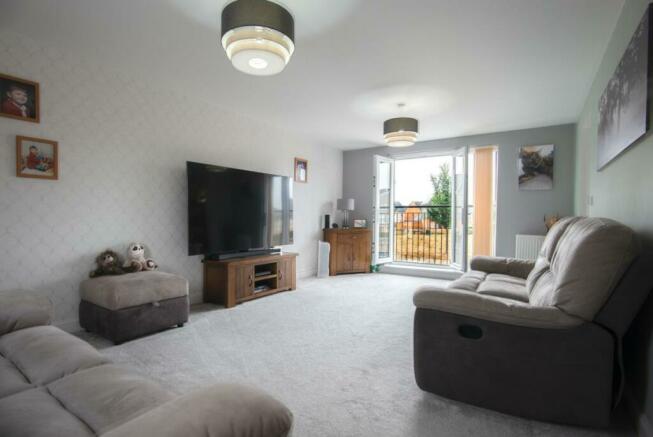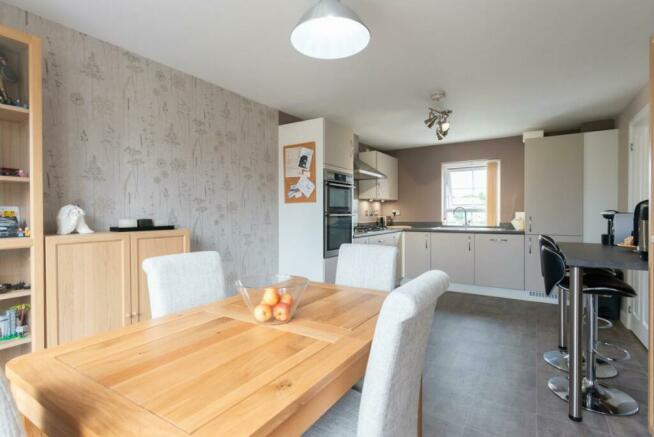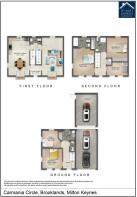
Carmania Circle, Brooklands, Milton Keynes

- PROPERTY TYPE
Detached
- BEDROOMS
5
- BATHROOMS
2
- SIZE
Ask agent
- TENUREDescribes how you own a property. There are different types of tenure - freehold, leasehold, and commonhold.Read more about tenure in our glossary page.
Freehold
Key features
- Bright and spacious family home.
- Sought after location overlooking green space, idyllic.
- Just five years old, five years NHBC guarantee remaining.
- High quality finish kitchen and bathrooms!
- Incredibly flexible living accommodation, perfect family home.
- Up to five double bedrooms.
- Two WC's, one en-suite, one bathroom.
- Garage and a large driveway with parking for upto three cars.
- Excellent transport links by train and car.
- 1450 Square feet of living accommodation.
Description
A spacious family home in a sought after area with views over green space. The accommodation is flexible with up to five double bedrooms and plenty of living space! An internal viewing is essential to appreciate the space on offer inside and out. There is a carport providing parking for upto three cars, a garage that is currently used as a gym and a fully enclosed private rear garden.
Entrance Hall - We enter this incredibly spacious family home into the entrance hall, there are high end floor tiles to the hall that continue through to the utility room, much easier to keep clean! Doors lead to all of the downstairs rooms and stairs rise to the first floor. There is a useful space under the stairs providing storage.
Family Room/Bedroom Four - This family room is a great size cosy living room or TV room but if required it can also be utilized as a very spacious downstairs double bedroom. There are two windows to the front aspect looking over the green.
Study/Bedroom Five - This room is a further versatile room that offers itself as a spacious fifth double bedroom with a window to the rear aspect looking over the garden. Currently the room is being used as a good size home office but could also be a perfect play room.
Utility Room - The utility room provides space for a washing machine and tumble drier with a black roll top worksurface above. The gas fired boiler is houses in a wall mounted cupboard. There is a useful storage space perfect for laundry. A door to the rear opens onto the patio in the garden.
Cloakroom - The ground floor cloakroom is well fitted with a low level WC and corner pedestal basin with chrome mixer taps. The walls are half tiled in a modern grey style and the floor is fully tiled.
Landing - The first floor landing has doors leading to the large kitchen/dining/family room as well as the living room and first floor cloakroom. Stairs rise to the second floor bedrooms.
Kitchen/Open Plan Dining Area - The open plan kitchen dining area is modern living at its finest. The kitchen is fitted with Barratt Homes 'premium' range so is exceptional quality. The kitchen area comprises a large range of base and wall mounted units with cupboards and drawers. Inset into the roll top work surface is a one and a half bowl stainless steel sink and drainer unit with a window behind looking over the garden. Fitted appliances include; fridge freezer, dishwasher, gas hob, extractor fan and oven. There are fitted spotlights under the units and chrome switches matching other rooms in the house. There is a breakfast bar area providing extra worktop space as well as a perfect space for bar stools to enjoy quick meals on the go. There is a large sociable space for a dining table and chairs. There is a Juliet balcony with French doors matching the living room that offers a lovely view over green space.
Study Area - Ideally positioned between the living room and kitchen there is a really good size space perfect to be utilized as a home study space/homework area. There is a window to the front aspect and a useful storage cupboard under the stairs.
Living Room - The living room is a fantastic size spacious reception room that runs the entire front to back of the house. There is a feature Juliet balcony with French doors that look out over the green, there is a further window to the rear aspect that looks over the garden. A door leads to the landing and an opening leads to the study area.
First Floor Cloakroom - The cloakroom is fitted with a low level WC and a pedestal wash basin with chrome mixer taps and tiled splash back behind. The floor is fully tiled and there is a frosted window to the rear aspect.
Landing - The landing has doors leading to three bedrooms as well as the family bathroom. There is a very useful double size airing cupboard housing the hot water cylinder. There is a loft hatch in the ceiling as well as a window to the front aspect.
Master Bedroom - The master bedroom is a generous double bedroom that benefits from two fitted wardrobes and comfortably space for a super king size bed. There is a window to the front aspect looking over the circular green of Carmania Circus.
Ensuite - The en-suite has been fitted to a very high standard comprising; fully tiled double shower cubicle with glass sliding doors, low level wc and the pedestal wash basin with chrome mixer taps. There is a wall mounted medicine cabinet with mirror door, shaver socket and a frosted window to the rear aspect.
Bedroom Two - The second bedroom is a very spacious double bedroom with a window to the rear aspect looking over the garden. There is space for wardrobes and further bedroom furniture. There are large wardrobes with glass and mirror doors that are available to be included.
Bedroom Three - Bedroom three is a very good size and bright single bedroom. There is space for wardrobes and other bedroom furniture. There are two windows to the front aspect with fitted Venetian blinds that look over the green.
Family Bathroom - Bathrooms do not come in short supply in this family home with the family bathroom and en-suite to the second floor. The family bathroom is modern and comprises a four piece suite including; panelled bath, low level WC, pedestal wash basin and the fully tiled glass shower cubicle. There is a frosted window to the rear aspect and a wall mounted heated towel rail. The floor is tiled and walls are half tiled.
Carport - The block paved carport provides parking for two/three vehicles. From the carport there is access to the garage and the garden. In front of the property there are an array of decorative shrubs set behind metal railings that feature in front of all of the properties on Carmania Circle. In the centre of Carmania Circle there is a large circular green managed by The Parks Trust named Carmania Circus.
Garage - The garage is larger than average and faces directly onto the carport. The current owners utilise this space as a perfect home gym! There is power, lighting, up and over door and a side door opening into the garden.
Garden - The fully enclosed and private garden has been recently landscaped by the current owners with a feature lawn in the shape of a circle perfect for a house with a road name of 'Carmania Circle'. This family home has the added benefit of not being overlooked with no houses built directly behind. There are further gravel areas for seating and a paved path leads to the garage pedestrian door. To the side of the property there is a shed which will be included. A side gate opens onto the driveway.
Local Area - The Brooklands area is a highly regarded new development in the city of Milton Keynes. It offers many local amenities suitable for all ages. The area offers fantastic transport links being in close proximity to the M1 motorway and the local Rail Station. Central Milton Keynes shopping centre is nearby, and the property is close to excellent local schooling including the Brooklands primary school, Broughton Manor Preparatory school being less than 0.5 miles away, and Oakgrove secondary school, which has an outstanding Ofsted report and is approximately 1 mile away.
Brochures
Carmania Circle, Brooklands, Milton Keynes- COUNCIL TAXA payment made to your local authority in order to pay for local services like schools, libraries, and refuse collection. The amount you pay depends on the value of the property.Read more about council Tax in our glossary page.
- Band: E
- PARKINGDetails of how and where vehicles can be parked, and any associated costs.Read more about parking in our glossary page.
- Yes
- GARDENA property has access to an outdoor space, which could be private or shared.
- Yes
- ACCESSIBILITYHow a property has been adapted to meet the needs of vulnerable or disabled individuals.Read more about accessibility in our glossary page.
- Ask agent
Carmania Circle, Brooklands, Milton Keynes
NEAREST STATIONS
Distances are straight line measurements from the centre of the postcode- Woburn Sands Station2.7 miles
- Aspley Guise Station3.1 miles
- Bow Brickhill Station3.3 miles
About the agent
We are an Estate Agency with a difference.
Based in Great Brickhill, we are an independent estate agency that can offer a personal, honest service. We deliver exceptional customer service whilst offering regular communication and updates.
Our customer portal is there for you to access at your convenience, you are never left to feel out of the loop; 'we take the stress out of moving'.
Notes
Staying secure when looking for property
Ensure you're up to date with our latest advice on how to avoid fraud or scams when looking for property online.
Visit our security centre to find out moreDisclaimer - Property reference 31668176. The information displayed about this property comprises a property advertisement. Rightmove.co.uk makes no warranty as to the accuracy or completeness of the advertisement or any linked or associated information, and Rightmove has no control over the content. This property advertisement does not constitute property particulars. The information is provided and maintained by Fine Homes Property, Great Brickhill. Please contact the selling agent or developer directly to obtain any information which may be available under the terms of The Energy Performance of Buildings (Certificates and Inspections) (England and Wales) Regulations 2007 or the Home Report if in relation to a residential property in Scotland.
*This is the average speed from the provider with the fastest broadband package available at this postcode. The average speed displayed is based on the download speeds of at least 50% of customers at peak time (8pm to 10pm). Fibre/cable services at the postcode are subject to availability and may differ between properties within a postcode. Speeds can be affected by a range of technical and environmental factors. The speed at the property may be lower than that listed above. You can check the estimated speed and confirm availability to a property prior to purchasing on the broadband provider's website. Providers may increase charges. The information is provided and maintained by Decision Technologies Limited. **This is indicative only and based on a 2-person household with multiple devices and simultaneous usage. Broadband performance is affected by multiple factors including number of occupants and devices, simultaneous usage, router range etc. For more information speak to your broadband provider.
Map data ©OpenStreetMap contributors.





