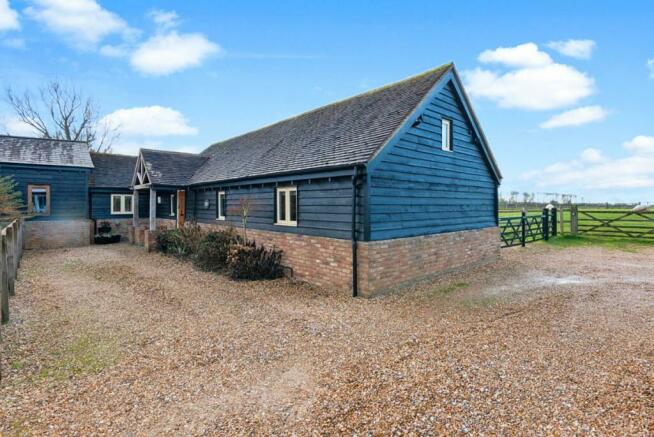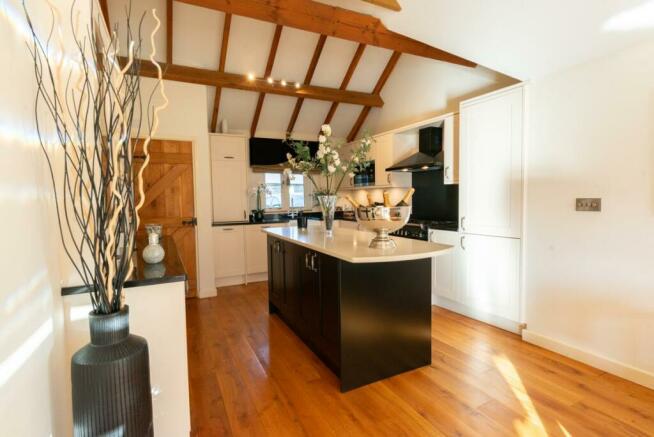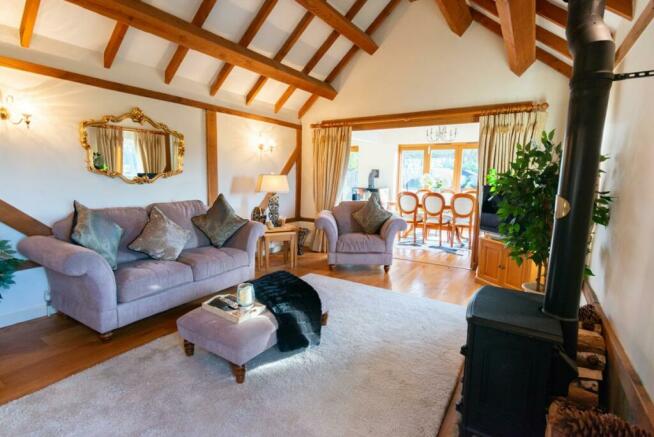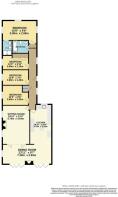
Dickens Lane, Tilsworth, Bedfordshire

- PROPERTY TYPE
Barn Conversion
- BEDROOMS
4
- BATHROOMS
2
- SIZE
1,355 sq ft
126 sq m
- TENUREDescribes how you own a property. There are different types of tenure - freehold, leasehold, and commonhold.Read more about tenure in our glossary page.
Freehold
Key features
- Stunning barn conversion oozing with character.
- Exclusive development of just four properties.
- Idyllic location adjoining open fields with sheep grazing.
- High specification finishes throughout upgraded by the current owner.
- Luxury kitchen and bathrooms.
- Four generous yet flexible double bedrooms.
- Spacious and impressive living rooms with vaulted ceilings and exposed beams.
- Substantial amounts of driveway parking including a double carport.
- Large and mature south facing rear garden with a big patio area.
- Complete upper chain!
Description
This barn has so much charm and benefits from an array of character features including the vaulted ceilings, exposed beams, oak wood flooring and two fires. The accommodation comprises an open plan kitchen/dining family room, living room, family bathroom, four bedrooms and an en-suite to the master bedroom. Bi-fold doors lead out onto a large patio and mature private gardens. One of this properties features is the stunning views over open grazing land, a view truly not to be missed. There is a carport and two private driveways that come with the property.
Fine Homes Property are proud to present this beautiful four bedroom stable conversion. It is one of just four properties within this exclusive development situated on the edge of the sought after village of Tilsworth. The property is in exceptional condition throughout, and it has been finished to a high standard throughout.
This conversion has so much charm and benefits from an array of character features including the vaulted ceilings, exposed beams, oak wood flooring and two fires. The accommodation comprises an open plan kitchen/dining family room, living room, family bathroom, four bedrooms and an en-suite to the master bedroom. Bi-fold doors lead out onto a large patio and mature private gardens. One of this properties features is the stunning views over open grazing land, a view truly not to be missed. There is a tandem carport and driveway parking in front of the property.
Entrance Hall - We enter this stunning stable conversion into the entrance hall and are instantly greeted by character and warmth with the vaulted ceilings, exposed beams and oak floors that continue throughout the property. There are doors leading to all bedrooms, the bathroom, living room and kitchen which leads through to the dining room. There is an airing cupboard which houses the mega flow water cylinder.
Living Room - The living room is an impressive reception room with so much character and charm featuring an impressive vaulted ceiling and log burning stove. There are two windows to the side aspect which enjoy stunning views over fields. Bi-fold doors open into the dining room which provides a very nice free flowing layout.
Kitchen - The property boats a stunning kitchen that has been fitted to the highest specification with the beautiful high vaulted ceilings with exposed beams that continue into the dining room/family room. The kitchen is an excellent size with a fantastic range of base and wall mounted units with cupboards, drawers and shaker style doors. Inset into the granite worksurface is the white butler style sink which has a window behind to the front aspect. Appliances include the rangemaster cooker with extractor over, integrated fridge freezer, dishwasher and a washing machine. There is a feature island which provides excellent work surface space as well as useful storage.
Dining/Family Room - The layout of stable conversion is ideal for entertaining with its open plan layout. The L shape kitchen/dining/family room features two sets of bi-fold doors which lead out onto the large patio area. The sitting area is spacious with room for living room furniture and the dining area has space for a large dining table and chairs. The current owner has installed a 'real flame' log burner effect gas fire which is a beautiful feature of the home.
Master Bedroom - The master bedroom is an impressive triple aspect room that is flooded with light and features a large window to the rear aspect looking over open fields. There is space for wardrobes and bedroom furniture. There is a full height vaulted ceiling with exposed beams.
Ensuite - The en-suite is fitted to a high standard with the fully tiled double width glass shower cubicle, low level WC and the wash basin with chrome mixer taps and storage cupboards under. There is a wall mounted mirror, tiled splashback and a chrome heated towel rail. There is a window to the side aspect.
Bedroom Two - Bedroom two is a generous double bedroom with a window to the rear aspect that enjoys a stunning view over open countryside. There is a vaulted ceiling with exposed beams and ample space for bedroom furniture.
Bedroom Three - Bedroom three is a good size double bedroom with space for wardrobes. There is a window to the rear aspect enjoying a view over open countryside and grazing fields. The vaulted ceiling with exposed beams and oak flooring continues throughout.
Bedroom Four - The fourth bedroom is a further double bedroom with space for wardrobes. The current owner utilizes this room as a home office/dressing room with excellent quality full height wardrobes and desk space with cupboards under all built in! There is a window with views over fields, a truly inspiring view while home working! There is the vaulted ceilings with exposed beams and oak flooring.
Family Bathroom - The family bathroom is beautifully fitted with a high specification three piece suite including; 'P' shape jacuzzi bath with shower over and glass shower screen. There is a low level WC and a pedestal wash basin with chrome mixer taps. The walls surrounding the wet areas are fully tiled. There is a wall mounted chrome heated towel rail.
Driveway - The property benefits from a gravel driveway to the front of the property. To the rear of the property there is a five bar gate which leads to a double carport. There is also access from the five bar gate to the rear garden.
Garden - One of our favourite features of this stunning property is the large south facing garden. There are the two sets of bi-fold doors which open out onto the large patio which is perfect for garden furniture, BBQ's and alfresco dining. The garden is private and mainly laid to lawn with mature hedges and plants to the borders. There is a further shingle area for garden furniture and seating. From the garden you can enjoy a view over open fields with sheep grazing, what better view to enjoy a glass of something cold in the sunshine by your beautiful barn conversion?
Local Area - Tilsworth is situated approximately four miles from the historic market town of Leighton Buzzard which provides a regular market and extensive local amenities for shopping and leisure as well as doctors and dentists. The village itself has a golf course and a public house, there is a second pub in the nearby village of Stanbridge. Transport links are convenient with the nearby A5 and A505 roads less than one mile away, the M1 junction 11a is nearby providing transport links to the north and south. A mainline rail link in Leighton Buzzard provides a service into London Euston in circa 30 minutes.
Brochures
Dickens Lane, Tilsworth, BedfordshireCouncil TaxA payment made to your local authority in order to pay for local services like schools, libraries, and refuse collection. The amount you pay depends on the value of the property.Read more about council tax in our glossary page.
Ask agent
Dickens Lane, Tilsworth, Bedfordshire
NEAREST STATIONS
Distances are straight line measurements from the centre of the postcode- Leighton Buzzard Station4.4 miles
- Cheddington Station5.1 miles
- Harlington Station5.0 miles
About the agent
We are an Estate Agency with a difference.
Based in Great Brickhill, we are an independent estate agency that can offer a personal, honest service. We deliver exceptional customer service whilst offering regular communication and updates.
Our customer portal is there for you to access at your convenience, you are never left to feel out of the loop; 'we take the stress out of moving'.
Notes
Staying secure when looking for property
Ensure you're up to date with our latest advice on how to avoid fraud or scams when looking for property online.
Visit our security centre to find out moreDisclaimer - Property reference 32051965. The information displayed about this property comprises a property advertisement. Rightmove.co.uk makes no warranty as to the accuracy or completeness of the advertisement or any linked or associated information, and Rightmove has no control over the content. This property advertisement does not constitute property particulars. The information is provided and maintained by Fine Homes Property, Great Brickhill. Please contact the selling agent or developer directly to obtain any information which may be available under the terms of The Energy Performance of Buildings (Certificates and Inspections) (England and Wales) Regulations 2007 or the Home Report if in relation to a residential property in Scotland.
*This is the average speed from the provider with the fastest broadband package available at this postcode. The average speed displayed is based on the download speeds of at least 50% of customers at peak time (8pm to 10pm). Fibre/cable services at the postcode are subject to availability and may differ between properties within a postcode. Speeds can be affected by a range of technical and environmental factors. The speed at the property may be lower than that listed above. You can check the estimated speed and confirm availability to a property prior to purchasing on the broadband provider's website. Providers may increase charges. The information is provided and maintained by Decision Technologies Limited. **This is indicative only and based on a 2-person household with multiple devices and simultaneous usage. Broadband performance is affected by multiple factors including number of occupants and devices, simultaneous usage, router range etc. For more information speak to your broadband provider.
Map data ©OpenStreetMap contributors.





