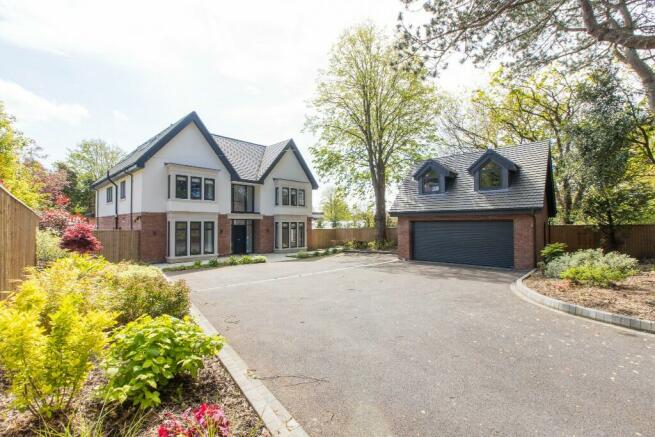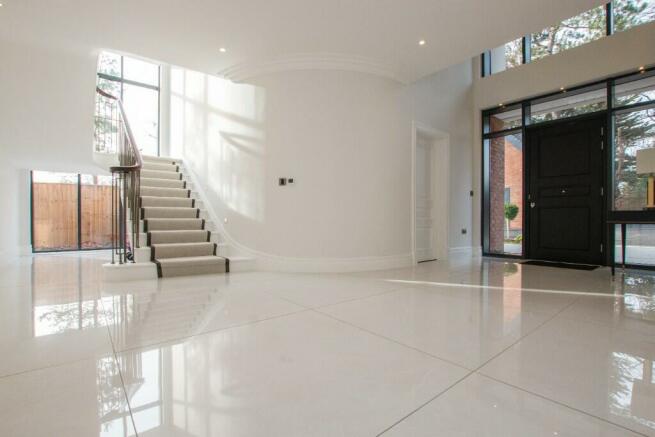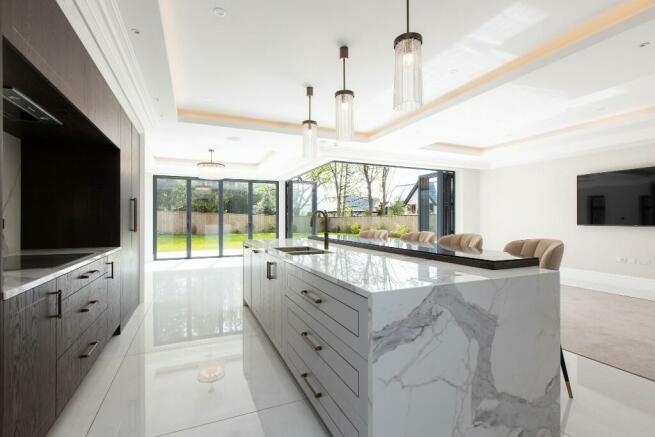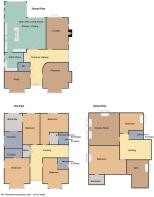Croft Drive West, CH48

- PROPERTY TYPE
Detached
- BEDROOMS
6
- BATHROOMS
6
- SIZE
5,000 sq ft
465 sq m
- TENUREDescribes how you own a property. There are different types of tenure - freehold, leasehold, and commonhold.Read more about tenure in our glossary page.
Freehold
Key features
- EXECUTIVE DETACHED PROPERTY
- 6 BEDROOMS ALL WITH ENSUITES
- OPEN PLAN LIVING
- 3 FURTHER RECEPTION ROOMS
- GAS CENTRAL HEATING
- DOUBLE GLAZING
- BESPOKE FIXTURES & FITTINGS
- LOVELY PLOT
- DOUBLE GARAGE
- VIEWING HIGHLY RECOMMENDED
Description
The home is exceptionally spacious with 3 floors spanning more than 5000 square feet.
Immediately upon entrance to this home, the quality is evident with beautiful Porcelain tiles throughout the hall and a feature curved wall leading round to what can only be explained as the most impressive staircase with a picture window on the split landing as the spindles curve round elegantly to the first floor.
The ground floor boasts an open plan Kitchen, Dining Room and Living Space with bi-fold doors to the rear garden, which has impressive planning permission for a unique south facing garden annex. The Kitchen has been personally designed by the owners with The Cheshire Kitchen Company and can only be described as exquisite. The design of the doors is modern yet classic and includes an integrated full-length freezer, two full length fridges, induction hob, two double electric ovens, dish washer and champagne cooler. Quartz surfaces complete the finish beautifully.
Cleverly, one of the kitchen wall units opens up as a doorway through to a pristine utility room that houses the CCTV system, wall and base storage units, washing machine point, dryer space and a fantastic laundry shoot from the first floor. The attention to detail here is exceptional!
There is a separate formal lounge with further bi-fold doors to the rear garden, a spacious playroom to the front of the property and at present a large snug, which has the added benefit of plans to fit bespoke fitted study furniture. This design is available to view but has not been fitted as yet.
The first floor is spacious and light with sumptuous carpets and impressive lighting. The four bedrooms are all generous in size with walk-in wardrobes and ensuites. The style and finish is perfection throughout, even the recess to the windows has been thought through to create design detail and charm. Looking down the stairs from the first floor the craftsmanship of the stairs can be fully admired with even the spindles of the gallery staircase matching in colour to the door handles of the bedrooms.
The third floor is 1500 square feet so again an impressive space. This floor consists of 2 bedrooms, a cinema room, gym or another bedroom and a main bathroom suite.
The house is utterly amazing in every aspect. The phrase "spared no expense" takes on real meaning in this instance as we cannot convey how beautifully finished this home is. Viewing really is essential!
Outside the quality and finish continues with a gated entrance through to a private driveway to a detached double garage, with flower and shrub borders and further Porcelain tiles leading to the main entrance of the home.
To the rear, the garden is privately enclosed with a patio area. The current owners had planned to construct the outside annex to include a golf simulator and bar area, but plans are now attached to provide ideas for prospective buyers if you so wish.
Caldy Village is beautiful with Croft Drive West being one of the most prestigious roads in this highly sought after area of Wirral.
This home ticks all the boxes for the best school catchment area in Wirral, whilst the best Grammer schools are also on your doorstep.
The quiet and charming Caldy Beach is a hop, skip and a jump away from this stunning family residence. The 20 mile Wirral Way, cycle, walking and bridal path is also a stones throw away. The 250 acre Caldy National Trust Woodland is also on your doorstep. This property really offers a dream lifestyle with a stunning home that wants for nothing.
Please call to discuss further and to arrange an experience of the perfect premium home.
GROUND FLOOR
Hallway
Formal Lounge:
20' 4'' x 14' 4'' (6.19m x 4.37m)
Playroom:
19' 8'' x 18' 9'' (5.99m x 5.71m)
Study:
16' 5'' x 15' 2'' (5.00m x 4.62m)
Open Plan Living Kitchen Diner:
34' 6'' x 26' 11'' (10.51m x 8.20m)
Utility Room:
14' 6'' x 12' 2'' (4.42m x 3.71m)
W.C:
7' 10'' x 5' 7'' (2.39m x 1.70m)
FIRST FLOOR
Landing
Bedroom One:
20' 4'' x 11' 4'' (6.19m x 3.45m)
Walk in Wardrobe:
10' 11'' x 13' 8'' (3.32m x 4.16m)
En Suite:
10' 11'' x 9' 11'' (3.32m x 3.02m)
Bedroom Two:
19' 8'' x 16' 8'' (5.99m x 5.08m)
Bedroom Two En Suite:
10' 11'' x 4' 11'' (3.32m x 1.50m)
Bedroom Three:
19' 8'' x 16' 7'' (5.99m x 5.05m)
Bedroom Three En Suite:
7' 3'' x 6' 1'' (2.21m x 1.85m)
Bedroom Four:
17' 8'' x 12' 0'' (5.38m x 3.65m)
Bedroom Four Walk in Wardrobe:
8' 1'' x 6' 11'' (2.46m x 2.11m)
Bedroom Four En Suite:
8' 1'' x 6' 7'' (2.46m x 2.01m)
Second Floor
Landing:
Bedroom Five:
21' 8'' x 16' 5'' (6.60m x 5.00m)
Bedroom Six:
13' 6'' x 9' 2'' (4.11m x 2.79m)
Cinema Room:
18' 8'' x 17' 9'' (5.69m x 5.41m)
Gym:
16' 1'' x 12' 6'' (4.90m x 3.81m)
Bathroom:
9' 2'' x 6' 3'' (2.79m x 1.90m)
Council Tax Band H
- COUNCIL TAXA payment made to your local authority in order to pay for local services like schools, libraries, and refuse collection. The amount you pay depends on the value of the property.Read more about council Tax in our glossary page.
- Ask agent
- PARKINGDetails of how and where vehicles can be parked, and any associated costs.Read more about parking in our glossary page.
- Garage,Driveway
- GARDENA property has access to an outdoor space, which could be private or shared.
- Back garden,Rear garden,Enclosed garden,Front garden
- ACCESSIBILITYHow a property has been adapted to meet the needs of vulnerable or disabled individuals.Read more about accessibility in our glossary page.
- Ask agent
Energy performance certificate - ask agent
Croft Drive West, CH48
NEAREST STATIONS
Distances are straight line measurements from the centre of the postcode- West Kirby Station1.2 miles
- Hoylake Station2.3 miles
- Manor Road Station2.6 miles
About the agent
INGRAM PREMIUM LISTINGS are the only agency in the Northwest of England who solely list premium properties. We provide a full private client service, sourcing and selling homes through bespoke marketing and a personalised service. Our ethos is, 'our clients deserve the premium touch' and we are proud to be different and offer unique services to buyers and sellers.
Industry affiliations

Notes
Staying secure when looking for property
Ensure you're up to date with our latest advice on how to avoid fraud or scams when looking for property online.
Visit our security centre to find out moreDisclaimer - Property reference croftdrivewest. The information displayed about this property comprises a property advertisement. Rightmove.co.uk makes no warranty as to the accuracy or completeness of the advertisement or any linked or associated information, and Rightmove has no control over the content. This property advertisement does not constitute property particulars. The information is provided and maintained by Ingram Premium Listings, Heswall. Please contact the selling agent or developer directly to obtain any information which may be available under the terms of The Energy Performance of Buildings (Certificates and Inspections) (England and Wales) Regulations 2007 or the Home Report if in relation to a residential property in Scotland.
*This is the average speed from the provider with the fastest broadband package available at this postcode. The average speed displayed is based on the download speeds of at least 50% of customers at peak time (8pm to 10pm). Fibre/cable services at the postcode are subject to availability and may differ between properties within a postcode. Speeds can be affected by a range of technical and environmental factors. The speed at the property may be lower than that listed above. You can check the estimated speed and confirm availability to a property prior to purchasing on the broadband provider's website. Providers may increase charges. The information is provided and maintained by Decision Technologies Limited. **This is indicative only and based on a 2-person household with multiple devices and simultaneous usage. Broadband performance is affected by multiple factors including number of occupants and devices, simultaneous usage, router range etc. For more information speak to your broadband provider.
Map data ©OpenStreetMap contributors.




