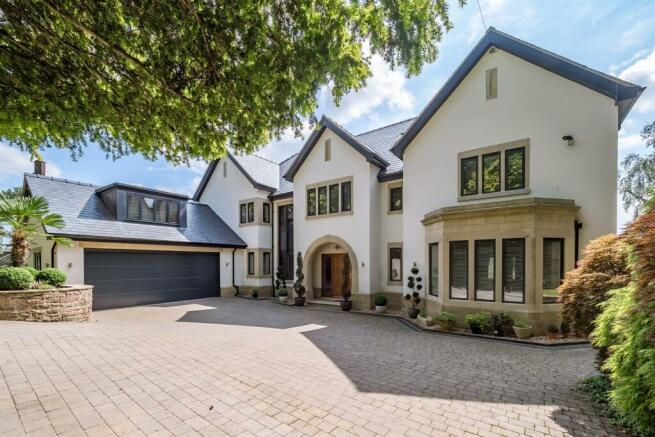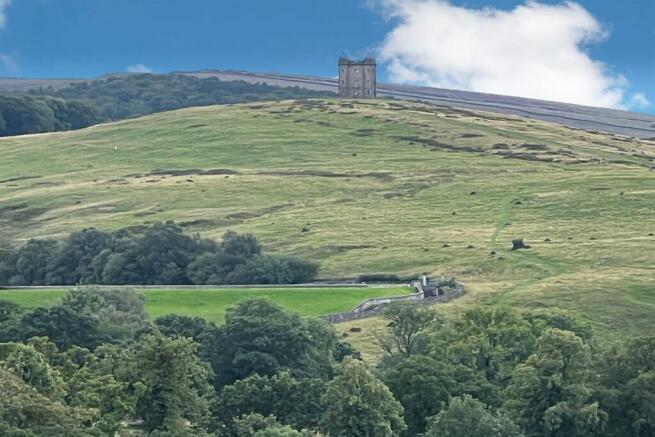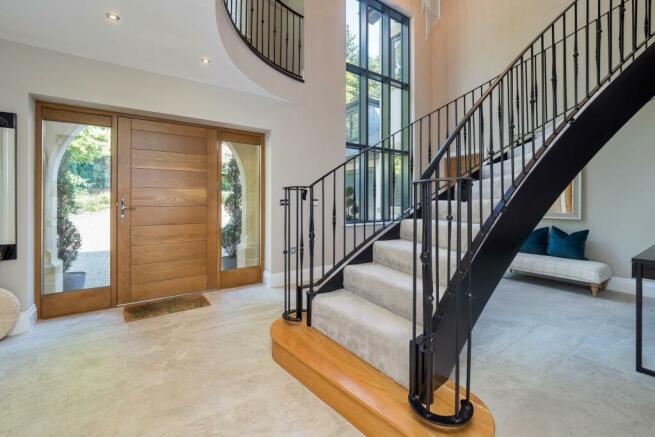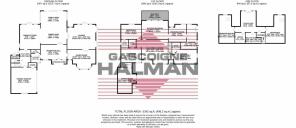Homestead Road, Disley, Cheshire

- PROPERTY TYPE
Detached
- BEDROOMS
6
- BATHROOMS
5
- SIZE
Ask agent
- TENUREDescribes how you own a property. There are different types of tenure - freehold, leasehold, and commonhold.Read more about tenure in our glossary page.
Freehold
Key features
- Constructed by the owners to a high specification
- Still within the original 10 year NHBC
- Fabulous elevated location
- Bespoke handmade Neptune kitchen
- Stunning double height reception hall
- Stunning open plan family dining kitchen area
- Three further reception rooms
- Utility, cloakroom and downstairs WC
- Master suite with balcony, dressing room and en suite
- Five further bedrooms & Four bathrooms
Description
A bespoke architect designed detached family home of distinction constructed to exceptional standards, offering a truly uncompromising specification throughout. This outstanding residence extending to over 5000 sq ft (approx) is worthy of architectural merit inside and out. Constructed by the current owners this stylish and sophisticated residence provides opulent and contemporary living on an impressive scale. Boasting stunning uninterrupted views towards Lyme Park and set within a large plot Lyme Edge is located in arguably the most prestigious residential area of Disley
This recently constructed architecturally designed bespoke residence offers accommodation, across three floor which is presented and appointed to exacting standards throughout. With luxurious fixtures and fittings complementing the bright and spacious arrangement of open plan living space and superbly sized sleeping accommodation which is ideal for family living.
Specification highlights includes bespoke curved staircase to the first floor, underfloor heating system throughout the ground floor, handmade Neptune kitchen, fitted bedroom furniture, integrated speakers to principle rooms, an intercom gate system and oak doors to all rooms.
Approached by electrically operated double gates, the imposing external façade features striking rendered elevations surmounted with a slate tiled roof and stone mullion windows. The extensive block paved driveway is framed by established borders and provides access to a double garage (with home cinema above).
The oversized oak front door opens into an impressive double height reception hall with feature full length window and bespoke curved stair case, double doors open into a generous family dining kitchen. The kitchen which has been intelligently designed and handcrafted by Neptune Kitchens and offers the epitome of open plan living with bespoke 'in-frame' shaker style units, granite worktops and a central island perfect for informal dining. Beyond the kitchen, a dining area provides a fantastic entertaining space and in-turn opens into the family area with floor to ceiling glazed elevations, with sliding doors providing access to the garden and stunning views towards "The Cage" in Lyme Park. Double doors provide access to the generous lounge and the games room beyond. A utility room, cloaks room and WC complete the ground floor accommodation.
To the first floor the galleried landing, with feature window provides access to all rooms. The generous master bedroom suite, includes a stunning en-suite facility, free standing bath and wet area. Large dressing room with extensive bespoke fitted furniture and balcony affording stunning long range views towards Lyme Park. There are three further double bedrooms all with en-suites to this floor.
Two the second floor a further lounge area, two double bedrooms, a shower room and walk-in wardrobe provide versatile additional space.
Externally, the property is set well back from the road within large grounds there is a large block paved driveway providing ample off road parking and access to the double garage. The front garden is laid to lawn and is intersected by a mature trees.
To the rear, the spacious south facing garden includes a patio area, ideal for al fresco dining and lawn garden with feature glazed railing. Beyond the lawn is a sloped wooded area, providing habitat for a host of wildlife. As previously mentioned there are fabulous long range views over Disley towards Lyme Park and the hills beyond.
Energy performance certificate - ask agent
Council TaxA payment made to your local authority in order to pay for local services like schools, libraries, and refuse collection. The amount you pay depends on the value of the property.Read more about council tax in our glossary page.
Ask agent
Homestead Road, Disley, Cheshire
NEAREST STATIONS
Distances are straight line measurements from the centre of the postcode- Disley Station0.1 miles
- Strines Station1.2 miles
- Middlewood Station1.6 miles
About the agent
When it comes to selling or letting your home, you want to know that you are working with the right team, people who have intimate knowledge of the local area and a strong track record of achieving sales and lettings, combined with a professional service that meets all of your requirements.
It’s why our clients come back to us time and again and why we are one of the area’s leading estate agent.
Our prominent office at the heart of Marple Bridge village is managed by James Coppock
Notes
Staying secure when looking for property
Ensure you're up to date with our latest advice on how to avoid fraud or scams when looking for property online.
Visit our security centre to find out moreDisclaimer - Property reference 785404. The information displayed about this property comprises a property advertisement. Rightmove.co.uk makes no warranty as to the accuracy or completeness of the advertisement or any linked or associated information, and Rightmove has no control over the content. This property advertisement does not constitute property particulars. The information is provided and maintained by Gascoigne Halman, Marple Bridge. Please contact the selling agent or developer directly to obtain any information which may be available under the terms of The Energy Performance of Buildings (Certificates and Inspections) (England and Wales) Regulations 2007 or the Home Report if in relation to a residential property in Scotland.
*This is the average speed from the provider with the fastest broadband package available at this postcode. The average speed displayed is based on the download speeds of at least 50% of customers at peak time (8pm to 10pm). Fibre/cable services at the postcode are subject to availability and may differ between properties within a postcode. Speeds can be affected by a range of technical and environmental factors. The speed at the property may be lower than that listed above. You can check the estimated speed and confirm availability to a property prior to purchasing on the broadband provider's website. Providers may increase charges. The information is provided and maintained by Decision Technologies Limited.
**This is indicative only and based on a 2-person household with multiple devices and simultaneous usage. Broadband performance is affected by multiple factors including number of occupants and devices, simultaneous usage, router range etc. For more information speak to your broadband provider.
Map data ©OpenStreetMap contributors.




