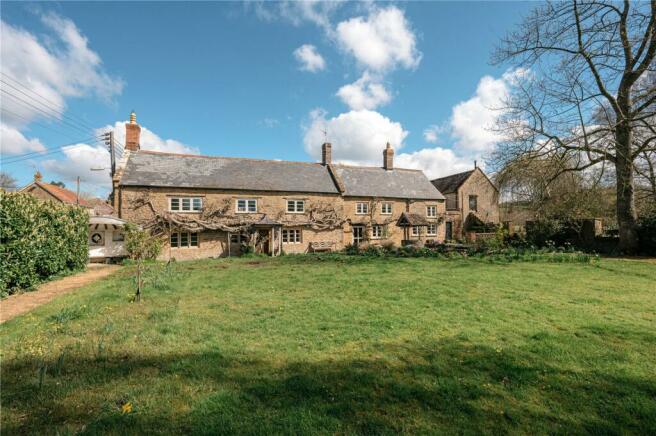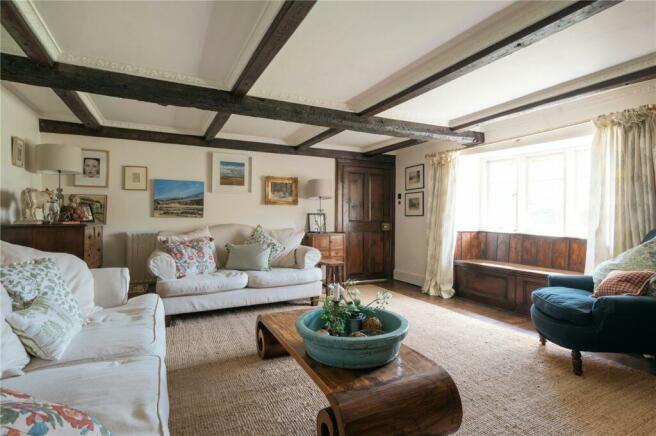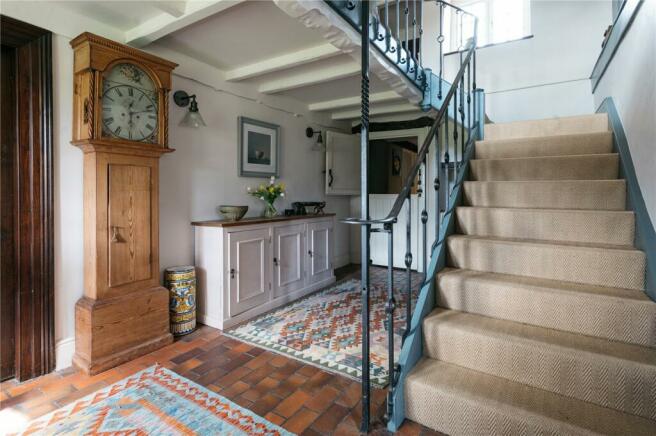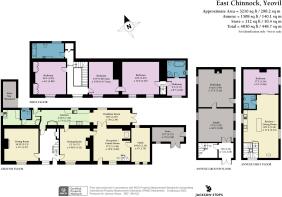Fordhay, East Chinnock, Yeovil, Somerset, BA22

- PROPERTY TYPE
Detached
- BEDROOMS
5
- BATHROOMS
3
- SIZE
4,830 sq ft
449 sq m
- TENUREDescribes how you own a property. There are different types of tenure - freehold, leasehold, and commonhold.Read more about tenure in our glossary page.
Freehold
Key features
- Charming Somerset Longhouse with 17th century origins
- Super two-storey stone barn with self-contained annexe and two room studio
- Main house with flexible layout with further annexe potential, offering light, well-appointed accommodation
- Mature walled garden with greenhouse and potting shed
- Ample private parking
- Popular village location
Description
Constructed of hamstone with mullion windows, under a Welsh slate roof, this well-presented property offers much flexibility, with two staircases, giving further annexe potential.
Set over two floors, the accommodation is both light and spacious, with exposed beams, A frames, flagstone floors, timber panelling and window seats.
To the front of the house are the well-proportioned, south facing reception rooms, all having views over the pretty garden and providing plenty of space for a growing family.
Of particular note is the charming sitting room with working hamstone fireplace with wood burning stove. Adjacent is the entrance hall with main staircase and stable door to the kitchen
Off the hall is the dining room and an inter-connecting family room with second staircase. Both have stone fireplaces, (disused). Following on is the double aspect study with exposed stone walls and fitted bookshelves.
To the rear of the house is the utility room, cloakroom and lobby with back door. Following on is the kitchen/breakfast room with views over the delightful walled rear garden. There is a good range of base and wall units including a Rangemaster cooker with induction hob and plenty of space for a table and chairs. Doors open to the rear and side terrace, providing the perfect spot for some alfresco dining.
The main staircase rises to the first floor where there are 4 bedrooms, all with views over the front garden. There is a wide, double aspect landing which leads to the impressive principal bedroom with recessed wardrobes, the family bathroom, linen cupboard and bedroom 2. The second staircase leads to a small landing, bedroom 4, with an ensuite bath/shower room and bedroom 3, which connects to bedroom 2. This flexible arrangement could provide a separate bedroom suite with dressing room.
OUTSIDE
The property is approached through wrought iron gates to a gravelled driveway and ample turning and parking space.
Immediately abutting the front of the house is a paved terrace with working well. This area was originally the coach yard, and evidence of its past remains, in the form of twin corner passenger seating shelters and mounting block and steps, providing a wonderful sense of history.
Over the main entrance is a lead canopied porch, partially supported by an ancient lilac wisteria, which adorns the front elevation, promising a dazzling display.
The garden is fully enclosed by mature hedging and high walling giving a good degree of privacy. There is a substantial level lawn flanked by beds with a rich variety of flowering plants and shrubs including philadelphus, viburnum and weigelia providing colour and cover for much of the year. A number of mature trees including beech, tulip, fruit trees and a young ginkgo, give shade, form and definition.
There is a further lawn to the side with paved terrace and potting shed. Adjacent is a two-storey former barn, now converted to provide a fabulous self-contained annexe on the first floor comprising an open plan sitting room with exposed beams and A frames, with kitchen, double bedroom and shower room. Downstairs are inter-connecting rooms providing excellent studio space.
To the rear of the house is a walled garden with a well-kept lawn, paved terrace, greenhouse, vegetable beds, and covered store with oil tank.
The lasting impression is of a charming, spacious family house and detached annexe and studio, set in pretty gardens within this favoured village.
SITUATION
The countryside in this part of the country is stunning, as the Dorset Downs give way to the more undulating land in Somerset. East Chinnock is a small and thriving village with good amenities with a pre-school, public house, parish church and village hall with travelling post office. The neighbouring village of West Coker has a primary school, two public houses, butcher/village shop, post office, doctor’s surgery, two filling stations, both with convenience stores, and a hotel. The market town of Crewkerne and the regional centre of Yeovil both offer good shopping, business, and recreational amenities.
Communications to this part of the world are excellent and the A303, now predominantly dual carriageway to London, is within a short drive. There are trains services from Crewkerne, Yeovil and Sherborne to London Waterloo, Exeter, Bath and Bristol. To the south, within a 45 minutes’ drive, lies the stunning Jurassic coastline. The A30 provides good road links to join in with the A356 and A303 respectively.
Brochures
ParticularsEnergy performance certificate - ask agent
Council TaxA payment made to your local authority in order to pay for local services like schools, libraries, and refuse collection. The amount you pay depends on the value of the property.Read more about council tax in our glossary page.
Band: F
Fordhay, East Chinnock, Yeovil, Somerset, BA22
NEAREST STATIONS
Distances are straight line measurements from the centre of the postcode- Crewkerne Station3.8 miles
- Yeovil Junction Station4.7 miles
- Yeovil Pen Mill Station5.1 miles
About the agent
The beautiful town of Sherborne is centred around the Abbey, founded in 705 and renowned for its spectacular fan vaulting, and which sets the tone for the whole town which is widely known across Dorset, Somerset and the southwest for its beauty.
Our office occupies a Grade II listed property in the heart of the town, and the large shop window is highly visible to those passing by. It fits neatly into our regional network of Shaftesbury, Dorchester, Taunton and Exeter. Liaising with thes
Industry affiliations


Notes
Staying secure when looking for property
Ensure you're up to date with our latest advice on how to avoid fraud or scams when looking for property online.
Visit our security centre to find out moreDisclaimer - Property reference SHE220109. The information displayed about this property comprises a property advertisement. Rightmove.co.uk makes no warranty as to the accuracy or completeness of the advertisement or any linked or associated information, and Rightmove has no control over the content. This property advertisement does not constitute property particulars. The information is provided and maintained by Jackson-Stops, Sherborne. Please contact the selling agent or developer directly to obtain any information which may be available under the terms of The Energy Performance of Buildings (Certificates and Inspections) (England and Wales) Regulations 2007 or the Home Report if in relation to a residential property in Scotland.
*This is the average speed from the provider with the fastest broadband package available at this postcode. The average speed displayed is based on the download speeds of at least 50% of customers at peak time (8pm to 10pm). Fibre/cable services at the postcode are subject to availability and may differ between properties within a postcode. Speeds can be affected by a range of technical and environmental factors. The speed at the property may be lower than that listed above. You can check the estimated speed and confirm availability to a property prior to purchasing on the broadband provider's website. Providers may increase charges. The information is provided and maintained by Decision Technologies Limited. **This is indicative only and based on a 2-person household with multiple devices and simultaneous usage. Broadband performance is affected by multiple factors including number of occupants and devices, simultaneous usage, router range etc. For more information speak to your broadband provider.
Map data ©OpenStreetMap contributors.




