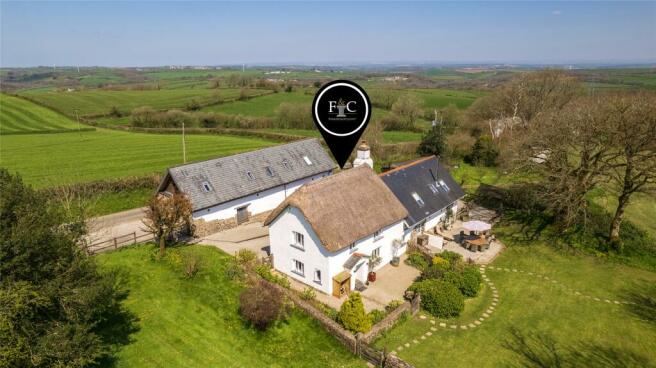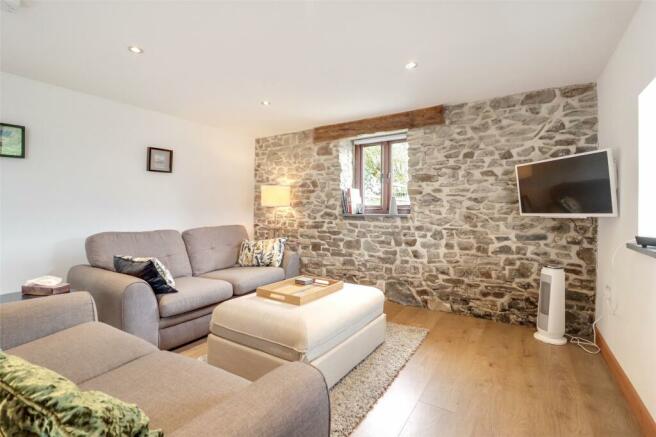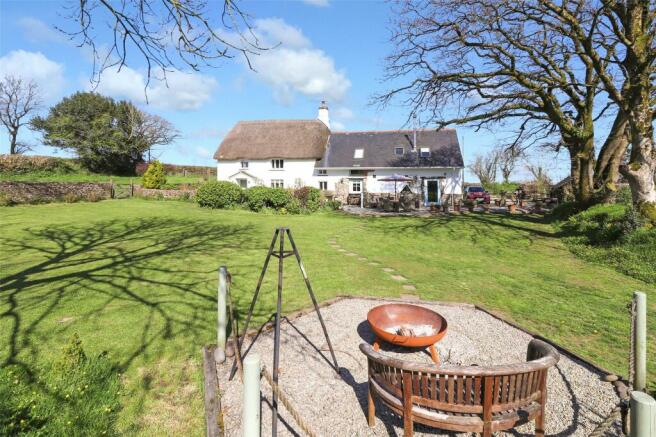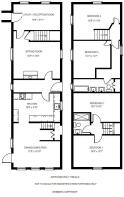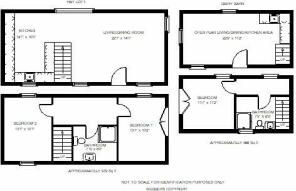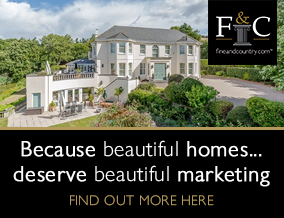
Buckland Brewer, Bideford, Devon, EX39

- PROPERTY TYPE
Detached
- BEDROOMS
7
- BATHROOMS
4
- SIZE
Ask agent
- TENUREDescribes how you own a property. There are different types of tenure - freehold, leasehold, and commonhold.Read more about tenure in our glossary page.
Freehold
Key features
- EQUESTRIAN
- RURAL RETREAT WITH INCOME POTENTIAL
- FOUR BEDROOM THATCHED HOUSE
- 4.5 ACRES INCLUDING 3.8 ACRE PADDOCK
- POSSIBLE EQUESTRIAN POTENTIAL OR GLAMPING
- TWO CONVERTED BARNS USED AS HOLIDAY LETS
- FULL OF CHARM AND CHARACTER
- SECLUDED SETTING CLOSE TO BUCKLAND BREWER
- PARKING FOR SEVERAL VEHICLES
Description
Ideal for those looking for both a lifestyle change and an income opportunity, Higher Thorne Cottage offers the very best surroundings that North Devon has to offer. Indeed it can be said that there is an immediate feeling of seclusion and serenity, upon its approach via the approach lane adjacent to the house, with only a single neighbouring property located nearby.
With a total plot of 4.5 acres, 3.8 acres are attributed to the paddock which links the rear garden and is currently laid to pasture. Gently sloping in places we feel this would be perfect for equestrian usage or potentially as a small holding or glamping site.
The House
In front of the main house is a shingled courtyard with a water well, stone-built storage shed and side access to the well-maintained rear gardens.
Blessed with charm and character the main entrance is positioned behind the barns and is accessed by an original wooden door. Featuring flagstone floors and exposed stone work there is also a useful storage cupboard and doors to the sitting room and kitchen.
The dual aspect sitting room features an Inglenook fireplace with exposed natural stone hearth housing a cast iron woodburning stove with heavy wooden lintel over and an original bread oven. There is also a door to the utility room/ study area which in turn leads out to the rear garden as well as a stripped wooden door with a set of stairs which rise to the first floor.
To the opposite end of the entrance hall is the recently fitted kitchen. Largely open plan the kitchen continues past an additional set of stairs and into the dining room beyond. An impressive space expanding some 30ft, the kitchen area is equipped with a five-ring rangemaster oven, space for a fridge/freezer and plumbing for a washing machine. As well as matching wall, base and drawer units there is also a double Belfast sink, granite worksurfaces, overhead wooden beams and engineered wood floors. The dining area benefits from an abundance of light thanks to three separate windows as well as an unusual triangular window and a door accessing the grounds outside. It is worth also mentioning that there is a standalone contemporary wood burner to this area which provides ample warmth whilst entertaining with family or guests during those colder winter months.
Venturing up from the ground floor and the main staircase provides access to bedroom three and an additional bedroom currently used as a working study/ bedroom four. Accessed from a small landing there is also a shower room which serves the rooms which also benefit from matching skylights.
Bedrooms one and two and the family bathroom are located at the thatched end of the house and are accessed via the stairs from the sitting room. Both bedrooms are double in size with exposed wooden trusses and views over the gardens.
The recently fitted three-piece family bathroom suite is a wonderful selling feature, housing a close coupled WC, "his and hers" vanity wash hand basins and a luxurious free standing bath.
The Dairy Barn and Hay Loft
Constructed of a stone and smooth render and positioned at the entrance to the plot both of the semi-detached barn conversions are presented to the highest of standards and used for holiday letting. They each benefit from open-plan living and are restricted to holiday usage. "Hay Loft" is a two double bedroom home, whilst "Dairy Barn" is a generous sized one double bedroom property.
Undoubtably one of the properties stand out features the gardens to the rear of the house are laid to a level manicured and mowed lawn with flower borders and a five-bar gate leading onto the aforementioned paddock. There is also a delightful patio area accessed via the kitchen / dining room, which is considered to be the ideal spot for alfresco dining and a firepit and campfire area ideal for summer BBQ's.
To the side of the house is a gravelled off street parking area accessed via a gated entrance and an outside storage shed housing a Biomess boiler, providing hot water and heating to the grade II listed cottage. Also off the main entrance is an enclosed chicken coup with separate wire fencing and gate.
From Bideford Quay, take the A386 signposted Great Torrington and upon reaching Landcross turn right onto the A388 signed to Monkleigh/Holsworthy. Follow the A388 for 6.5 miles signed to Stibb Cross, passing through the villages of Saltrens, Monkleigh and Frithelstock Stone. At Stibb Cross turn right signed A388 Holsworthy/Bude A3072. Turn immediately right signed to Woolsery/Clovelly. Follow this road for one and a quarter miles passing Holwell Farm. Turn right into an unmarked lane with a telegraph pole. Follow the lane down to where the properties will be found on your right hand side.
GROUND fLOOR
Dining / Living Area
5.3m x 4.83m
Kitchen
4.8m x 1.78m
Sitting Room
4.8m x 4.27m
Utility / Reception Room
4.8m x 2.72m
FIRST FLOOR
Bedroom 1
4.8m x 3.23m
Bedroom 2
4.57m x 2.8m
Bedroom 3
4m x 3.53m
Bedroom 4
4.78m x 3.5m
OUTSIDE
HAY LOFT
Kitchen
4.3m x 3.05m
Living / Dining Room
6.73m x 4.3m
Bedroom 1
4m x 3.4m
Bedroom 2
4m x 3.07m
Bathroom
DAIRY BARN
Open plan living / dining / Kitchen area
6.76m x 3.4m
Bedroom
3.38m x 3.4m
Bathroom
Freehold
Tenure
EPC
D
Council Tax
C
Viewing
Strictly with Webbers Estate Agents
Brochures
ParticularsEnergy performance certificate - ask agent
Council TaxA payment made to your local authority in order to pay for local services like schools, libraries, and refuse collection. The amount you pay depends on the value of the property.Read more about council tax in our glossary page.
Band: C
Buckland Brewer, Bideford, Devon, EX39
NEAREST STATIONS
Distances are straight line measurements from the centre of the postcode- Chapleton Station11.7 miles
About the agent
At Fine & Country, we offer a refreshing approach to selling exclusive homes, combining individual flair and attention to detail with the expertise of local estate agents to create a strong international network, with powerful marketing capabilities.
Moving home is one of the most important decisions you will make; your home is both a financial and emotional investment. We understand that it's the little things ' without a price tag ' that make a house a home, and this makes us a valuab
Notes
Staying secure when looking for property
Ensure you're up to date with our latest advice on how to avoid fraud or scams when looking for property online.
Visit our security centre to find out moreDisclaimer - Property reference BID160434. The information displayed about this property comprises a property advertisement. Rightmove.co.uk makes no warranty as to the accuracy or completeness of the advertisement or any linked or associated information, and Rightmove has no control over the content. This property advertisement does not constitute property particulars. The information is provided and maintained by Fine & Country, Bideford. Please contact the selling agent or developer directly to obtain any information which may be available under the terms of The Energy Performance of Buildings (Certificates and Inspections) (England and Wales) Regulations 2007 or the Home Report if in relation to a residential property in Scotland.
*This is the average speed from the provider with the fastest broadband package available at this postcode. The average speed displayed is based on the download speeds of at least 50% of customers at peak time (8pm to 10pm). Fibre/cable services at the postcode are subject to availability and may differ between properties within a postcode. Speeds can be affected by a range of technical and environmental factors. The speed at the property may be lower than that listed above. You can check the estimated speed and confirm availability to a property prior to purchasing on the broadband provider's website. Providers may increase charges. The information is provided and maintained by Decision Technologies Limited.
**This is indicative only and based on a 2-person household with multiple devices and simultaneous usage. Broadband performance is affected by multiple factors including number of occupants and devices, simultaneous usage, router range etc. For more information speak to your broadband provider.
Map data ©OpenStreetMap contributors.
