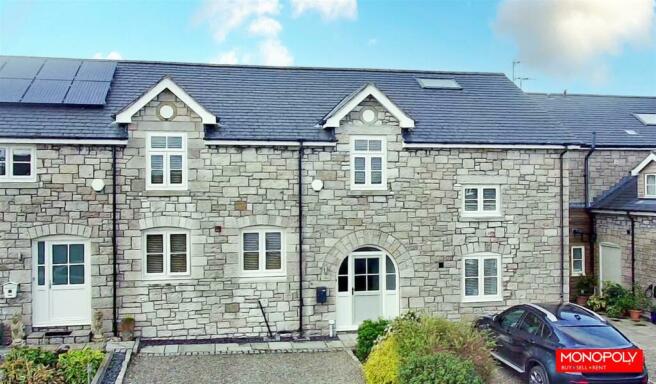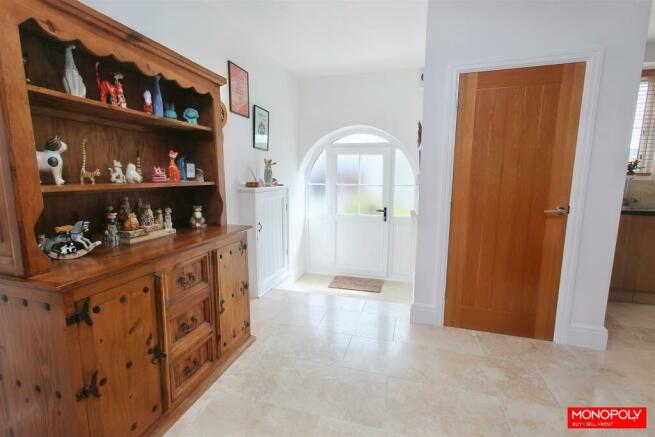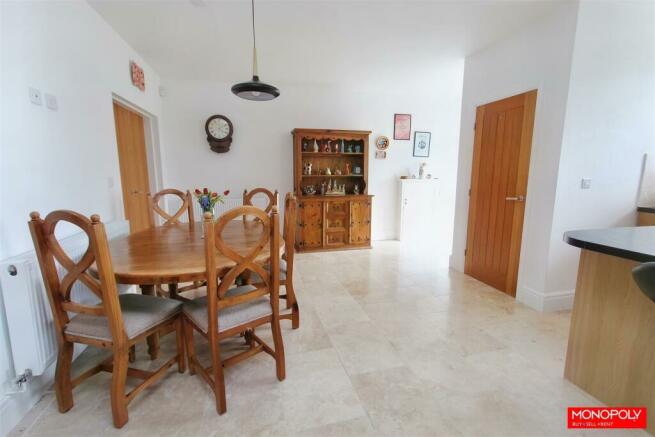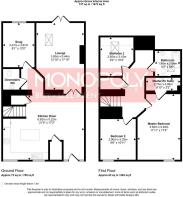Prion Road, Denbigh

- PROPERTY TYPE
Mews
- BEDROOMS
3
- BATHROOMS
3
- SIZE
Ask agent
- TENUREDescribes how you own a property. There are different types of tenure - freehold, leasehold, and commonhold.Read more about tenure in our glossary page.
Freehold
Key features
- Impressive Barn Conversion
- Mid Terrace Mews with Air Source Heating
- Finished to a High Specification
- Three Double Bedrooms
- Open Plan Kitchen Dinner
- Vaulted Ceilings and Gallery
- Council Tax Band E
- Freehold Tenure
- NO ONWARDS CHAIN
- VIRTUAL TOUR
Description
Entrance Hall - 1.58m x 1.70m (5'2" x 5'6") - A splendid arched-shaped glazed entrance door leads you into this light and airy entrance hall with tiled steps leading you up to the open plan kitchen diner with a consumer unit cupboard.
Open Plan Kitchen Diner - 6.63m x 5.23m (21'9" x 17'2") - An impressive open-plan kitchen diner with tiled flooring with two double-glazed windows fitted with Venetian blinds overlooking the front of the property with a pantry cupboard, double oak doors lead you into the lounge and an inner hallway leads you to the downstairs WC and reception room. The kitchen fitted with a range of oak-fronted units and black granite effect worktops with a matching island with a breakfast bar. Integrated dishwasher, washing machine, fridge and freezer and an electric range cooker with gas hob (LPG supply) having an extractor hood above. Tiled splashbacks with electric sockets and stainless-steel sink with mixer tap. Spacious dining area with room for a large dining table and turned staircase leads you up to the first floor.
Lounge - 3.91m x 5.44m (12'10 x 17'10 ) - An elegant lounge with oak flooring, part vaulted ceiling with a gallery, Velux window and double-glazed French door with glazed side panels opens out into the rear garden. A central feature fireplace housing a gas fire with raised slate hearth having an oak mantle.
Reception Room - 3.66m x 2.46m (12'0" x 8'1") - A versatile room with oak flooring and double-glazed window overlooking the rear of the property with a radiator. Currently being used as a snug but could be a bedroom, hobby room or office.
Downstairs Wc - Modern white suite comprising vanity unit with handwash basin and low-level WC. Part tiled walls with decorative border, tiled flooring, extractor fan and radiator.
Landing - Carpeted turned staircase leads you onto this split-level landing with a gallery looking down into the lounge, a linen cupboard and oak doors leading into all rooms.
Master Bedroom - 5.28m x 3.63m (17'4" x 11'11") - An impressive master bedroom with a high vaulted ceiling having exposed trusses and purlins with a double-glazed window overlooking the front of the property, radiator and oak door leading into the en suite.
Master En Suite - 2.69m x 0.99m (8'10 x 3'3) - Fully tiled en suite with a decorative border having a floor level shower tray with glazed screen and thermostatic shower, vanity unit with bowl and low level WC with extractor fan and panelled radiator.
Bedroom 2 - 3.33m x 2.90m (10'11" x 9'6") - A good-sized carpeted double bedroom with high vaulted ceiling having exposed truss and purlins with double-glazed window overlooking the front of the property and a radiator.
Bedroom 3 - 3.15m x 2.84m (10'4" x 9'4") - A double bedroom with a Velux window, under eaves storage, carpeted flooring and panelled radiator.
Bathroom - 2.03m x 1.96m (6'8" x 6'5") - A delightful bathroom with a three-piece suite comprising bath with thermostatic shower over, pedestal hand wash basin and close coupled WC. Fully tiled walls with mosaic border and tiled flooring, radiator and double glazed Velux roof window and extractor fan.
Garage - 5.49m x 2.44m (18'0" x 8'0") - The property benefits from a single garage which is situated at the back of the property with timber panelled doors having electric light and power installed.
Front Of The Property - To the front of the property is a gravelled parking pad which provides off road parking for two vehicles with a minimal maintenance shrub bed border and a flagged pathway leads you to the front door.
Rear Garden - An enclosed and private rear garden enjoying distant views of the Vale with a stone flagged patio area, timber store, lawn area, wood raised beds full of vegetables and a timber garden shed. A timber gate leads you out to the communal garage and garden area.
Communal Area - To the front of the property is a communal courtyard, and to the rear communal garages and grounds enjoying splendid views over the Vale of Clwyd.
Brochures
Prion Road, DenbighBrochureCouncil TaxA payment made to your local authority in order to pay for local services like schools, libraries, and refuse collection. The amount you pay depends on the value of the property.Read more about council tax in our glossary page.
Band: E
Prion Road, Denbigh
NEAREST STATIONS
Distances are straight line measurements from the centre of the postcode- Rhyl Station10.4 miles
About the agent
Monopoly Buy Sell Rent are refreshingly different to other estate agents you will come across. That is because the unique combination of our people, our marketing of properties and our company, aims to give you the very best service available, whether you are selling, buying or both. We believe it is an unbeatable package which makes moving easier - and more enjoyable too!
The ethos of Monopoly Buy Sell Rent is to offer vendors and landlords the perfect combination of the financial savi
Industry affiliations

Notes
Staying secure when looking for property
Ensure you're up to date with our latest advice on how to avoid fraud or scams when looking for property online.
Visit our security centre to find out moreDisclaimer - Property reference 32284411. The information displayed about this property comprises a property advertisement. Rightmove.co.uk makes no warranty as to the accuracy or completeness of the advertisement or any linked or associated information, and Rightmove has no control over the content. This property advertisement does not constitute property particulars. The information is provided and maintained by Monopoly, Denbigh. Please contact the selling agent or developer directly to obtain any information which may be available under the terms of The Energy Performance of Buildings (Certificates and Inspections) (England and Wales) Regulations 2007 or the Home Report if in relation to a residential property in Scotland.
*This is the average speed from the provider with the fastest broadband package available at this postcode. The average speed displayed is based on the download speeds of at least 50% of customers at peak time (8pm to 10pm). Fibre/cable services at the postcode are subject to availability and may differ between properties within a postcode. Speeds can be affected by a range of technical and environmental factors. The speed at the property may be lower than that listed above. You can check the estimated speed and confirm availability to a property prior to purchasing on the broadband provider's website. Providers may increase charges. The information is provided and maintained by Decision Technologies Limited.
**This is indicative only and based on a 2-person household with multiple devices and simultaneous usage. Broadband performance is affected by multiple factors including number of occupants and devices, simultaneous usage, router range etc. For more information speak to your broadband provider.
Map data ©OpenStreetMap contributors.




