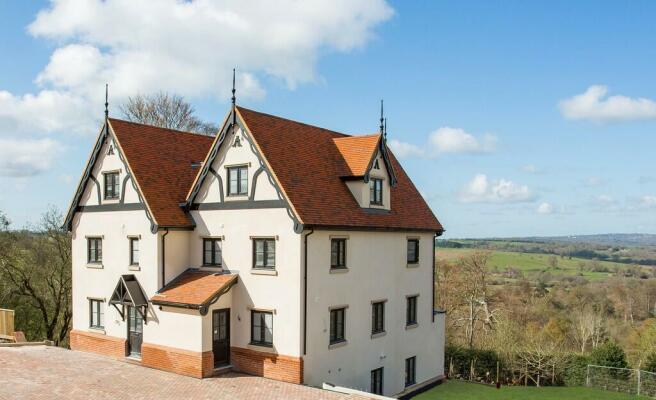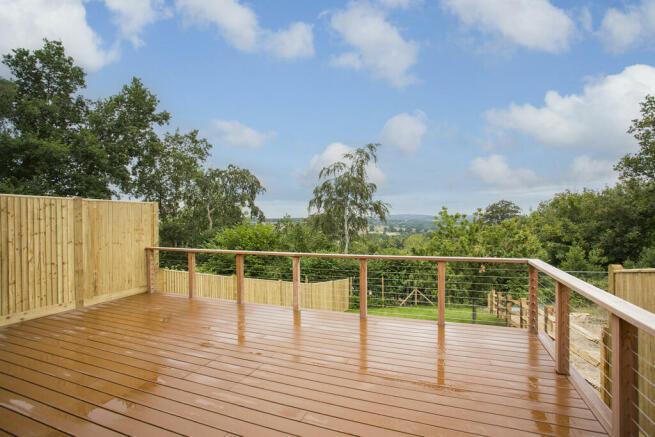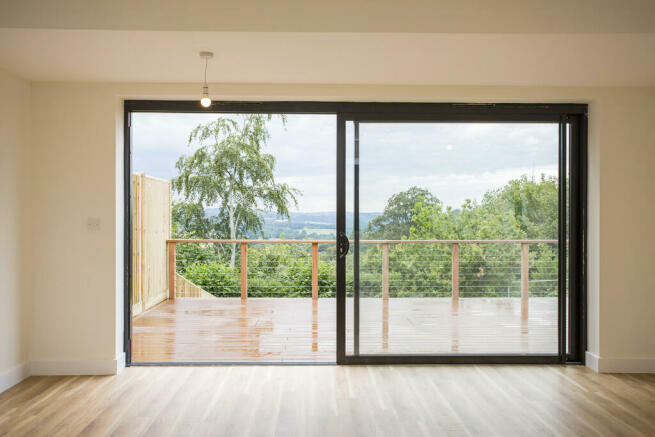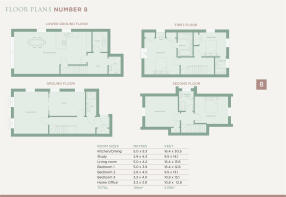
Sussex View, Frant, Tunbridge Wells

- PROPERTY TYPE
Semi-Detached
- BEDROOMS
4
- BATHROOMS
3
- SIZE
2,115 sq ft
196 sq m
- TENUREDescribes how you own a property. There are different types of tenure - freehold, leasehold, and commonhold.Read more about tenure in our glossary page.
Freehold
Key features
- Garage Available on a 5 Year Rolling Lease
- Newly Built Family Home
- Landscaped Communal Green
- Spacious Kitchen/Dining Room
- Three Allocated Parking Spaces
- Popular Village Location
- Far Reaching Views Across Eridge Park
- En-Suite To Master & Bedroom 2
- Integrated Appliances
- Finished To A High Standard
Description
Plot 8 at Sussex View is a spacious three / four bedroom semi-detached home with far reaching views across Erdige Park, it is finished to a high standard with accommodation over four floors.
To live at Sussex view is to live in the beautiful and desirable village of Frant a few miles south of Royal Tunbridge Wells, with stunning Views across Eridge Park and The Weald of Sussex beyond.
With a range of house sizes built the traditional Abergavenny style set around a landscaped Central green, Sussex view offers an idyllic village Life, with its beautiful views, walks and village pubs. Sussex view enjoys easy access to excellent rail and road connections and wider range of high quality facilities in Royal Tunbridge Wells and the local area.
Frant is a very picturesque village set around a central green situated in the Wealden district of East Sussex, and renowned for its bustling community spirit and close proximity to the popular town of Royal Tunbridge Wells. The village itself has a small high street of period buildings, a village shop with café, village hall and hairdresser. There is a choice of two highly-regarded and welcoming village pubs serving a delicious and comprehensive menu.
SPECIFICATION:
KITCHENS: - Comprehensive kitchen from selected range with painted Shaker style doors
- Induction hob with extractor fan over flush to the ceiling
- Integrated twin fridge freezers
- Integrated dishwasher
- Integrated twin ovens
- Silestone worktops with 100mm upstands
- Undermounted stainless steel sink
- Chrome mixer tap
- Larder cupboard with pull out storage
UTILITY: - Shaker style sink base unit
- Silestone worktop
- Undermounted stainless steel sink
- Chrome tap
- Spaces for a washing machine and a tumble dryer
BATHROOMS: - Modern white sanitary ware with chrome mixer taps
- Black framed shower screens and over bath shower screens
- Wall hung vanity units with shaver points and fixed mirror above
- Separate showers where possible (see individual floor plans)
- Amtico luxury vinyl tiles to floors
- Metro style ceramic tiling to wet areas
- Heavy duty resin shower trays (see individual floor plans)
- Heated black electric towel rails
SECURITY & PEACE OF MIND: - Mains smoke detectors
- Security locks to external doors & windows
- Build zone - 10 year warranty
HOME ENTERTAINMENT & COMMUNICATION: - The houses are bT fibre enabled for high-speed broadband
- Living room, kitchen & bedrooms have Tv points installed
HEATING & LIGHTING: - Underfloor heating via gas boiler with zonal thermostatic room controls to lower ground floor and radiators to upper floors
- Pressurised hot water cylinder
- Downlights to kitchen areas
JOINERY: - All skirting minimum 100mm, pencil round white painted
- Architraves minimum 60mm, pencil round white painted
- Painted semi solid or solid fire doors where required to all internal doors in a 5 panel vertical pattern
- Painted timber staircase with hardwood handrail
WINDOWS & DOORS: - Hardwood painted double glazed windows throughout
- Painted hardwood french doors
- Entrance door - Painted hardwood composite entrance door
- Aluminium sliding doors to rear of lower ground floor
DECORATION: - All walls painted in wiltshire white
- Plastered ceilings, painted white
- Painted woodwork in white
HIGH QUALITY FINISHES: - Chrome front door furniture, including restraint chain, night latch, lever mortice
- Door furniture brushed chrome
FLOORING: - Amtico luxury vinyl floor tiles to ground & lower ground floor areas (excluding separate living rooms) as well as all bathrooms & shower rooms
- Carpet to all bedrooms, home office, separate living rooms, stairs & landings
EXTERNAL FEATURES: - Extensive landscaping as per the planning consent
- Block paving to parking areas
- Patios & pathways in indian stone
TENURE: Freehold
Estimated estate charge: £1,240.14 per annum
We advise all interested purchasers to contact their legal advisor and seek confirmation of these figures prior to an exchange of contracts.
AGENTS NOTE: The computer generated illustration is intended to give an indication of what the kitchen will look like but is not necessarily representative in every respect. The bathroom photograph is of plot 6 Sussex View.
Brochures
Development Broch...Energy performance certificate - ask agent
Council TaxA payment made to your local authority in order to pay for local services like schools, libraries, and refuse collection. The amount you pay depends on the value of the property.Read more about council tax in our glossary page.
Ask agent
Sussex View, Frant, Tunbridge Wells
NEAREST STATIONS
Distances are straight line measurements from the centre of the postcode- Frant Station1.3 miles
- Tunbridge Wells Station2.4 miles
- Wadhurst Station2.5 miles
About the agent
We are a proud independent Estate Agency chain, fuelled with an unrivalled passion for property, covering Kent & Sussex from prominent High Street offices. We have been in full control of our business since 1981 as we believe our local market and valued clients should dictate how our agency runs, not a corporate structure located miles away.
An Agent Where You Live:We continue to support the High Street, with prominent offices in Southborough, Tunbridge Wells, Crowborough and
Industry affiliations



Notes
Staying secure when looking for property
Ensure you're up to date with our latest advice on how to avoid fraud or scams when looking for property online.
Visit our security centre to find out moreDisclaimer - Property reference 100843033459. The information displayed about this property comprises a property advertisement. Rightmove.co.uk makes no warranty as to the accuracy or completeness of the advertisement or any linked or associated information, and Rightmove has no control over the content. This property advertisement does not constitute property particulars. The information is provided and maintained by Wood & Pilcher, Tunbridge Wells. Please contact the selling agent or developer directly to obtain any information which may be available under the terms of The Energy Performance of Buildings (Certificates and Inspections) (England and Wales) Regulations 2007 or the Home Report if in relation to a residential property in Scotland.
*This is the average speed from the provider with the fastest broadband package available at this postcode. The average speed displayed is based on the download speeds of at least 50% of customers at peak time (8pm to 10pm). Fibre/cable services at the postcode are subject to availability and may differ between properties within a postcode. Speeds can be affected by a range of technical and environmental factors. The speed at the property may be lower than that listed above. You can check the estimated speed and confirm availability to a property prior to purchasing on the broadband provider's website. Providers may increase charges. The information is provided and maintained by Decision Technologies Limited.
**This is indicative only and based on a 2-person household with multiple devices and simultaneous usage. Broadband performance is affected by multiple factors including number of occupants and devices, simultaneous usage, router range etc. For more information speak to your broadband provider.
Map data ©OpenStreetMap contributors.





