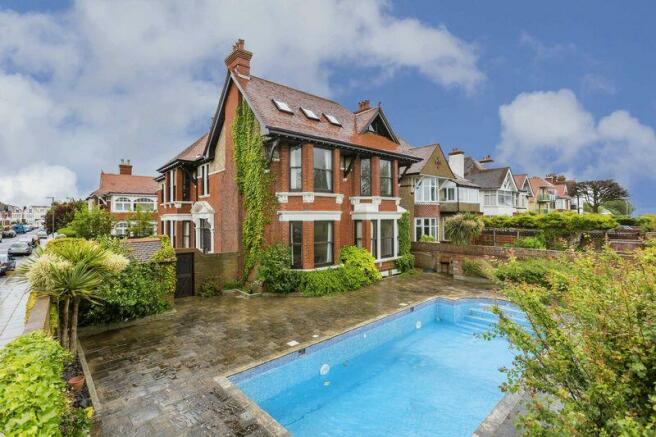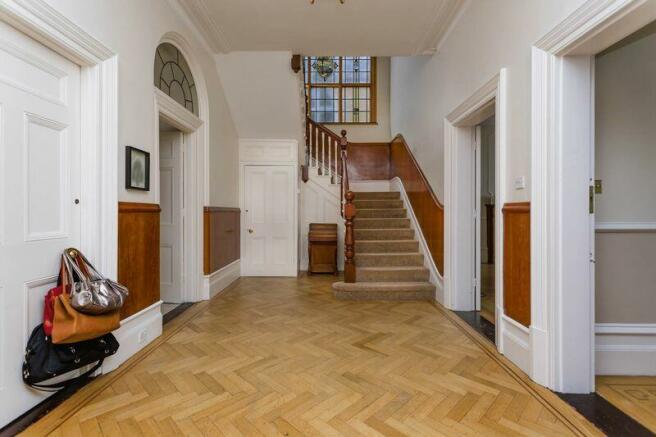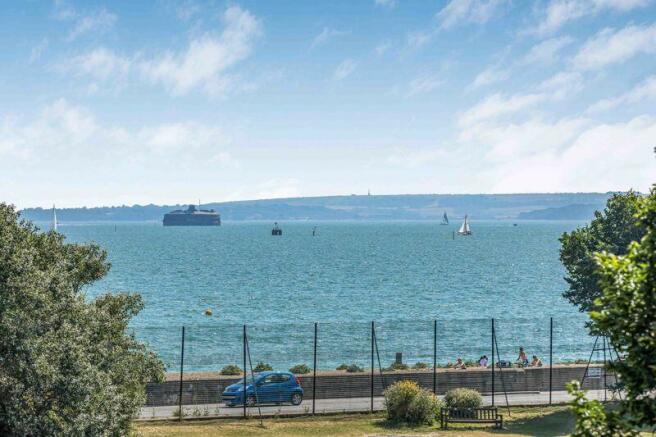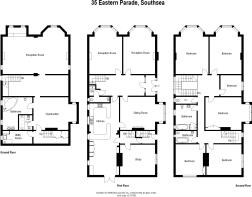Eastern Parade, Southsea
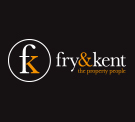
- PROPERTY TYPE
Detached
- BEDROOMS
5
- BATHROOMS
4
- SIZE
Ask agent
- TENUREDescribes how you own a property. There are different types of tenure - freehold, leasehold, and commonhold.Read more about tenure in our glossary page.
Freehold
Key features
- Substantial Detached Seafront Residence
- Highly Requested Conservation Area
- Extensive and Panoramic Views of The Solent
- Five Double Bedrooms plus Four Bath/Shower Rooms
- Four Fine Reception Rooms : Superb 33ft Kitchen
- Fully Equipped Snooker Room : Gymnasium : Utility
- Period Features Throughout : Gas Central Heating
- Detached Garage, Ample Parking and Swimming Pool
Description
One of only a handful occupying a walled corner plot, this substantial Edwardian family home offering a host of original features, spans over 5,000 sq.ft over three floors, each providing versatile layouts with further scope to increase the size further in the vast roof space.
Approached via a secure gated entrance, the main pathway leads to the recessed entrance porch and an impressive reception hall with low rise return staircase and stained-glass picture window. The two main reception rooms include a drawing room and adjoining sitting room both with south facing bay windows overlooking the front garden which features a sunken swimming pool with wave machine and semicircular Roman Steps. The other two reception rooms include a large dining room and home office/study to the rear. There is also a second inner staircase which would have been used by the live-in staff in days gone by leading to an impressive 33ft kitchen/breakfast room with French doors to the rear and the lower ground floor which features a superb 30ft x 20ft snooker/games room complete with full size table and accessories together with a home gymnasium with adjoining wet room and large bathroom. The utility room is also located on this floor. Once on the spacious landing you will find five double bedrooms, a dressing room plus two bathrooms. In addition, there is potential to expand further into the vast roof space if required, subject to the usual consent.
Externally, there are double gates leading to a driveway offering ample parking leading to a detached garage and side access gate to an enclosed southerly facing walled front garden and swimming pool. Properties of this type and size, in what is regarded as one of Southsea's premier addresses, is a rare find and interested parties should not delay in arranging a viewing appointment.
Entrance Portico
Double wooden doors with stained glass surrounds opening in to the entrance portico, tiled flooring, inner door with feature stained glass surrounds opening in to the entrance hall.
Entrance Hall
Wooden door with feature stained glass panel surrounds opening into the entrance hall, feature staircase rising to the first floor with large stained glass window to the side elevation, radiator, parquet flooring, ornate coving, doors to the living room, dining room, kitchen dining room, second dining room & door to the inner hall leading down to the lower ground floor.
Living Room
21' 10'' max x 15' 4'' max (6.65m x 4.67m)
Feature bay with sliding sash windows to the front elevation with views across to the Solent, feature fireplace with tiled inserts, hearth & wooden surround, ornate coving, ceiling rose, skirting boards, parquet flooring, radiator.
Sitting Room
21' 10'' max x 15' 4'' max (6.65m x 4.67m)
Feature square bay with sliding sash windows to the front elevation with views across to the Solent, radiator, parquet flooring, feature fireplace with tiled inserts & wooden surround, ornate coving, ceiling rose, skirting boards.
Kitchen/Breakfast Room
33' 7'' x 13' 11'' (10.23m x 4.24m)
Dual aspect room with quadruple obscure sliding sash windows to the side elevation plus French doors opening to the garden, extensive range of modern eye & base level units, work surfaces, space for Range cooker, space & plumbing for dishwasher, space & plumbing for washing machine, space for American style fridge freezer, breakfast bar area, space for dining table & chairs, tiled flooring with underfloor heating, inset ceiling spotlights, doors to the second dining room & to the inner hall.
Dining Room
20' 9'' max x 15' 4'' max (6.32m x 4.67m)
Feature square bay with sliding sash windows to the side elevation, ceiling rose, ornate coving, dado rail, skirting boards, parquet flooring, feature fireplace with tiled inserts & wooden surround.
Inner Hall
Rear staircase rising to the first floor plus door under the stairs leading down to the lower ground floor, wood laminate flooring, door to the study, external door to the garden.
Study/Home Office
16' 5'' max x 14' 2'' max (5.00m x 4.31m)
Two sliding sash windows to the side elevation, radiator, skirting boards, wood laminate flooring.
Inner Hall to Lower Ground Floor
Cloakroom
Low level wc & wash hand basin.
Lower Ground Floor
Hall
Tiled flooring, feature wood panelling, skirting boards, picture rail, doors to the reception room / snooker room with bar & door to the gymnasium.
Snooker/Games Room with Bar
30' 3'' max x 20' 9'' max (9.21m x 6.32m)
Currently a snooker room with living room area & bar area, dual aspect with two bays with sliding sash windows to the side & rear elevations, the square bay is the bar area, feature wood panelling, two feature fireplaces with tiled inserts & wooden surrounds, tiled flooring, wall mounted radiator.
Gymnasium
20' 3'' max x 14' 11'' max (6.17m x 4.54m)
Two small sliding sash windows to the side elevations, tiled flooring, two wall mounted radiators, skirting boards, doors to the wet room, bathroom & to the hall.
Wet Room
Fully tiled wet room with shower area, low level wc & wash hand basin, wall mounted heated towel rail.
Bathroom
Two obscure sliding sash windows to the side elevation, modern white four piece suite comprising feature corner bath, twin wash hand basins inset into vanity storage unit & low level wc, inset ceiling spotlights, wall mounted heated towel rail, tiled walls, tiled flooring.
Second Hall
Built in cupboard under the stairs housing the water tank, tiled flooring, doors to the utility room & to the gymnasium.
Utility Room
Obscure sliding sash window to the side elevation, wall mounted boiler, butler sink with fitted cupboards underneath, space & plumbing for white goods, tiled flooring, tiled walls.
First Floor Landing
Large feature stained glass window to the side elevation, doors to the bedrooms, bathrooms & to the cloakroom, radiator, wood laminate flooring, skirting boards, loft access, rear staircase leading down to the inner hall, further sliding sash window to the rear elevation.
Bedroom
21' 10'' max x 15' 4'' max (6.65m x 4.67m)
Feature bay with sliding sash windows boasting extensive & panoramic views of the Solent, two radiators, skirting boards, ceiling rose, ornate coving, wood flooring.
Bedroom
21' 10'' max x 15' 4'' max (6.65m x 4.67m)
Currently a sitting room, feature bay with sliding sash windows to the front elevation boasting extensive & panoramic views of the Solent, skirting boards, wooden flooring, two radiators, ornate coving, ceiling rose.
Dressing Room
9' 11'' x 9' 11'' (3.02m x 3.02m)
Sliding sash window to the side elevation, built in wardrobes with mirrored sliding doors, wooden flooring, feature high level stained glass windows to the landing, feature wood panelling.
Bedroom
20' 9'' max x 15' 4'' max (6.32m x 4.67m)
Feature square bay with sliding sash windows to the side elevation, radiator, skirting boards, built in double wardrobe, ornate coving, ceiling rose, wooden flooring.
Cloakroom
Obscure sliding sash window to the side elevation, low level wc, wall mounted radiator, skirting boards, dado rail, inset ceiling spotlights, extractor fan, wood laminate flooring.
Bathroom
Two obscure sliding sash windows to the side elevation, four piece white suite comprising bath with shower attachment, separate fully tiled shower cubicle, low level wc & wash hand basin, radiator, extractor fan, inset ceiling spotlights, wood laminate flooring.
Second Bathroom
Obscure sliding sash window to the side elevation, modern white three piece suite comprising panel bath with shower attachment, low level wc & wash hand basin, inset ceiling spotlights, extractor fan, tiled flooring, wall mounted heated towel rail, fully tiled walls.
Bedroom
14' 9'' max x 14' 2'' max (4.49m x 4.31m)
Sliding sash window to the rear elevation, radiator, skirting boards, inset ceiling spotlights, built in double wardrobe, range of fitted bedroom furniture, wood laminate flooring.
Bedroom
16' 5'' max x 14' 2'' max (5.00m x 4.31m)
Two sliding sash windows to the side elevation, radiator, skirting boards, inset ceiling spotlights, wood laminate flooring, range of fitted bedroom furniture.
Garden
Enclosed side & front gardens, feature swimming pool, lawned areas, block paved patio area leading to the driveway & garage.
Garage & Off Road Parking
Gated block paved driveway providing off road parking, detached garage.
AGENTS NOTES:
Photographs were taken prior to the tenancy and are NOT representative of the current accommodation and pool.
Brochures
Property BrochureFull DetailsCouncil TaxA payment made to your local authority in order to pay for local services like schools, libraries, and refuse collection. The amount you pay depends on the value of the property.Read more about council tax in our glossary page.
Band: G
Eastern Parade, Southsea
NEAREST STATIONS
Distances are straight line measurements from the centre of the postcode- Fratton Station1.1 miles
- Portsmouth & Southsea Station1.6 miles
- Portsmouth Harbour Station2.2 miles
About the agent
SOUTHSEA & OLD PORTSMOUTH
Our Company has been at the centre of the Portsmouth & Southsea property market for over 40 years and during that time has established a reputation for professionalism, integrity and levels of service which set us apart from the competition.
Our four Branch Network of offices covers the whole of Portsea Island and a 10 mile radius outside of the City ,our Southsea Head Office covers , Southsea, Old Portsmouth & Gunwharf Quays.
If you wish
Industry affiliations

Notes
Staying secure when looking for property
Ensure you're up to date with our latest advice on how to avoid fraud or scams when looking for property online.
Visit our security centre to find out moreDisclaimer - Property reference 11943120. The information displayed about this property comprises a property advertisement. Rightmove.co.uk makes no warranty as to the accuracy or completeness of the advertisement or any linked or associated information, and Rightmove has no control over the content. This property advertisement does not constitute property particulars. The information is provided and maintained by Fry & Kent, Southsea. Please contact the selling agent or developer directly to obtain any information which may be available under the terms of The Energy Performance of Buildings (Certificates and Inspections) (England and Wales) Regulations 2007 or the Home Report if in relation to a residential property in Scotland.
*This is the average speed from the provider with the fastest broadband package available at this postcode. The average speed displayed is based on the download speeds of at least 50% of customers at peak time (8pm to 10pm). Fibre/cable services at the postcode are subject to availability and may differ between properties within a postcode. Speeds can be affected by a range of technical and environmental factors. The speed at the property may be lower than that listed above. You can check the estimated speed and confirm availability to a property prior to purchasing on the broadband provider's website. Providers may increase charges. The information is provided and maintained by Decision Technologies Limited.
**This is indicative only and based on a 2-person household with multiple devices and simultaneous usage. Broadband performance is affected by multiple factors including number of occupants and devices, simultaneous usage, router range etc. For more information speak to your broadband provider.
Map data ©OpenStreetMap contributors.
