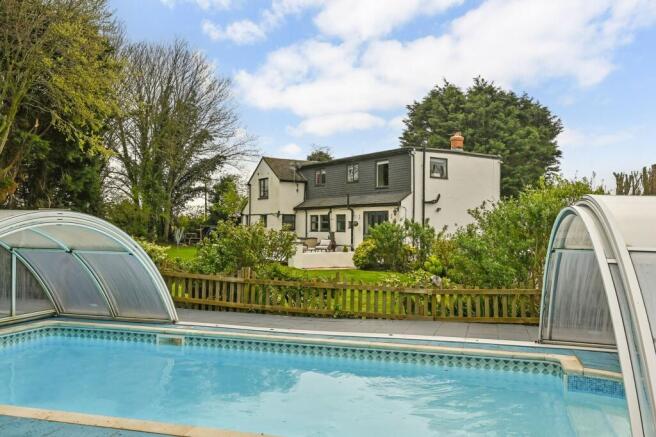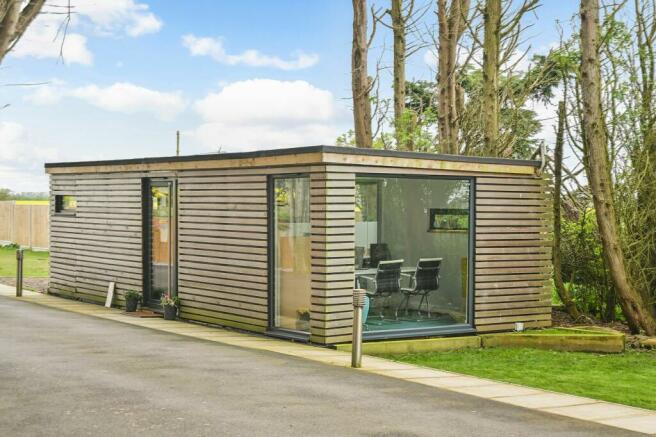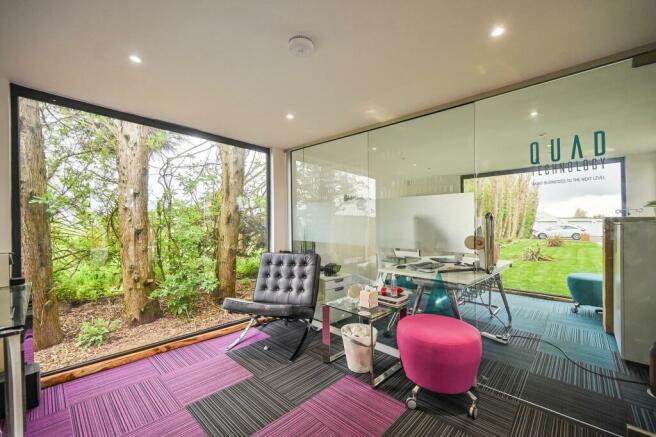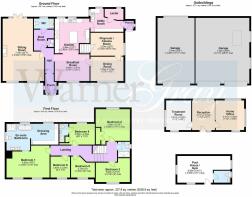
Straight Lane, Brookland, TN29

- PROPERTY TYPE
Detached
- BEDROOMS
6
- BATHROOMS
3
- SIZE
Ask agent
- TENUREDescribes how you own a property. There are different types of tenure - freehold, leasehold, and commonhold.Read more about tenure in our glossary page.
Freehold
Key features
- Substantial, detached 6 bedroom / 3 bathroom family home
- Enormous scope for flexibility of use / Income potential
- Outbuildings providing office / business space & Pool House
- Good size level garden with heated / covered outdoor pool
- Extensive off-street parking / Triple garage with inspection pit
- Set back, accessible rural location with far reaching views
- Romney Marshes & beautiful Kent coast on the doorstep
- Close to historic Cinque Port towns of New Romney & Rye
- Wide choice of good schools including Grammars
- High speed rail link to London St Pancras from Ashford
Description
This most individual unlisted six bedroom country residence, situated in a set back, but accessible rural location on the outskirts of the village of Brookland, has over the last few years undergone some remodelling and renovation by the current owners and now provides a spacious, flexible family home with an adaptable layout.
In addition to the main house, there are a number of useful outbuildings including a triple garage with inspection pit, a detached purpose built three room studio, currently used as a home office and beauty treatment business, and a pool house / gym.
Melrose is situated on the edge of the Romney Marshes, surrounded by beautiful countryside, with far reaching views, and with the coast and towns of Rye, New Romney and Ashford just a short drive away, it is the perfect property for someone wanting to spend more time communing with nature while still being close to good retail, health, leisure, educational and transport facilities.
EPC Rating: F
Entrance Porch / Hallway
A useful enclosed porch leads you to the front door, which in turn opens into the hallway.
Sitting Room
7.19m x 4.93m
The spacious double aspect sitting room has a modern, elegant feel. French doors to one end flood the room with light and provide views over and access to the patio and garden. A fireplace with wood burner provides a cosy focal point.
Boot / Cloakroom
A useful space for the storage of coats, boots and bags, and a separate cloakroom with wash basin and WC. Built-in cupboard housing boiler and hot water cylinder.
Breakfast Room
3.99m x 3.07m
This good size room is open to the kitchen, making it a sociable space, ideal for families.
Kitchen
3.99m x 3.81m
A modern kitchen with a range of built-in units, cupboards and bespoke island. One bowl sink with drainer and mixer tap. Two built-in ovens and electric hob with extractor above. Integrated dishwasher and fridge / freezer. Doors to stairs and utility room.
Utility Room
3.86m x 2.64m
This useful room has space for a washing machine, dryer and additional fridge/freezer. Units with worktop and sink. Built-in storage along one entire wall. Walk-in larder. Door to rear porch which in turn has a door out to the garden.
Dining Room
3.78m x 2.79m
Positioned next to the breakfast room, this good size reception room is currently set up for more formal dining, but could be used for a number of different purposes.
Playroom / Cinema Room
3.78m x 2.64m
Currently set up as a playroom for the children. We understand that it was in the past open to the dining room and could be again, should anyone wish to combine these two spaces.
First Floor Landing
A long landing divides the upstairs space into two wings.
Bedroom 1
4.93m x 3.45m
A spacious principal bedroom with bi-fold doors that lead into a luxury en-suite bathroom / dressing room.
En-suite Bathroom / Dressing Room
5.92m x 2.84m
This enormous en-suite with dressing area and stunning countryside views, really has the "wow" factor. Free standing Jacuzzi bath, separate shower, vanity unit with two basins and storage, high tech WC and extensive built-in storage.
Bedroom 2
3.91m x 3.63m
A good size double with built-in storage and views over the garden.
Bedroom 3
3.91m x 2.74m
A double bedroom with window to the front.
Bedroom 4 / En-suite Shower Room
2.95m x 2.39m
Bedroom with cleverly designed en-suite shower room and built-in storage.
Bedroom 5
2.74m x 2.44m
A pretty single bedroom with window to the front.
Bedroom 6
2.44m x 2.24m
Bedroom with window to the front. This would also make an ideal home study or additional dressing room.
Shower / Steam Room
1.78m x 1.37m
A modern shower / steam room which serves bedrooms 2,3,5 and 6.
OUTSIDE
Set within the heart of the beautiful Romney Marshes and just a short drive from the coast, this property enjoys a lovely rural location and yet is still within easy reach of many local amenities. The property is set well back and approached over a long drive which leads to a large parking area to the side of the house. Behind this is the garaging which is divided into a double and single garage, all with electrically operated roller doors. NB: There is an inspection pit in the double garage for any budding mechanics.
GARDEN
To the rear of the house is a flat lawned garden and heated covered pool, perfect for the enjoyment of children, and behind the pool, a pool house with cloakroom, which is currently used as a gym. This property also benefits from a purpose built detached outbuilding. Although currently set up as a beauty treatment business and home office, this incredibly useful space could serve a number of different uses. Due to the fact that the property is situated in a highly desirable tourist area, it could provide a possible commercial opportunity as a holiday let or Air BnB, or additional annexe accommodation for multi-generational families, subject of course to any necessary permissions.
Services
Mains water and electricity. Calor gas tank for heating house. Air source heat pump for heating pool. Private drainage. EPC Rating: F. Local Authority: Folkestone and Hythe District Council.
Location Finder
what3words: ///rent.marzipan.passes
Brochures
Brochure 1Energy performance certificate - ask agent
Council TaxA payment made to your local authority in order to pay for local services like schools, libraries, and refuse collection. The amount you pay depends on the value of the property.Read more about council tax in our glossary page.
Ask agent
Straight Lane, Brookland, TN29
NEAREST STATIONS
Distances are straight line measurements from the centre of the postcode- Appledore Station2.5 miles
- Ham Street Station4.3 miles
- Rye Station6.5 miles
About the agent
We understand that selling your property can often be a daunting prospect and one of the biggest financial decisions you will ever make.
That is why we here at WarnerGray strive to make the process as transparent and stress-free as possible for our clients.
We strongly believe that homeowners increasingly expect a more personal, professional, bespoke service from an estate agency they can trust.
Notes
Staying secure when looking for property
Ensure you're up to date with our latest advice on how to avoid fraud or scams when looking for property online.
Visit our security centre to find out moreDisclaimer - Property reference e909c9c1-d350-4b47-abee-01c2e01aff95. The information displayed about this property comprises a property advertisement. Rightmove.co.uk makes no warranty as to the accuracy or completeness of the advertisement or any linked or associated information, and Rightmove has no control over the content. This property advertisement does not constitute property particulars. The information is provided and maintained by Warner Gray, Rye. Please contact the selling agent or developer directly to obtain any information which may be available under the terms of The Energy Performance of Buildings (Certificates and Inspections) (England and Wales) Regulations 2007 or the Home Report if in relation to a residential property in Scotland.
*This is the average speed from the provider with the fastest broadband package available at this postcode. The average speed displayed is based on the download speeds of at least 50% of customers at peak time (8pm to 10pm). Fibre/cable services at the postcode are subject to availability and may differ between properties within a postcode. Speeds can be affected by a range of technical and environmental factors. The speed at the property may be lower than that listed above. You can check the estimated speed and confirm availability to a property prior to purchasing on the broadband provider's website. Providers may increase charges. The information is provided and maintained by Decision Technologies Limited. **This is indicative only and based on a 2-person household with multiple devices and simultaneous usage. Broadband performance is affected by multiple factors including number of occupants and devices, simultaneous usage, router range etc. For more information speak to your broadband provider.
Map data ©OpenStreetMap contributors.





