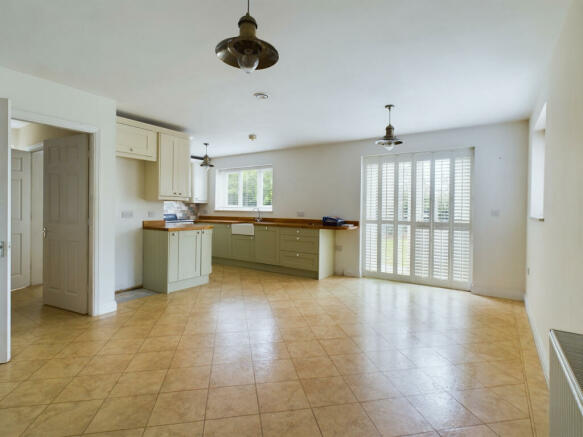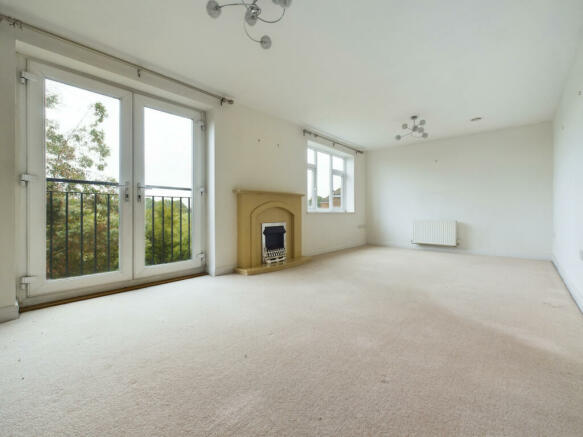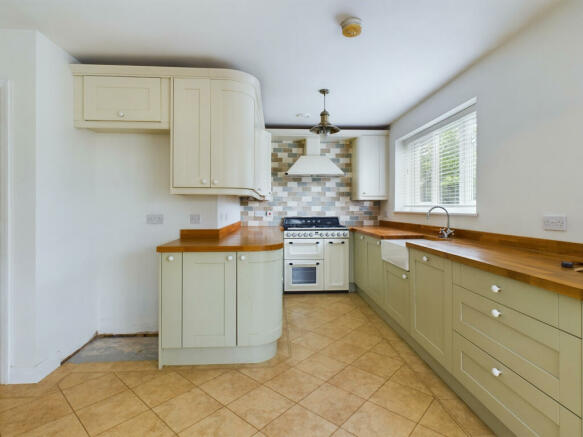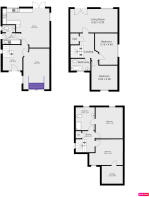Riseway, Long Riston, Hull, HU11

- PROPERTY TYPE
Detached
- BEDROOMS
4
- BATHROOMS
2
- SIZE
1,776 sq ft
165 sq m
- TENUREDescribes how you own a property. There are different types of tenure - freehold, leasehold, and commonhold.Read more about tenure in our glossary page.
Freehold
Key features
- Garage
- End of secluded cul-de-sac
- Separate utility room
- Large Garden
- Bright open plan kitchen / diner
- 4 Bed detached family home
- Must be viewed
Description
Structural Insulated Panels (SIPS) are an advanced method of construction offering excellent thermal performance, light-weight structural strength and time and cost saving benefits over traditional construction methods or systems. Once installed, SIP panels deliver unrivaled insulation and air-tightness, which reduces energy costs over the building-s lifetime.
A ventilation system routed through the design creates excellent air quality and removes condensation issues.
The room sizes are exceptional with 165 sq meters spread over 3 floors. Storage is in abundance, from the long garage on the ground floor, through 2 big airing cupboards and into the loft space adjoining the upper bedrooms. The ground floor is predominantly kitchen/diner opening into the back garden and a useful utility room has a cloak / WC off. If one thing makes this property truly special, its the view from the Juliet balcony and the lounge window. Green, tranquil and peaceful - pretty much as far as the eye can see. 4 double bedrooms, 2 bathrooms and plenty of outdoor space seal the deal.
A gas boiler in the utility room fires the gas central heating and the windows are all uPVC double glazed.
For a detailed exploration inside of the property, please check out the Virtual Tour link!
This is beautifully positioned at the end of a quiet cul-de-sac -it represents a fine opportunity for a discerning buyer to purchase a real one-off.
Entrance hall
A welcoming entrance has has an inlaid wooden floor and storage at a low level beneath the staircase.
Dining room - 5.62 x 4.69 m (18′5″ x 15′5″ ft)
The dining room is a superb space open to the kitchen and with a tiled floor and French doors opening to the back garden.
Kitchen - 4.45 x 2.22 m (14′7″ x 7′3″ ft)
Set to the side of the diner at the back of the house, the kitchen has an array of wooden base units with solid wood work surfaces and matching mounted cupboards. The 6 ring SMEG Range has an extractor hood over and the white Belfast-style sink is in front of a window looking out to the garden
Utility room - 2.52 x 1.53 m (8′3″ x 5′0″ ft)
The tiled flooring follows into a useful utility room with more units, cupboards, a stainless steel sink and drainer and a wall mounted gas boiler. A half-glazed external door opens to the private passage at the side of the house.
Cloak / WC - 1.8 x 0.98 m (5′11″ x 3′3″ ft)
Off the utility area is a Cloakroom with a WC, a basin and a window with obscure glass.
Double Garage - 5.72 x 3.64 m (18′9″ x 11′11″ ft)
Access to the garage is from an automated door onto the driveway and an internal door from the the entrance hall. The garage has a radiator and hosts the alarm system.
Staircase & landing
The staircase is a fine feature with a spindled balustrade turning through 180 degrees and a tall window on a half-landing midway up. On the landing, a walk-in airing cupboard houses the hot water tank.
Lounge - 6.62 x 3.31 m (21′9″ x 10′10″ ft)
At the end of the landing, the 1st floor lounge is a super bright space with French doors to a Juliette balcony, a contemporary fireplace and a wonderful outlook.
Bedroom 2 - 4.39 x 3.16 m (14′5″ x 10′4″ ft)
A double bedroom to the front of the house.
Bedroom 4 - 3.65 x 3.40 m (11′12″ x 11′2″ ft)
A further double bedroom with windows at a high level.
Bathroom - 2.75 x 1.67 m (9′0″ x 5′6″ ft)
Fitted with a three piece white suite comprising, a paneled bath with a thermostatic shower over, a pedestal basin and low flush WC, the walls are fully tiled and a window in the back wall lights up the space.
2nd staircase & landing
The 2nd staircase is the same as the first in design and layout and extends to a 2nd floor landing with a further walk-in airing cupboard.
Bedroom 1 - 4.40 x 3.80 m (14′5″ x 12′6″ ft)
A double bedroom with a recessed window looking to the back of the house.
En-suite - 3.22 x 2.67 m (10′7″ x 8′9″ ft)
A Jack and Jill en-suite to Bedroom 1 can also be accessed from the landing. This a big space with a double shower enclosure and shower, a pedestal basin and WC. At the back is a recessed window.
Bedroom 2 - 3.83 x 3.63 m (12′7″ x 11′11″ ft)
A double bedroom with a Velux-style window and a deep, walk-in,fully boarded cupboard providing excellent storage.
Front garden
At the front, an extensive hard-standing leads up to the garage and offers private parking for several vehicles.
Side and rear gardens
A side passage links the front with an extensive rear garden predominantly laid to lawn and with bushes, small trees and patio areas. Beyond the boundary at the back is an unbroken aspect across open fields.
Council TaxA payment made to your local authority in order to pay for local services like schools, libraries, and refuse collection. The amount you pay depends on the value of the property.Read more about council tax in our glossary page.
Band: E
Riseway, Long Riston, Hull, HU11
NEAREST STATIONS
Distances are straight line measurements from the centre of the postcode- Beverley Station5.7 miles
About the agent
Sales
At the Hull Property Centre we aim to provide you with a way to sell your property in the most straight forward and pain-free way. We have great systems but hiding behind technology isn?t really our thing. Instead, we will speak with you regularly, keeping you updated at every step. If you sell with HPC then you can rest assured that we have the knowledge and experience to guide you through to completion no matter how tricky things may get.
Our team has gained a reputation f
Industry affiliations




Notes
Staying secure when looking for property
Ensure you're up to date with our latest advice on how to avoid fraud or scams when looking for property online.
Visit our security centre to find out moreDisclaimer - Property reference 825. The information displayed about this property comprises a property advertisement. Rightmove.co.uk makes no warranty as to the accuracy or completeness of the advertisement or any linked or associated information, and Rightmove has no control over the content. This property advertisement does not constitute property particulars. The information is provided and maintained by HPC, Hull. Please contact the selling agent or developer directly to obtain any information which may be available under the terms of The Energy Performance of Buildings (Certificates and Inspections) (England and Wales) Regulations 2007 or the Home Report if in relation to a residential property in Scotland.
*This is the average speed from the provider with the fastest broadband package available at this postcode. The average speed displayed is based on the download speeds of at least 50% of customers at peak time (8pm to 10pm). Fibre/cable services at the postcode are subject to availability and may differ between properties within a postcode. Speeds can be affected by a range of technical and environmental factors. The speed at the property may be lower than that listed above. You can check the estimated speed and confirm availability to a property prior to purchasing on the broadband provider's website. Providers may increase charges. The information is provided and maintained by Decision Technologies Limited.
**This is indicative only and based on a 2-person household with multiple devices and simultaneous usage. Broadband performance is affected by multiple factors including number of occupants and devices, simultaneous usage, router range etc. For more information speak to your broadband provider.
Map data ©OpenStreetMap contributors.




