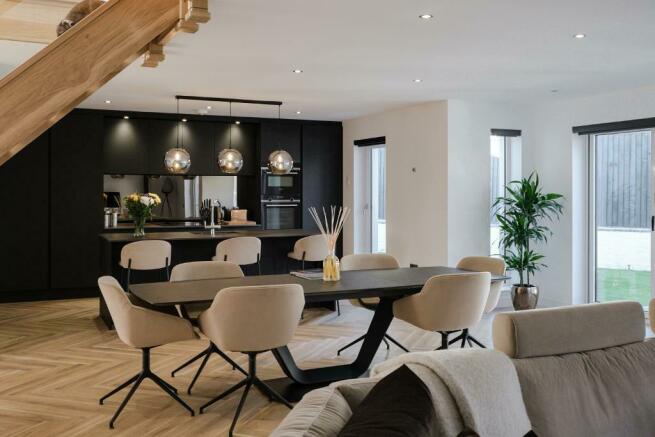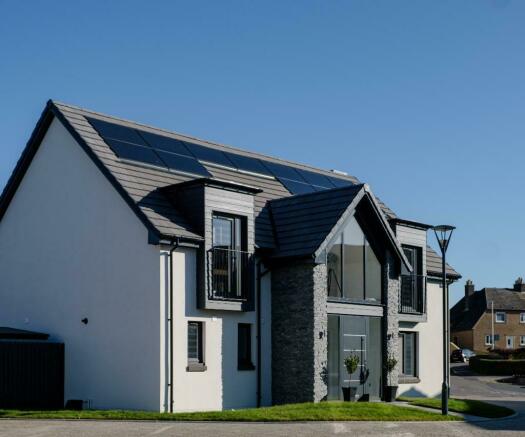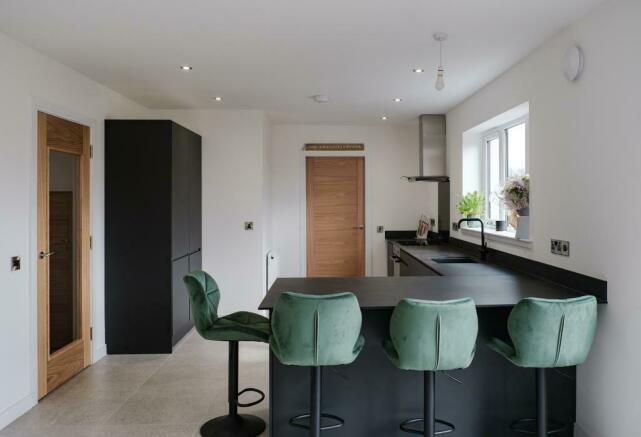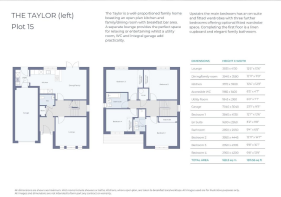Plot 15 (The Taylor) Eden Brook, Auchtermuchty, KY14 7AU

- PROPERTY TYPE
Detached
- BEDROOMS
4
- BATHROOMS
3
- SIZE
Ask agent
- TENUREDescribes how you own a property. There are different types of tenure - freehold, leasehold, and commonhold.Read more about tenure in our glossary page.
Freehold
Key features
- Well-Proportioned Luxury Detached House
- Located in the foothills of The Lomonds
- Spectacular Views and Aspects
- Open Plan Kitchen & Family/Dining Room
- Lounge & Four Bedrooms (Master En-Suite)
- Utility Room, Bathroom & Ground Floor WC
- Branded Designer Sanitary Ware
- Gas Central Heating & Solar Panels
- Anthracite Windows & External Doors
- Gardens, Driveway & Integral Garage
Description
The kitchen area is fitted with contemporary, stylish Windsor & Windsor kitchen units with Silestone worktop, one bowl stainless steel sink, breakfast bar and Hotpoint induction hob. Integrated appliances include Hotpoint fridge freezer, dishwasher and single oven. A door opens into the utility room. Within the family/dining area there are French doors opening on the rear garden.
The utility room offers space and plumbing for washing machine. Egger laminate worktop and one bowl one drainer stainless steel sink. A door offers practicality to rear garden and a second door provides access to the integral garage.
Ground floor WC is fitted with high quality branded designer sanitary ware. Chrome taps and Chrome tile trims. Purchasers will have a choice of Procelanosa wall tiles for splashback to basin.
High quality oak veneer doors to the ground floor
Upstairs the main bedroom has an en-suite and fitted wardrobes with three further bedrooms offering optional fitted wardrobe space.
The en-suite shower room is fitted with high quality branded designer sanitary ware, shower enclosure, mixer shower and tray. Chrome taps and chrome tile trims. There will be a choice of Procelanosa wall tiles to selected areas. Chrome heated towel rail.
Completing the first floor is a linen cupboard and elegant family bathroom.
The family bathroom is fitted with a high-quality branded designer sanitary ware. Bath. Chrome heated towel rail. Choice of Porcelanosa tiles to selected areas.
Total Area 168.3 sq m (1811.56 sq ft) Including Garage
Externally the front garden is finished in turf. Monoblock driveway leading to garage. Boundary fencing and gate to rear private garden. External light.
The property benefits from Anthracite grey windows and external doors with a white internal finish. Part glazed rear door. Central heating and hot water via an energy efficient condensing boiler and hot water cylinder. Low energy lighting. Green electricity is provided with solar panels thus reducing electricity bills.
All houses built to air tightness and thermal regulations.
10-year Premier Guarantee
A factor company will be appointed to maintain all common areas with an annual fee payable by residents.
EPC - TBC
Council Tax - TBC
**Please note photo(s), cgi(s) are for illustrative purposes only**
**All room sizes are approximate**
* Reservation Fee applies
Sales Brochure & Site Plan available on request, please contact ourselves.
Auchtermuchty offers primary schooling, GP health centre, dentist, chemist, post office, convenience store, Co-op, restaurant, bowling club, hairdressers, barber, dog grooming salon, The Old Barn Coffee Shop and takeaways. Various walks can be found in and around Auchtermuchty. The town is ideally situated for travel to Perth, Newburgh, St. Andrews, Cupar, Glenrothes, Kirkcaldy and Dundee via road networks. Glasgow and Edinburgh are approximately one hours drive away, and Stirling is approximately 50 minutes" drive away. There are train Stations in Ladybank and Cupar.
Lounge
12' 6'' x 13' 6'' (3.84m x 4.13m)
Dining/Family Room
12' 11'' x 11' 8'' (3.94m x 3.58m)
Kitchen
10' 4'' x 12' 9'' (3.17m x 3.9m)
Utility Room
6' 0'' x 7' 1'' (1.85m x 2.16m)
WC
6' 5'' x 4' 7'' (1.97m x 1.4m)
Bedroom One
12' 7'' x 13' 6'' (3.85m x 4.13m)
En-Suite Shower Room
5' 2'' x 9' 8'' (1.6m x 2.95m)
Bedroom Two
12' 11'' x 14' 6'' (3.95m x 4.45m)
Bedroom Three
9' 8'' x 16' 0'' (2.95m x 4.91m)
Bedroom Four
9' 8'' x 13' 8'' (2.95m x 4.2m)
Bathroom
9' 4'' x 6' 8'' (2.85m x 2.05m)
Garage
23' 1'' x 9' 11'' (7.04m x 3.04m)
Brochures
Brochure 1- COUNCIL TAXA payment made to your local authority in order to pay for local services like schools, libraries, and refuse collection. The amount you pay depends on the value of the property.Read more about council Tax in our glossary page.
- Band: TBC
- PARKINGDetails of how and where vehicles can be parked, and any associated costs.Read more about parking in our glossary page.
- Yes
- GARDENA property has access to an outdoor space, which could be private or shared.
- Yes
- ACCESSIBILITYHow a property has been adapted to meet the needs of vulnerable or disabled individuals.Read more about accessibility in our glossary page.
- Ask agent
Energy performance certificate - ask agent
Plot 15 (The Taylor) Eden Brook, Auchtermuchty, KY14 7AU
NEAREST STATIONS
Distances are straight line measurements from the centre of the postcode- Ladybank Station4.5 miles
About the agent
Harley Estate Agents is a family run online Estate Agency, serving clients from the East through to the West of Scotland. With over 30 years? experience in Estate Agency, in and around Fife & Kinross through to Glasgow and the surrounding areas, our aim is always to achieve the best price possible for our clients. Our clients are at the heart of what we do and we always put you first. We care. Selling your home is a serious business therefore we aim to provide an efficient, personal, fri
Notes
Staying secure when looking for property
Ensure you're up to date with our latest advice on how to avoid fraud or scams when looking for property online.
Visit our security centre to find out moreDisclaimer - Property reference 653780. The information displayed about this property comprises a property advertisement. Rightmove.co.uk makes no warranty as to the accuracy or completeness of the advertisement or any linked or associated information, and Rightmove has no control over the content. This property advertisement does not constitute property particulars. The information is provided and maintained by Harley Estate Agents, Covering Scotland. Please contact the selling agent or developer directly to obtain any information which may be available under the terms of The Energy Performance of Buildings (Certificates and Inspections) (England and Wales) Regulations 2007 or the Home Report if in relation to a residential property in Scotland.
*This is the average speed from the provider with the fastest broadband package available at this postcode. The average speed displayed is based on the download speeds of at least 50% of customers at peak time (8pm to 10pm). Fibre/cable services at the postcode are subject to availability and may differ between properties within a postcode. Speeds can be affected by a range of technical and environmental factors. The speed at the property may be lower than that listed above. You can check the estimated speed and confirm availability to a property prior to purchasing on the broadband provider's website. Providers may increase charges. The information is provided and maintained by Decision Technologies Limited. **This is indicative only and based on a 2-person household with multiple devices and simultaneous usage. Broadband performance is affected by multiple factors including number of occupants and devices, simultaneous usage, router range etc. For more information speak to your broadband provider.
Map data ©OpenStreetMap contributors.




